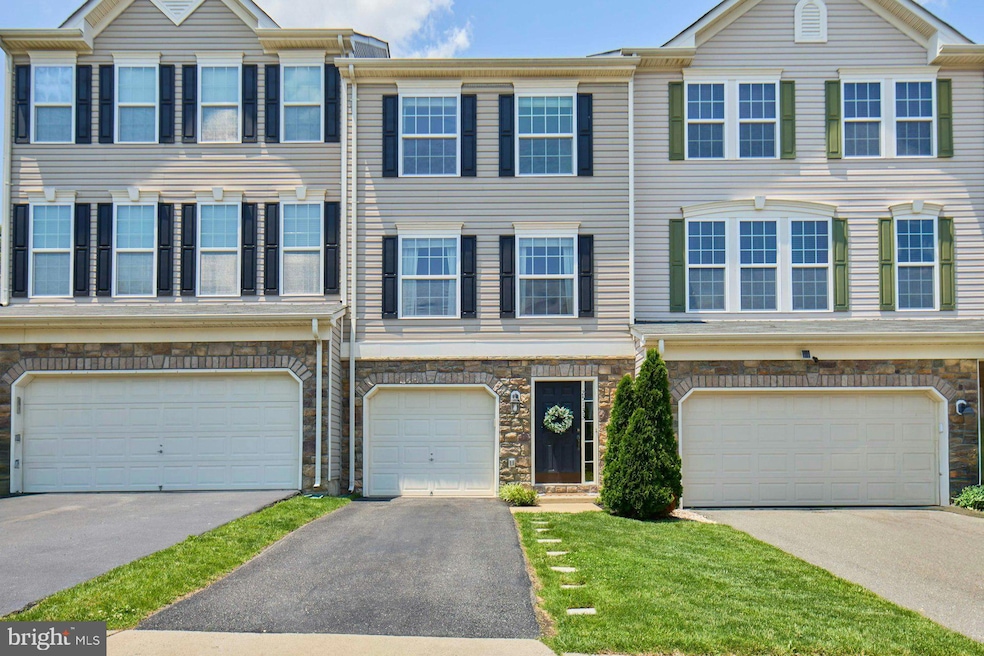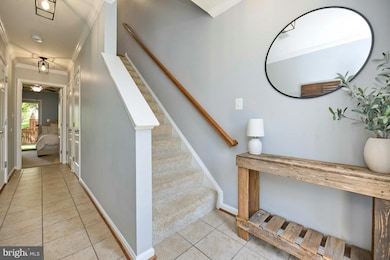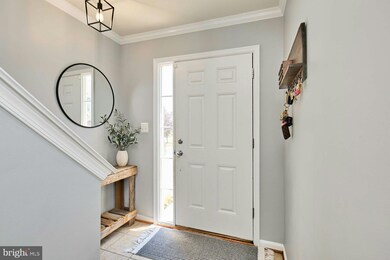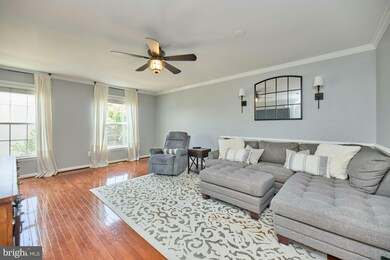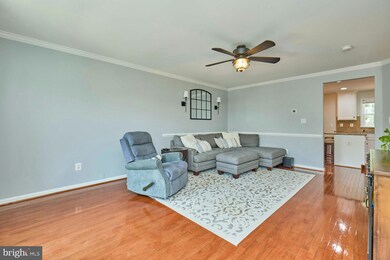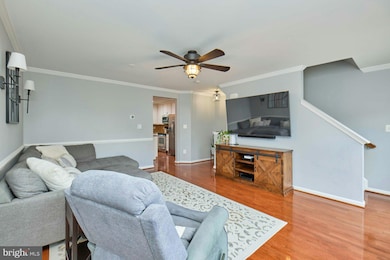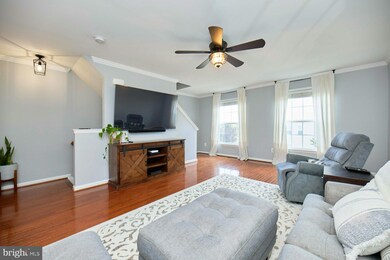
Highlights
- Fitness Center
- Clubhouse
- Traditional Architecture
- Pinebrook Elementary School Rated A
- Deck
- Wood Flooring
About This Home
As of July 2025Welcome to Stone Ridge! Buyer got cold feet! This charming home greets you with neutral designer paint color, ceramic tile flooring, Crown Molding and Updated Light fixtures. The main level features a spacious living room with gleaming hardwoods and lots of light. The updated kitchen offers Stainless Steel Appliances, Granite countertops, Fresh White Cabinets and center island with Breakfast Bar. Walk out to the spacious rear deck. The upper level Primary Suite has attached private bath with Walk-In Shower and updated fixtures. Two additional bedrooms and a full bath complete the upper level. The lower level Bedroom/Office has a private full bath and walk out to rear patio and fenced yard. HVAC 2020. Hot Water Heater 2018.
This immaculate townhome is located in this active community with abundant amenities including: Club House, Fitness Center, Pools, Tot Lots, Walking Trails, Tennis Courts and Amphitheater. Welcome Home!
Last Agent to Sell the Property
Samson Properties License #225061581 Listed on: 06/26/2025

Townhouse Details
Home Type
- Townhome
Est. Annual Taxes
- $4,373
Year Built
- Built in 2009
Lot Details
- 1,742 Sq Ft Lot
- Privacy Fence
- Back Yard Fenced
- Property is in excellent condition
HOA Fees
- $110 Monthly HOA Fees
Parking
- 1 Car Attached Garage
- Front Facing Garage
Home Design
- Traditional Architecture
- Slab Foundation
- Shingle Roof
- Stone Siding
- Vinyl Siding
Interior Spaces
- 1,538 Sq Ft Home
- Property has 3 Levels
- Crown Molding
- Ceiling Fan
- Recessed Lighting
- Vinyl Clad Windows
- Entrance Foyer
- Living Room
- Combination Kitchen and Dining Room
- Garden Views
Kitchen
- Electric Oven or Range
- Built-In Microwave
- Ice Maker
- Dishwasher
- Stainless Steel Appliances
- Kitchen Island
- Disposal
Flooring
- Wood
- Carpet
- Ceramic Tile
Bedrooms and Bathrooms
- Main Floor Bedroom
- En-Suite Primary Bedroom
- En-Suite Bathroom
- Bathtub with Shower
- Walk-in Shower
Laundry
- Laundry Room
- Laundry on lower level
- Dryer
- Washer
Home Security
Outdoor Features
- Deck
- Patio
Schools
- Pinebrook Elementary School
- Mercer Middle School
- John Champe High School
Utilities
- Central Air
- Heat Pump System
- Vented Exhaust Fan
- Water Dispenser
- Electric Water Heater
- Water Conditioner is Owned
Listing and Financial Details
- Tax Lot 30
- Assessor Parcel Number 205160546000
Community Details
Overview
- Association fees include pool(s), snow removal, trash, common area maintenance, management, recreation facility, road maintenance
- Stone Ridge Subdivision
Amenities
- Clubhouse
- Party Room
Recreation
- Community Basketball Court
- Community Playground
- Fitness Center
- Community Pool
- Jogging Path
Pet Policy
- Dogs and Cats Allowed
Security
- Carbon Monoxide Detectors
Ownership History
Purchase Details
Home Financials for this Owner
Home Financials are based on the most recent Mortgage that was taken out on this home.Purchase Details
Home Financials for this Owner
Home Financials are based on the most recent Mortgage that was taken out on this home.Purchase Details
Home Financials for this Owner
Home Financials are based on the most recent Mortgage that was taken out on this home.Similar Homes in Aldie, VA
Home Values in the Area
Average Home Value in this Area
Purchase History
| Date | Type | Sale Price | Title Company |
|---|---|---|---|
| Warranty Deed | $460,000 | Allied Title & Escrow Llc | |
| Warranty Deed | $324,000 | -- | |
| Special Warranty Deed | $279,515 | -- |
Mortgage History
| Date | Status | Loan Amount | Loan Type |
|---|---|---|---|
| Open | $436,500 | New Conventional | |
| Previous Owner | $334,650 | VA | |
| Previous Owner | $267,820 | FHA | |
| Previous Owner | $274,419 | FHA |
Property History
| Date | Event | Price | Change | Sq Ft Price |
|---|---|---|---|---|
| 07/18/2025 07/18/25 | Sold | $565,000 | +0.9% | $367 / Sq Ft |
| 07/03/2025 07/03/25 | Pending | -- | -- | -- |
| 06/26/2025 06/26/25 | For Sale | $560,000 | +21.7% | $364 / Sq Ft |
| 05/05/2021 05/05/21 | Sold | $460,000 | +8.2% | $299 / Sq Ft |
| 04/05/2021 04/05/21 | Pending | -- | -- | -- |
| 04/02/2021 04/02/21 | For Sale | $425,000 | +31.2% | $276 / Sq Ft |
| 01/30/2015 01/30/15 | Sold | $324,000 | +1.3% | $281 / Sq Ft |
| 12/28/2014 12/28/14 | Pending | -- | -- | -- |
| 10/31/2014 10/31/14 | Price Changed | $319,999 | -1.5% | $278 / Sq Ft |
| 09/26/2014 09/26/14 | For Sale | $325,000 | -- | $282 / Sq Ft |
Tax History Compared to Growth
Tax History
| Year | Tax Paid | Tax Assessment Tax Assessment Total Assessment is a certain percentage of the fair market value that is determined by local assessors to be the total taxable value of land and additions on the property. | Land | Improvement |
|---|---|---|---|---|
| 2024 | $4,374 | $505,620 | $200,000 | $305,620 |
| 2023 | $4,156 | $474,930 | $200,000 | $274,930 |
| 2022 | $4,064 | $456,670 | $185,000 | $271,670 |
| 2021 | $3,959 | $403,980 | $165,000 | $238,980 |
| 2020 | $3,805 | $367,650 | $140,000 | $227,650 |
| 2019 | $3,512 | $336,070 | $140,000 | $196,070 |
| 2018 | $3,487 | $321,340 | $125,000 | $196,340 |
| 2017 | $3,559 | $316,390 | $125,000 | $191,390 |
| 2016 | $3,563 | $311,190 | $0 | $0 |
| 2015 | $3,470 | $180,750 | $0 | $180,750 |
| 2014 | $3,347 | $174,770 | $0 | $174,770 |
Agents Affiliated with this Home
-
Natalie McArtor

Seller's Agent in 2025
Natalie McArtor
Samson Properties
(703) 200-4703
1 in this area
211 Total Sales
-
Cindy Polk

Buyer's Agent in 2025
Cindy Polk
Compass
(703) 966-9480
1 in this area
54 Total Sales
-
Chad Hunt

Seller's Agent in 2021
Chad Hunt
Keller Williams Realty
(571) 241-8177
2 in this area
8 Total Sales
-
Val Hunt
V
Seller Co-Listing Agent in 2021
Val Hunt
Compass
(703) 403-0656
1 in this area
3 Total Sales
-
Sarah Reynolds

Buyer's Agent in 2021
Sarah Reynolds
Keller Williams Realty
(703) 844-3425
91 in this area
3,714 Total Sales
-
Peter Knapp

Seller's Agent in 2015
Peter Knapp
Real Broker, LLC
(703) 622-0663
111 Total Sales
Map
Source: Bright MLS
MLS Number: VALO2098856
APN: 205-16-0546
- 25095 Silurian Terrace
- 25091 Silurian Terrace
- 41925 Moreland Mine Terrace
- 25173 Hummocky Terrace
- 41872 Diabase Square
- 41901 Diamondleaf Terrace
- 42011 Bushclover Terrace
- 41972 Ural Dr
- 25053 Prairie Fire Square
- 41859 Inspiration Terrace
- 41686 McMonagle Square
- 41825 Inspiration Terrace
- 24953 Coats Square
- 41706 Deer Grass Terrace
- 25066 Croxley Green Square
- 25369 Peaceful Terrace
- 25067 Great Berkhamsted Dr
- 41736 Mcdivitt Terrace
- 24859 Helms Terrace
- 25388 Peaceful Terrace
