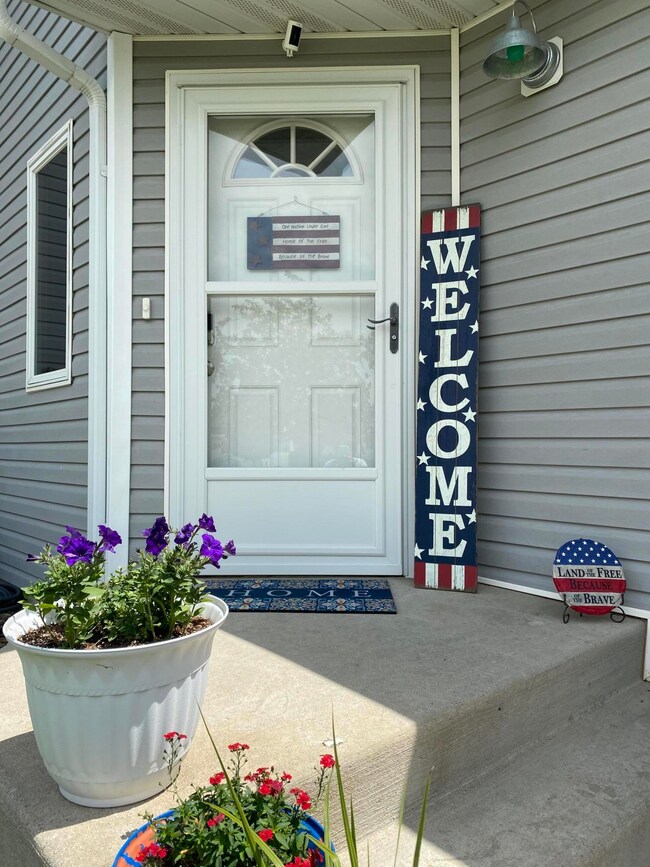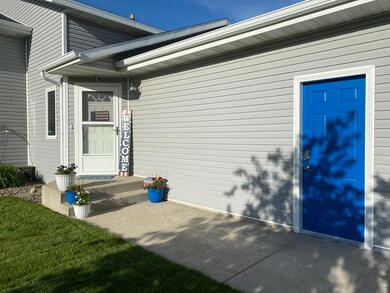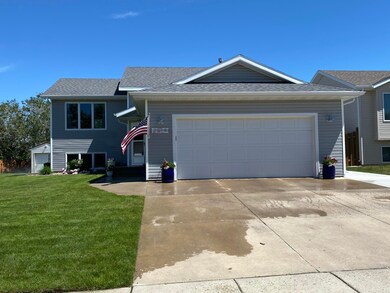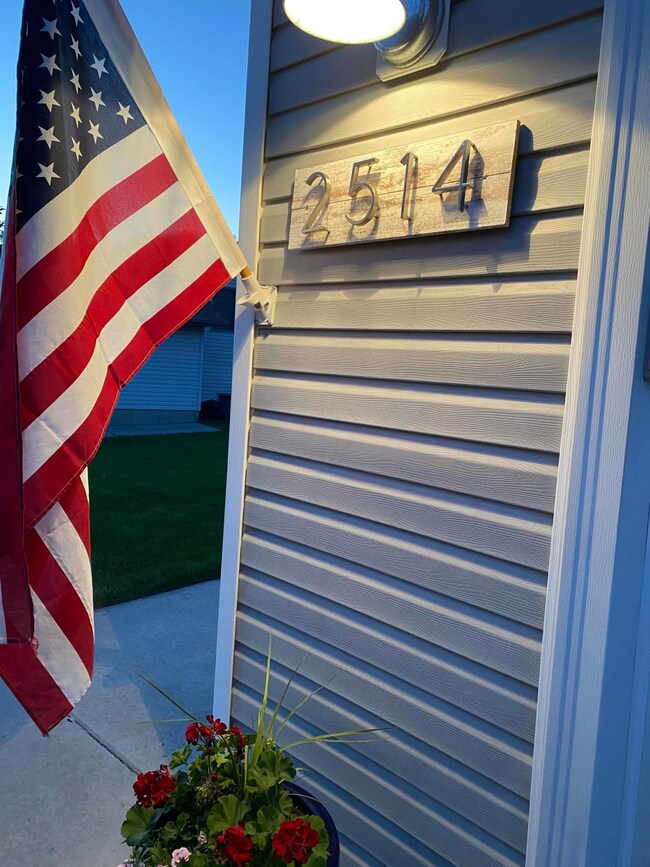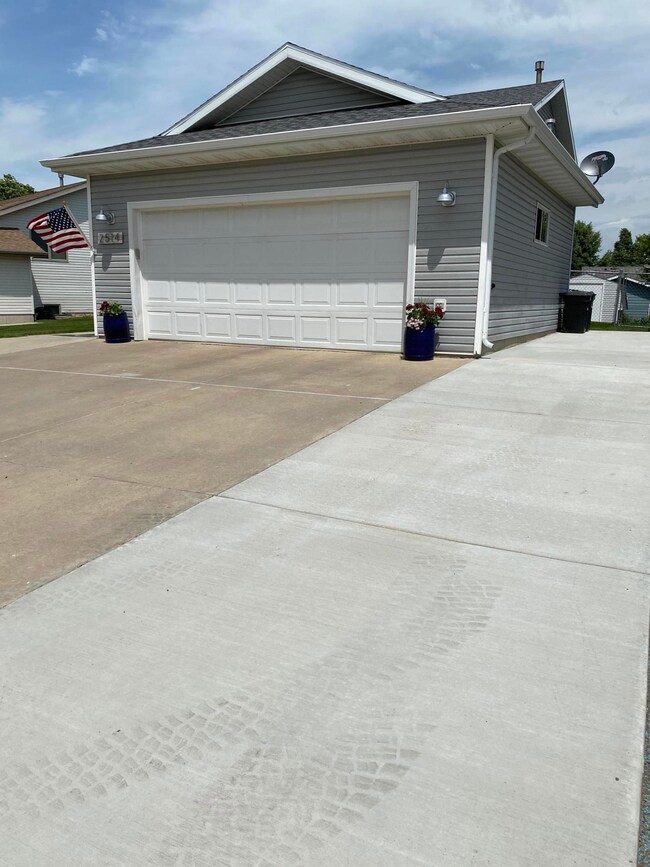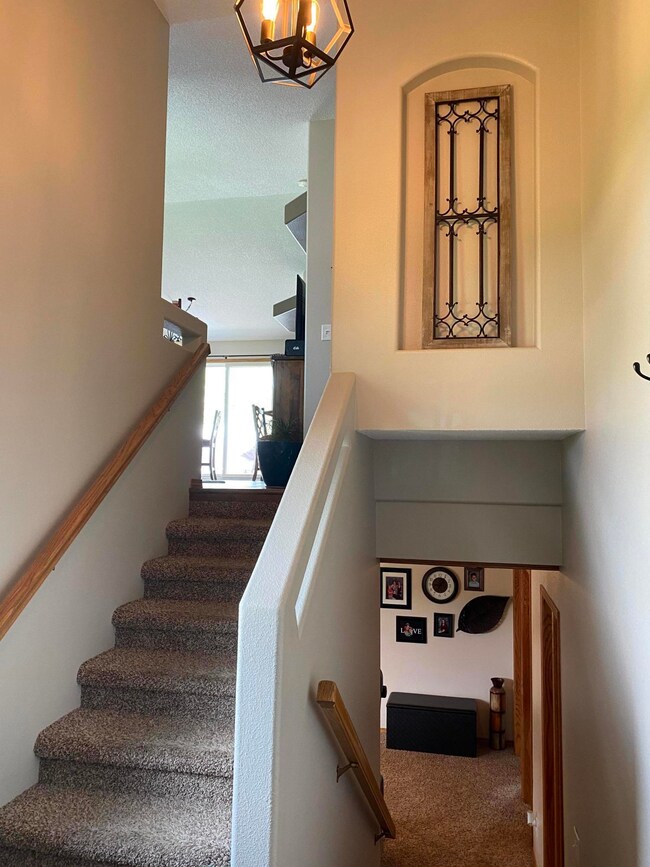
2514 10th Ave SE Mandan, ND 58554
Estimated Value: $300,000 - $369,000
Highlights
- RV Access or Parking
- Main Floor Primary Bedroom
- 2 Car Attached Garage
- Deck
- Double-Wide Driveway
- Humidifier
About This Home
As of August 2020You'll fall in love with this move in ready home with loads of updates. New flooring, new appliances, newer shingles, new paint, new countertops and new parking pad. Step into your newly renovated kitchen, with fingerprint resistant stainless steel appliances, undermounted commercial stainless sink and faucet, and new counter tops all replaced in May 2020. New carpet and flooring installed in 2017. New dryer in 2019. The upper level has a large master bedroom with walk in closet, main bath and second bedroom. There's also an open living/dining/kitchen area, with a sliding door to the deck that leads to the patio area and fenced backyard with a shed for extra storage. The lower level has a family room, 2 large bedrooms with walk in closets, a 2nd full bathroom and a large laundry/mechanical room that provides lots of extra storage. The double garage is heated with a new garage door opener that was installed in 2018 and includes the workbench area. All doors have keyless entry as well. This home is immaculate and just what you've been waiting for. The elementary school is within walking distance. Call your favorite agent to see this one today! Seller is a licensed ND real estate agent.
Last Listed By
DEN NA LEE FEWSON
INTEGRA REALTY GROUP, INC. Listed on: 06/15/2020
Home Details
Home Type
- Single Family
Est. Annual Taxes
- $2,922
Year Built
- Built in 2001
Lot Details
- 7,841 Sq Ft Lot
- Wood Fence
- Chain Link Fence
- Rectangular Lot
- Level Lot
- Front Yard Sprinklers
Parking
- 2 Car Attached Garage
- Parking Pad
- Heated Garage
- Workbench in Garage
- Garage Door Opener
- Double-Wide Driveway
- RV Access or Parking
Home Design
- Split Foyer
- Slab Foundation
- Shingle Roof
- Vinyl Siding
- Concrete Perimeter Foundation
Interior Spaces
- Multi-Level Property
- Window Treatments
- Finished Basement
- Sump Pump
- Fire and Smoke Detector
Kitchen
- Range
- Microwave
- Dishwasher
- Disposal
Flooring
- Carpet
- Laminate
- Concrete
- Vinyl
Bedrooms and Bathrooms
- 4 Bedrooms
- Primary Bedroom on Main
- 2 Full Bathrooms
Laundry
- Dryer
- Washer
Outdoor Features
- Deck
- Patio
Schools
- Fort Lincoln Elementary School
- Mandan Middle School
- Mandan High School
Utilities
- Humidifier
- Forced Air Heating and Cooling System
- Heating System Uses Natural Gas
- Natural Gas Connected
- High Speed Internet
- Phone Available
- Satellite Dish
- Cable TV Available
Listing and Financial Details
- Assessor Parcel Number 65-4215762
Ownership History
Purchase Details
Home Financials for this Owner
Home Financials are based on the most recent Mortgage that was taken out on this home.Purchase Details
Home Financials for this Owner
Home Financials are based on the most recent Mortgage that was taken out on this home.Similar Homes in Mandan, ND
Home Values in the Area
Average Home Value in this Area
Purchase History
| Date | Buyer | Sale Price | Title Company |
|---|---|---|---|
| Dirk Stacy | $290,000 | Bismarck Title Company | |
| Fewson De Na Lee | $240,000 | Quality Title Inc |
Mortgage History
| Date | Status | Borrower | Loan Amount |
|---|---|---|---|
| Open | Dirk Stacy | $232,000 | |
| Previous Owner | Fewson Den Na Lee A | $8,000 | |
| Previous Owner | Fewson De Na Lee | $130,000 |
Property History
| Date | Event | Price | Change | Sq Ft Price |
|---|---|---|---|---|
| 08/07/2020 08/07/20 | Sold | -- | -- | -- |
| 06/18/2020 06/18/20 | Pending | -- | -- | -- |
| 06/15/2020 06/15/20 | For Sale | $290,000 | -- | $138 / Sq Ft |
Tax History Compared to Growth
Tax History
| Year | Tax Paid | Tax Assessment Tax Assessment Total Assessment is a certain percentage of the fair market value that is determined by local assessors to be the total taxable value of land and additions on the property. | Land | Improvement |
|---|---|---|---|---|
| 2024 | $3,919 | $161,400 | $0 | $0 |
| 2023 | $4,220 | $155,750 | $0 | $0 |
| 2022 | $3,497 | $143,750 | $0 | $0 |
| 2021 | $3,175 | $131,550 | $0 | $0 |
| 2020 | $2,995 | $221,900 | $0 | $0 |
| 2019 | $2,994 | $123,550 | $0 | $0 |
| 2018 | $2,843 | $123,550 | $17,500 | $106,050 |
| 2017 | $2,665 | $115,250 | $16,250 | $99,000 |
| 2016 | $2,519 | $115,250 | $16,250 | $99,000 |
| 2015 | $2,537 | $111,000 | $16,250 | $94,750 |
| 2014 | $2,294 | $89,100 | $8,500 | $80,600 |
| 2013 | $2,259 | $84,450 | $7,750 | $76,700 |
Agents Affiliated with this Home
-
D
Seller's Agent in 2020
DEN NA LEE FEWSON
INTEGRA REALTY GROUP, INC.
-
G
Buyer's Agent in 2020
GAIL FLOM
Better Homes and Gardens Real Estate Alliance Group
Map
Source: Bismarck Mandan Board of REALTORS®
MLS Number: 3407263
APN: 65-4215762
- 1810 Emberland Dr
- 701 Lincoln Ct
- Lot 1 Living Water Dr
- 504 Mia Ct SE
- 1710 Heart Ridge Loop SE
- 501 Lena Ct SE
- 1413 15th St SE
- 3211 Percheron Dr SE
- 1205 Shires Dr SE
- 151 19th St SE
- 3208 14th Ave SE
- 1616 Plains Bend SE
- 1309 8th Ave SE
- 1208 Plains Bend SE
- 234 Cobblestone Loop SW
- 231 Cobblestone Loop SW
- 810 Cobblestone Loop SW
- 219 S Prairie Ln
- 0 S Prairie Ln
- 210 S Prairie Ln
- 2514 10th Ave SE
- 2520 10th Ave SE
- 2508 10th Ave SE
- 2526 10th Ave SE
- 2408 10th Ave SE
- 1201 23 St SE
- 1201 23rd St SE
- 1113 23rd St SE
- 1101 23rd St SE
- 2515 10th Ave SE
- 1207 23rd St SE
- 2602 10th Ave SE
- 2509 10th Ave SE
- 1213 23rd St SE
- 2409 10th Ave SE
- 1020 25th St SE
- 2608 10th Ave SE
- 1217 23rd St SE
- 1005 23rd St SE
- 1033 25th St SE

