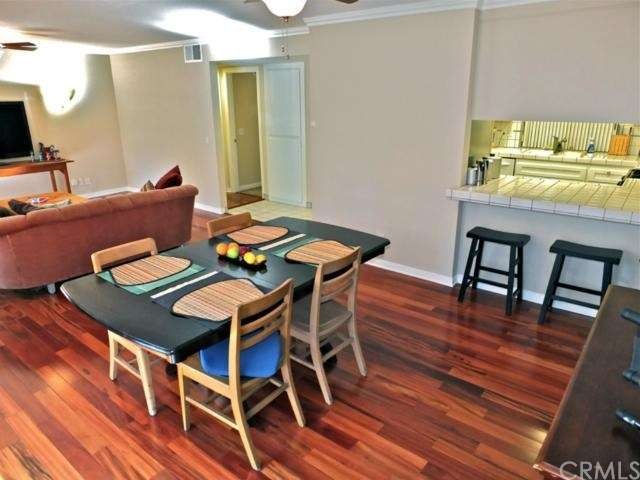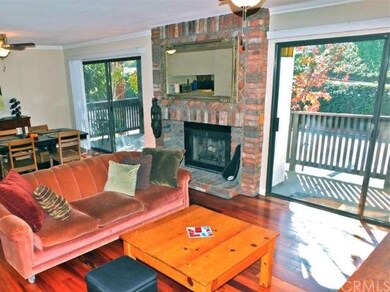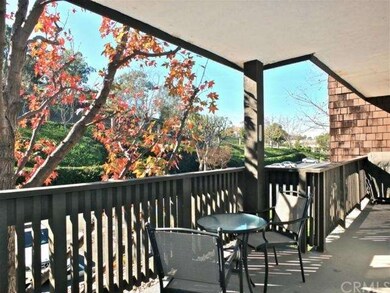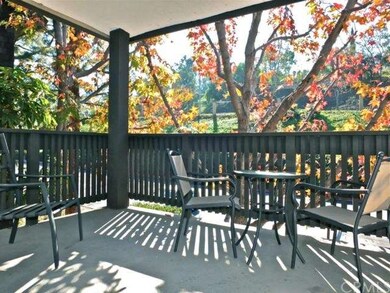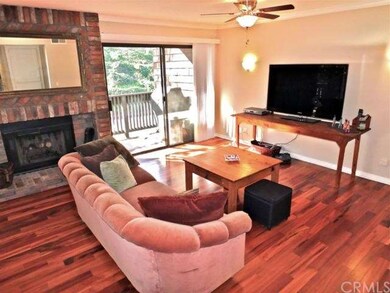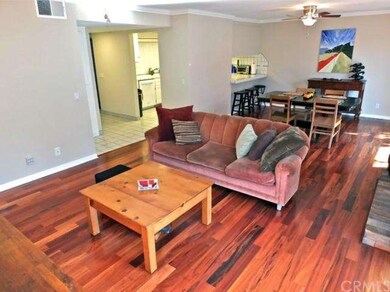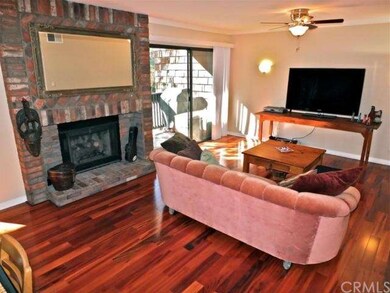
2514 E Willow St Unit 201 Signal Hill, CA 90755
Highlights
- Fitness Center
- Private Pool
- View of Trees or Woods
- Woodrow Wilson High School Rated A
- All Bedrooms Downstairs
- 4.93 Acre Lot
About This Home
As of January 2021Welcome to this great condo in the best location in the resort style living complex of Willow Ridge. In a very quiet location, this condo is an end unit with one shared side wall, that is filled with light & wonderful breezes. It has views of the greenbelt & hillside and is very quiet without traffic noise. Two sets of sliding doors access the extended balcony with room for dining al fresco surrounded by nature. The many interior features include African-tiger wood floors throughout the unit, crown molding, smooth ceilings, a gas fireplace, central heat and A/C & large dining space that is open to the kitchen. There are newer LED recessed lights, commercial grade quality, updated kitchen and baths, with stainless appliances and ceramic tile floors, cedar lined closets & a in-unit laundry. New paint. Both bedrooms are very good sized with large closets. The master suite has an updated vanity area with designer counters separate from bath. Willow Ridge has a pool, hot tub, gym, 2 tennis courts, & rec room with pool table, 24 hr. gated security with guard. This unit is close to all these amenities, right outside your building. Smoke free complex. Close to freeways and shopping and restaurants. Short distance to Park on Signal Hill
Last Agent to Sell the Property
Coldwell Banker Realty License #01291141 Listed on: 01/15/2015

Co-Listed By
Jack Brantley
Coldwell Banker Realty License #01329838
Property Details
Home Type
- Condominium
Est. Annual Taxes
- $6,304
Year Built
- Built in 1984
Lot Details
- End Unit
- 1 Common Wall
HOA Fees
- $440 Monthly HOA Fees
Parking
- 2 Car Garage
- Parking Available
- Assigned Parking
Property Views
- Woods
- Park or Greenbelt
Home Design
- Stucco
Interior Spaces
- 1,143 Sq Ft Home
- Gas Fireplace
- Sliding Doors
- Living Room with Fireplace
- Dining Room
Kitchen
- Gas Range
- Ice Maker
- Dishwasher
- Disposal
Flooring
- Wood
- Tile
Bedrooms and Bathrooms
- 2 Bedrooms
- All Bedrooms Down
Laundry
- Laundry Room
- Gas Dryer Hookup
Accessible Home Design
- No Interior Steps
Pool
- Private Pool
- Spa
Outdoor Features
- Balcony
- Exterior Lighting
Utilities
- Central Heating and Cooling System
- Water Heater
Listing and Financial Details
- Tax Lot 2
- Tax Tract Number 34974
- Assessor Parcel Number 7214009193
Community Details
Overview
- 226 Units
Amenities
- Billiard Room
- Recreation Room
Recreation
- Fitness Center
- Community Pool
- Community Spa
Pet Policy
- Pet Restriction
Security
- Security Guard
Ownership History
Purchase Details
Home Financials for this Owner
Home Financials are based on the most recent Mortgage that was taken out on this home.Purchase Details
Home Financials for this Owner
Home Financials are based on the most recent Mortgage that was taken out on this home.Purchase Details
Home Financials for this Owner
Home Financials are based on the most recent Mortgage that was taken out on this home.Purchase Details
Home Financials for this Owner
Home Financials are based on the most recent Mortgage that was taken out on this home.Purchase Details
Home Financials for this Owner
Home Financials are based on the most recent Mortgage that was taken out on this home.Purchase Details
Home Financials for this Owner
Home Financials are based on the most recent Mortgage that was taken out on this home.Purchase Details
Home Financials for this Owner
Home Financials are based on the most recent Mortgage that was taken out on this home.Purchase Details
Home Financials for this Owner
Home Financials are based on the most recent Mortgage that was taken out on this home.Purchase Details
Purchase Details
Home Financials for this Owner
Home Financials are based on the most recent Mortgage that was taken out on this home.Similar Homes in the area
Home Values in the Area
Average Home Value in this Area
Purchase History
| Date | Type | Sale Price | Title Company |
|---|---|---|---|
| Grant Deed | $440,000 | First Amer Ttl Co Res Div | |
| Grant Deed | $340,000 | Ticor Title | |
| Interfamily Deed Transfer | -- | Ticor Title | |
| Grant Deed | $355,000 | Western Resources Title Co | |
| Grant Deed | $425,000 | Gateway Title Company Orange | |
| Grant Deed | $365,000 | Natc | |
| Interfamily Deed Transfer | -- | North American Title Co | |
| Grant Deed | $190,000 | North American Title Co | |
| Grant Deed | $171,000 | North American Title Co | |
| Grant Deed | $132,000 | Fidelity National Title Ins |
Mortgage History
| Date | Status | Loan Amount | Loan Type |
|---|---|---|---|
| Open | $330,000 | New Conventional | |
| Previous Owner | $100,000 | New Conventional | |
| Previous Owner | $337,798 | FHA | |
| Previous Owner | $348,570 | FHA | |
| Previous Owner | $340,000 | Purchase Money Mortgage | |
| Previous Owner | $328,000 | Fannie Mae Freddie Mac | |
| Previous Owner | $292,000 | Stand Alone First | |
| Previous Owner | $152,000 | No Value Available | |
| Previous Owner | $123,374 | FHA | |
| Previous Owner | $28,000 | Stand Alone Second | |
| Previous Owner | $127,550 | FHA | |
| Closed | $10,500 | No Value Available |
Property History
| Date | Event | Price | Change | Sq Ft Price |
|---|---|---|---|---|
| 01/06/2021 01/06/21 | Sold | $440,000 | 0.0% | $385 / Sq Ft |
| 11/22/2020 11/22/20 | Pending | -- | -- | -- |
| 09/14/2020 09/14/20 | Price Changed | $440,000 | +2.3% | $385 / Sq Ft |
| 09/10/2020 09/10/20 | Price Changed | $430,000 | +1.2% | $376 / Sq Ft |
| 08/14/2020 08/14/20 | For Sale | $425,000 | +25.0% | $372 / Sq Ft |
| 03/27/2015 03/27/15 | Sold | $340,000 | -5.3% | $297 / Sq Ft |
| 02/12/2015 02/12/15 | Pending | -- | -- | -- |
| 01/15/2015 01/15/15 | For Sale | $359,000 | -- | $314 / Sq Ft |
Tax History Compared to Growth
Tax History
| Year | Tax Paid | Tax Assessment Tax Assessment Total Assessment is a certain percentage of the fair market value that is determined by local assessors to be the total taxable value of land and additions on the property. | Land | Improvement |
|---|---|---|---|---|
| 2024 | $6,304 | $466,930 | $212,772 | $254,158 |
| 2023 | $6,201 | $457,775 | $208,600 | $249,175 |
| 2022 | $5,828 | $448,800 | $204,510 | $244,290 |
| 2021 | $4,970 | $377,505 | $143,229 | $234,276 |
| 2020 | $4,955 | $373,635 | $141,761 | $231,874 |
| 2019 | $4,901 | $366,310 | $138,982 | $227,328 |
| 2018 | $4,784 | $359,128 | $136,257 | $222,871 |
| 2016 | $4,415 | $345,184 | $130,967 | $214,217 |
| 2015 | $3,562 | $279,000 | $149,000 | $130,000 |
| 2014 | $3,605 | $279,000 | $149,000 | $130,000 |
Agents Affiliated with this Home
-
Rhonda Cudeback

Seller's Agent in 2021
Rhonda Cudeback
Keller Williams Pacific Estate
(562) 818-9935
1 in this area
109 Total Sales
-
Jennifer Davis

Seller Co-Listing Agent in 2021
Jennifer Davis
Y Realty
(562) 619-1443
1 in this area
112 Total Sales
-
Tina Louise Sanchez

Buyer's Agent in 2021
Tina Louise Sanchez
Century 21 Allstars
(626) 367-8809
1 in this area
44 Total Sales
-
Heidi Brantley

Seller's Agent in 2015
Heidi Brantley
Coldwell Banker Realty
(562) 708-1235
30 Total Sales
-

Seller Co-Listing Agent in 2015
Jack Brantley
Coldwell Banker Realty
Map
Source: California Regional Multiple Listing Service (CRMLS)
MLS Number: PW15009714
APN: 7214-009-193
- 2512 E Willow St Unit 203
- 2506 E Willow St Unit 302
- 2923 Hathaway Ct
- 2700 E Panorama Dr Unit 408
- 2700 E Panorama Dr Unit 208
- 2270 Stanley Ave Unit 2B
- 0 N A Unit PW24009576
- 0 N A Unit PW24009512
- 2265 Ohio Ave
- 2421 Avis Ct
- 2244 Molino Ave Unit 4
- 2215 Molino Ave Unit C
- 2231 Saint Louis Ave Unit 101B
- 2298 Rose Ave Unit 203
- 2799 E 21st St
- 2268 Rose Ave Unit 3
- 2340 Monte Verde Dr
- 2216 Jeans Ct
- 2200 Jeans Ct
- 2101 E 21st St Unit 310
