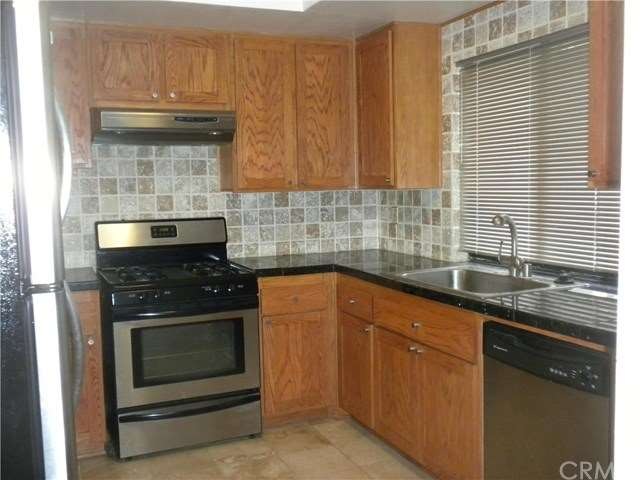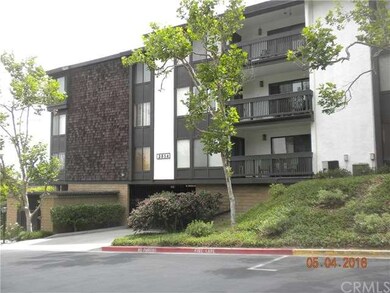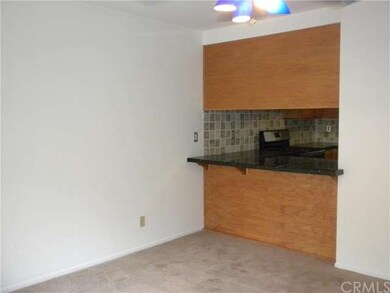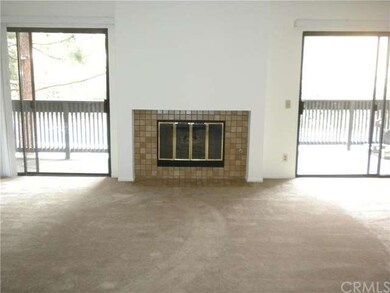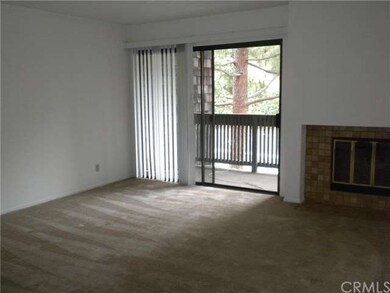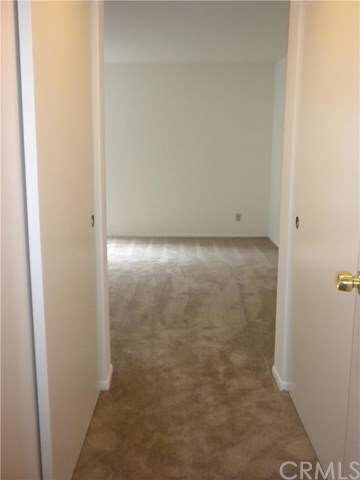
2514 E Willow St Unit 208 Signal Hill, CA 90755
Estimated Value: $538,000 - $545,000
Highlights
- 24-Hour Security
- Filtered Pool
- View of Trees or Woods
- Woodrow Wilson High School Rated A
- Gated Parking
- Clubhouse
About This Home
As of July 2016Remodeled Willow Ridge condominium, a gated community with 24/7 security guard. Sharp 2 bedroom 1 3/4 bath unit. Best location in the development. Large balcony overlooks hillside. close to the community club house, pool, spa, and tennis courts. Kitchen features cabinet upgrades, granite counter top with large stainless sink, ceramic tile floor, and upgraded stainless steel appliances. The refrigerator and stacked washer/dryer are included but not warranted. Open floor plan affords a view from the kitchen through the dining area, beyond the central fireplace to the large balcony. The central fireplace has a siding glass door on either side accessing the large balcony with a tranquil view of the hillside. Both baths have been remodeled with travertine, new vanities and new fixtures. Unit comes with two reserved parking spaces. One space is uncovered, in front of the unit. the other space is covered, within the common parking garage and includes a useful storage locker. An abundance of guest parking throughout the Willow Ridge community.
Last Agent to Sell the Property
Remco - A. R. E. & Mgmt. Co. License #00879343 Listed on: 05/05/2016
Last Buyer's Agent
Julian Yun
Julian Peter Yun License #01783918
Property Details
Home Type
- Condominium
Est. Annual Taxes
- $5,601
Year Built
- Built in 1984 | Remodeled
Lot Details
- End Unit
- Two or More Common Walls
- Landscaped
- Lot Has A Rolling Slope
- Sprinkler System
HOA Fees
- $458 Monthly HOA Fees
Parking
- 1 Car Attached Garage
- Parking Available
- Gated Parking
- Parking Lot
- Controlled Entrance
Property Views
- Woods
- Hills
Home Design
- Traditional Architecture
- Turnkey
- Slab Foundation
- Shingle Roof
- Common Roof
Interior Spaces
- 1,143 Sq Ft Home
- 3-Story Property
- Built-In Features
- Ceiling Fan
- Gas Fireplace
- Blinds
- Family Room with Fireplace
- Family Room Off Kitchen
- Living Room
- Recreation Room
- Storage
- Home Gym
Kitchen
- Eat-In Kitchen
- Gas Oven
- Built-In Range
- Range Hood
- Dishwasher
- Granite Countertops
- Disposal
Flooring
- Carpet
- Tile
Bedrooms and Bathrooms
- 2 Bedrooms
- 2 Full Bathrooms
Laundry
- Laundry Room
- Stacked Washer and Dryer
Home Security
Accessible Home Design
- Accessible Elevator Installed
- Accessible Parking
Pool
- Filtered Pool
- In Ground Spa
Outdoor Features
- Living Room Balcony
- Deck
- Enclosed patio or porch
Utilities
- Central Heating and Cooling System
- Gas Water Heater
- Sewer Paid
Listing and Financial Details
- Assessor Parcel Number 7214009200
Community Details
Overview
- 227 Units
Amenities
- Outdoor Cooking Area
- Community Barbecue Grill
- Picnic Area
- Clubhouse
- Laundry Facilities
Recreation
- Tennis Courts
- Community Pool
- Community Spa
Security
- 24-Hour Security
- Controlled Access
- Carbon Monoxide Detectors
- Fire and Smoke Detector
Ownership History
Purchase Details
Home Financials for this Owner
Home Financials are based on the most recent Mortgage that was taken out on this home.Purchase Details
Home Financials for this Owner
Home Financials are based on the most recent Mortgage that was taken out on this home.Purchase Details
Home Financials for this Owner
Home Financials are based on the most recent Mortgage that was taken out on this home.Purchase Details
Home Financials for this Owner
Home Financials are based on the most recent Mortgage that was taken out on this home.Purchase Details
Home Financials for this Owner
Home Financials are based on the most recent Mortgage that was taken out on this home.Purchase Details
Home Financials for this Owner
Home Financials are based on the most recent Mortgage that was taken out on this home.Purchase Details
Similar Homes in Signal Hill, CA
Home Values in the Area
Average Home Value in this Area
Purchase History
| Date | Buyer | Sale Price | Title Company |
|---|---|---|---|
| Tong Frederick Wingchung | -- | Accommodation | |
| Tong Frederick W | -- | First American Title | |
| Tong Frederick Wingchung | $359,500 | Ortc | |
| Matsumura Shin | $340,000 | North American Title Co | |
| Mann Alvin | -- | Chicago Title Co | |
| Mann Lisa | -- | -- | |
| Mann Alvin | $160,000 | Chicago Title Co | |
| Mann Alvin | -- | Chicago Title Co | |
| Caparrella Janet T | -- | -- |
Mortgage History
| Date | Status | Borrower | Loan Amount |
|---|---|---|---|
| Open | Tong Frederick W | $280,000 | |
| Closed | Tong Frederick Wingchung | $280,000 | |
| Previous Owner | Matsumura Shin | $230,000 | |
| Previous Owner | Mann Alvin | $78,300 | |
| Previous Owner | Mann Alvin | $162,000 | |
| Previous Owner | Mann Alvin | $110,000 |
Property History
| Date | Event | Price | Change | Sq Ft Price |
|---|---|---|---|---|
| 07/01/2016 07/01/16 | Sold | $359,500 | 0.0% | $315 / Sq Ft |
| 05/20/2016 05/20/16 | For Sale | $359,500 | 0.0% | $315 / Sq Ft |
| 05/20/2016 05/20/16 | Pending | -- | -- | -- |
| 05/05/2016 05/05/16 | For Sale | $359,500 | -- | $315 / Sq Ft |
Tax History Compared to Growth
Tax History
| Year | Tax Paid | Tax Assessment Tax Assessment Total Assessment is a certain percentage of the fair market value that is determined by local assessors to be the total taxable value of land and additions on the property. | Land | Improvement |
|---|---|---|---|---|
| 2024 | $5,601 | $417,223 | $170,254 | $246,969 |
| 2023 | $5,507 | $409,043 | $166,916 | $242,127 |
| 2022 | $5,176 | $401,024 | $163,644 | $237,380 |
| 2021 | $5,123 | $393,162 | $160,436 | $232,726 |
| 2019 | $5,000 | $381,502 | $155,678 | $225,824 |
| 2018 | $4,879 | $374,023 | $152,626 | $221,397 |
| 2016 | $4,424 | $353,000 | $222,000 | $131,000 |
| 2015 | $3,956 | $321,000 | $202,000 | $119,000 |
| 2014 | $3,525 | $279,000 | $176,000 | $103,000 |
Agents Affiliated with this Home
-
Ikumi Baker

Seller's Agent in 2016
Ikumi Baker
Remco - A. R. E. & Mgmt. Co.
(562) 310-0490
1 in this area
35 Total Sales
-
J
Buyer's Agent in 2016
Julian Yun
Julian Peter Yun
Map
Source: California Regional Multiple Listing Service (CRMLS)
MLS Number: PW16095928
APN: 7214-009-200
- 2512 E Willow St Unit 203
- 2506 E Willow St Unit 302
- 2923 Hathaway Ct
- 2700 E Panorama Dr Unit 408
- 2700 E Panorama Dr Unit 208
- 2270 Stanley Ave Unit 2B
- 0 N A Unit PW24009576
- 0 N A Unit PW24009512
- 2265 Ohio Ave
- 2421 Avis Ct
- 2215 Molino Ave Unit C
- 2231 Saint Louis Ave Unit 101B
- 2230 Sarah Ct
- 2298 Rose Ave Unit 203
- 2799 E 21st St
- 2268 Rose Ave Unit 3
- 2340 Monte Verde Dr
- 2216 Jeans Ct
- 2200 Jeans Ct
- 2101 E 21st St Unit 310
- 2516 E Willow St
- 2514 E Willow St
- 2514 E Willow St Unit 305
- 2514 E Willow St Unit 304
- 2514 E Willow St Unit 303
- 2514 E Willow St Unit 302
- 2514 E Willow St Unit 301
- 2514 E Willow St Unit 210
- 2514 E Willow St Unit 209
- 2514 E Willow St Unit 208
- 2514 E Willow St Unit 207
- 2514 E Willow St Unit 206
- 2514 E Willow St Unit 205
- 2514 E Willow St Unit 204
- 2514 E Willow St Unit 203
- 2514 E Willow St Unit 202
- 2514 E Willow St Unit 201
- 2514 E Willow St Unit 110
- 2510 E Willow St Unit 104
- 2510 E Willow St Unit 103
