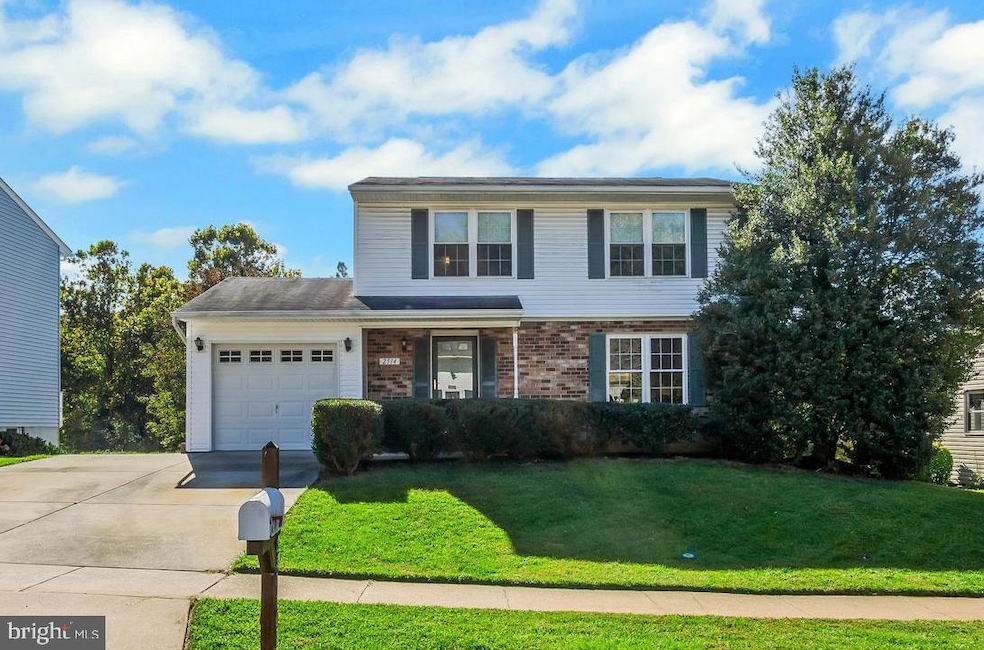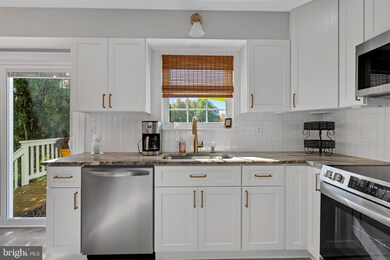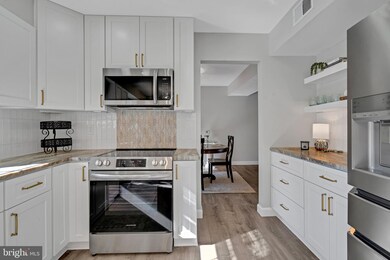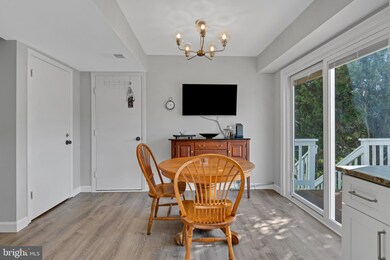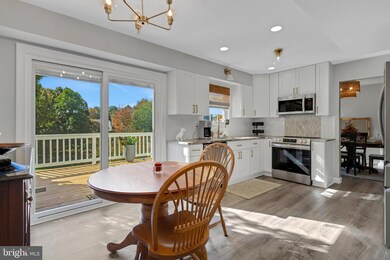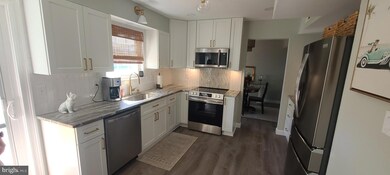
2514 Laurel Valley Garth Abingdon, MD 21009
Highlights
- Scenic Views
- Colonial Architecture
- Traditional Floor Plan
- Patterson Mill High School Rated A
- Deck
- Backs to Trees or Woods
About This Home
As of January 2025Don't miss this amazing, completely and meticulously renovated 3 bedroom 2 .5 bath colonial located in convenient Laurel Valley. Over $80,000 in recent upgrades and improvements. It features a new eat-in kitchen with all-new stainless appliances, updated baths, 2 new sliding glass doors, and new flooring on the 1st and 2nd floors. It has a finished lower-level family room with sliders to a walkout patio. Fresh paint throughout. New water heater. Blue ribbon schools. The property has sliders from the kitchen to an oversized deck that overlooks a great, level lot that backs to community open space. HOA is just $179 per year. Available immediately. Lower level TV and wall unit conveys. Lower-level furniture is for sale.
Home Details
Home Type
- Single Family
Est. Annual Taxes
- $2,913
Year Built
- Built in 1986
Lot Details
- 7,623 Sq Ft Lot
- Open Space
- Backs To Open Common Area
- Infill Lot
- Landscaped
- Interior Lot
- Level Lot
- Open Lot
- Cleared Lot
- Backs to Trees or Woods
- Property is in excellent condition
- Property is zoned R3
HOA Fees
- $15 Monthly HOA Fees
Parking
- 1 Car Direct Access Garage
- 4 Driveway Spaces
- Front Facing Garage
Property Views
- Scenic Vista
- Woods
- Garden
Home Design
- Colonial Architecture
- Block Foundation
- Shingle Roof
- Asphalt Roof
- Vinyl Siding
Interior Spaces
- Property has 3 Levels
- Traditional Floor Plan
- Built-In Features
- Recessed Lighting
- Insulated Windows
- Sliding Doors
- ENERGY STAR Qualified Doors
- Insulated Doors
- Family Room
- Living Room
- Formal Dining Room
- Carpet
Kitchen
- Eat-In Country Kitchen
- Breakfast Area or Nook
- Electric Oven or Range
- Self-Cleaning Oven
- Stove
- Built-In Microwave
- Ice Maker
- Dishwasher
- Upgraded Countertops
- Disposal
Bedrooms and Bathrooms
- 3 Bedrooms
- Walk-in Shower
Laundry
- Electric Dryer
- Washer
Finished Basement
- Heated Basement
- Walk-Out Basement
- Connecting Stairway
- Rear Basement Entry
- Workshop
- Laundry in Basement
- Basement Windows
Outdoor Features
- Deck
- Patio
- Shed
- Storage Shed
- Outbuilding
Schools
- William S. James Elementary School
- Patterson Mill Middle School
- Patterson Mill High School
Utilities
- Central Air
- Heat Pump System
- Vented Exhaust Fan
- Electric Water Heater
Additional Features
- Level Entry For Accessibility
- Energy-Efficient Windows
Community Details
- Laurel Valley HOA
- Laurel Valley Subdivision
Listing and Financial Details
- Tax Lot 157
- Assessor Parcel Number 1301159380
Ownership History
Purchase Details
Home Financials for this Owner
Home Financials are based on the most recent Mortgage that was taken out on this home.Purchase Details
Purchase Details
Home Financials for this Owner
Home Financials are based on the most recent Mortgage that was taken out on this home.Similar Homes in Abingdon, MD
Home Values in the Area
Average Home Value in this Area
Purchase History
| Date | Type | Sale Price | Title Company |
|---|---|---|---|
| Deed | $440,000 | Fidelity National Title | |
| Deed | $440,000 | Fidelity National Title | |
| Deed | -- | None Listed On Document | |
| Deed | $89,500 | -- |
Mortgage History
| Date | Status | Loan Amount | Loan Type |
|---|---|---|---|
| Open | $352,000 | New Conventional | |
| Closed | $352,000 | New Conventional | |
| Previous Owner | $74,500 | No Value Available |
Property History
| Date | Event | Price | Change | Sq Ft Price |
|---|---|---|---|---|
| 01/31/2025 01/31/25 | Sold | $440,000 | -2.2% | $174 / Sq Ft |
| 12/28/2024 12/28/24 | Pending | -- | -- | -- |
| 12/02/2024 12/02/24 | Price Changed | $450,000 | 0.0% | $178 / Sq Ft |
| 12/02/2024 12/02/24 | For Sale | $450,000 | -2.6% | $178 / Sq Ft |
| 11/29/2024 11/29/24 | Pending | -- | -- | -- |
| 11/29/2024 11/29/24 | Price Changed | $462,000 | +0.7% | $183 / Sq Ft |
| 11/14/2024 11/14/24 | Price Changed | $459,000 | -2.1% | $182 / Sq Ft |
| 10/24/2024 10/24/24 | For Sale | $469,000 | -- | $186 / Sq Ft |
Tax History Compared to Growth
Tax History
| Year | Tax Paid | Tax Assessment Tax Assessment Total Assessment is a certain percentage of the fair market value that is determined by local assessors to be the total taxable value of land and additions on the property. | Land | Improvement |
|---|---|---|---|---|
| 2024 | $2,857 | $267,233 | $0 | $0 |
| 2023 | $1,786 | $249,100 | $82,600 | $166,500 |
| 2022 | $2,630 | $241,333 | $0 | $0 |
| 2021 | $1,687 | $233,567 | $0 | $0 |
| 2020 | $1,687 | $225,800 | $82,600 | $143,200 |
| 2019 | $1,609 | $225,800 | $82,600 | $143,200 |
| 2018 | $1,540 | $225,800 | $82,600 | $143,200 |
| 2017 | $1,533 | $226,600 | $0 | $0 |
| 2016 | -- | $225,000 | $0 | $0 |
| 2015 | $2,628 | $223,400 | $0 | $0 |
| 2014 | $2,628 | $221,800 | $0 | $0 |
Agents Affiliated with this Home
-
Michael Gary

Seller's Agent in 2025
Michael Gary
Mohler and Gary Realtors LLC
(410) 960-6819
60 Total Sales
-
Ned Bates

Buyer's Agent in 2025
Ned Bates
Foraker Realty Co.
(302) 898-3480
37 Total Sales
Map
Source: Bright MLS
MLS Number: MDHR2036488
APN: 01-159380
- 2414 Laurel Bush Rd
- 333 Sullivan Dr
- 28 Mitchell Dr
- 113 Sturgill Dr
- 2900 Silver Spruce Ln
- 2845 Longfellow Ct
- 2807 Meredith Ct
- 351 Point to Point Rd
- 2907 Byron Ct
- 2910 Strathaven Ln
- 303 Spruce Pine Rd
- 2911 Shelley Ct
- 2647 Smallwood Dr
- 2943 Strathaven Ln
- 341 Spruce Pine Rd
- 309 Tiree Ct Unit 203
- 311 Tiree Ct Unit 104
- 2103 Cameron Ct
- 607 E Wheel Rd
- 3022 Cascade Dr
