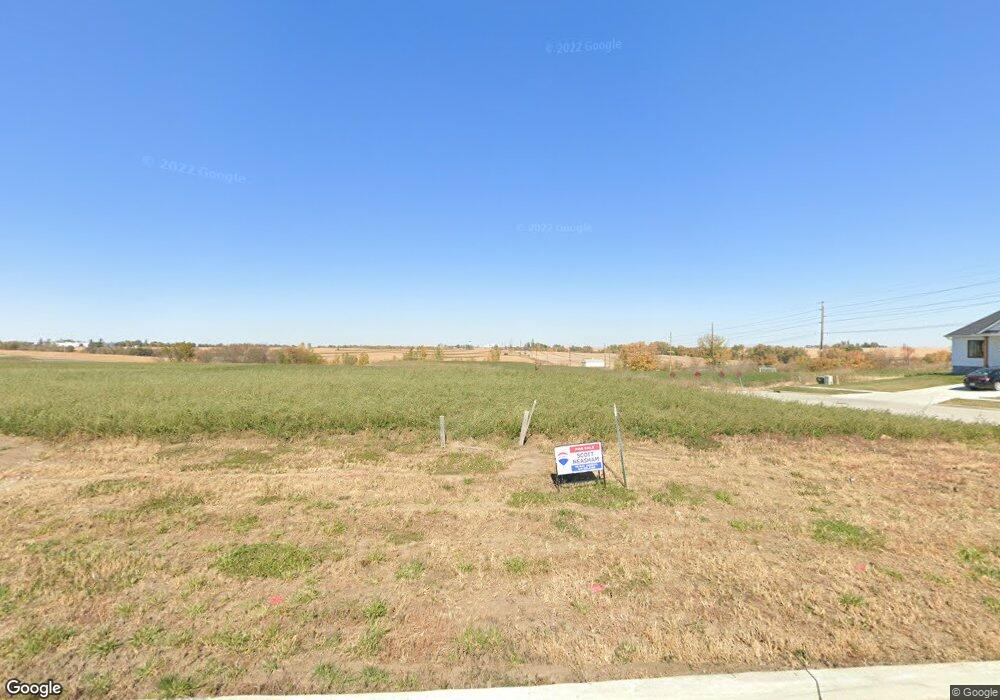
2514 N 8th Ave E Newton, IA 50208
5
Beds
3
Baths
1,841
Sq Ft
10,800
Sq Ft Lot
Highlights
- Ranch Style House
- Forced Air Heating and Cooling System
- Gas Fireplace
- No HOA
About This Home
As of June 202324 Hour Lexington plan
Home Details
Home Type
- Single Family
Est. Annual Taxes
- $10
Year Built
- Built in 2023
Home Design
- Ranch Style House
- Asphalt Shingled Roof
- Stone Siding
- Cement Board or Planked
Interior Spaces
- 1,841 Sq Ft Home
- Gas Fireplace
- Laundry on main level
- Finished Basement
Kitchen
- Stove
- Microwave
- Dishwasher
Bedrooms and Bathrooms
Parking
- 3 Car Attached Garage
- Driveway
Additional Features
- 10,800 Sq Ft Lot
- Forced Air Heating and Cooling System
Community Details
- No Home Owners Association
- Built by Destiny Homes
Listing and Financial Details
- Assessor Parcel Number 08.26.427.026
Ownership History
Date
Name
Owned For
Owner Type
Purchase Details
Listed on
Jul 13, 2021
Closed on
Mar 24, 2023
Sold by
Newton Housing Dev Corp
Bought by
Genesis Homes Inc
Seller's Agent
Scott Neasham
RE/MAX Concepts
Buyer's Agent
Adam Bugbee
EXP Realty, LLC
List Price
$42,500
Sold Price
$42,500
Views
191
Current Estimated Value
Home Financials for this Owner
Home Financials are based on the most recent Mortgage that was taken out on this home.
Estimated Appreciation
$447,011
Avg. Annual Appreciation
180.75%
Original Mortgage
$30,000,000
Outstanding Balance
$28,370,164
Interest Rate
6.12%
Mortgage Type
Construction
Estimated Equity
-$27,899,226
Similar Homes in Newton, IA
Create a Home Valuation Report for This Property
The Home Valuation Report is an in-depth analysis detailing your home's value as well as a comparison with similar homes in the area
Home Values in the Area
Average Home Value in this Area
Purchase History
| Date | Type | Sale Price | Title Company |
|---|---|---|---|
| Warranty Deed | $42,500 | -- |
Source: Public Records
Mortgage History
| Date | Status | Loan Amount | Loan Type |
|---|---|---|---|
| Open | $30,000,000 | Construction |
Source: Public Records
Property History
| Date | Event | Price | Change | Sq Ft Price |
|---|---|---|---|---|
| 06/22/2023 06/22/23 | Sold | $568,786 | -0.2% | $309 / Sq Ft |
| 04/13/2023 04/13/23 | Pending | -- | -- | -- |
| 04/13/2023 04/13/23 | For Sale | $569,900 | +1240.9% | $310 / Sq Ft |
| 03/28/2023 03/28/23 | Sold | $42,500 | 0.0% | -- |
| 03/14/2023 03/14/23 | Pending | -- | -- | -- |
| 05/24/2022 05/24/22 | For Sale | $42,500 | 0.0% | -- |
| 05/05/2022 05/05/22 | Off Market | $42,500 | -- | -- |
| 07/13/2021 07/13/21 | For Sale | $42,500 | -- | -- |
Source: Des Moines Area Association of REALTORS®
Tax History Compared to Growth
Tax History
| Year | Tax Paid | Tax Assessment Tax Assessment Total Assessment is a certain percentage of the fair market value that is determined by local assessors to be the total taxable value of land and additions on the property. | Land | Improvement |
|---|---|---|---|---|
| 2024 | $10 | $441,120 | $50,900 | $390,220 |
| 2023 | $10 | $500 | $500 | $0 |
| 2022 | $12 | $500 | $500 | $0 |
| 2021 | $12 | $500 | $500 | $0 |
Source: Public Records
Agents Affiliated with this Home
-
Heath Moulton

Seller's Agent in 2023
Heath Moulton
EXP Realty, LLC
(515) 965-7876
830 Total Sales
-
S
Seller's Agent in 2023
Scott Neasham
RE/MAX
-
Adam Bugbee

Seller Co-Listing Agent in 2023
Adam Bugbee
EXP Realty, LLC
(515) 443-3800
245 Total Sales
Map
Source: Des Moines Area Association of REALTORS®
MLS Number: 670921
APN: 0826427026
Nearby Homes
- 2515 N 8th Ave E
- 2509 N 8th Ave E
- 2505 N 8th Ave E
- 2423 N 8th Ave E
- 2407 N 8th Ave E
- 2331 N 8th Ave E
- 2500 N 7th Ave E
- 2424 N 7th Ave E
- 1010 E 26th St N
- 2323 N 8th Ave E
- 2311 N 8th Ave E
- 331 E 24th St N
- 2200 N 3rd Ave E
- 210 E 24th St N
- 2008 N 4th Ave E
- 205 E 23rd St N
- 1722 N 10th Ave E
- 2389 N 10th Ave E
- 2367 N 10th Ave E
- 2369 N 10th Ave E
