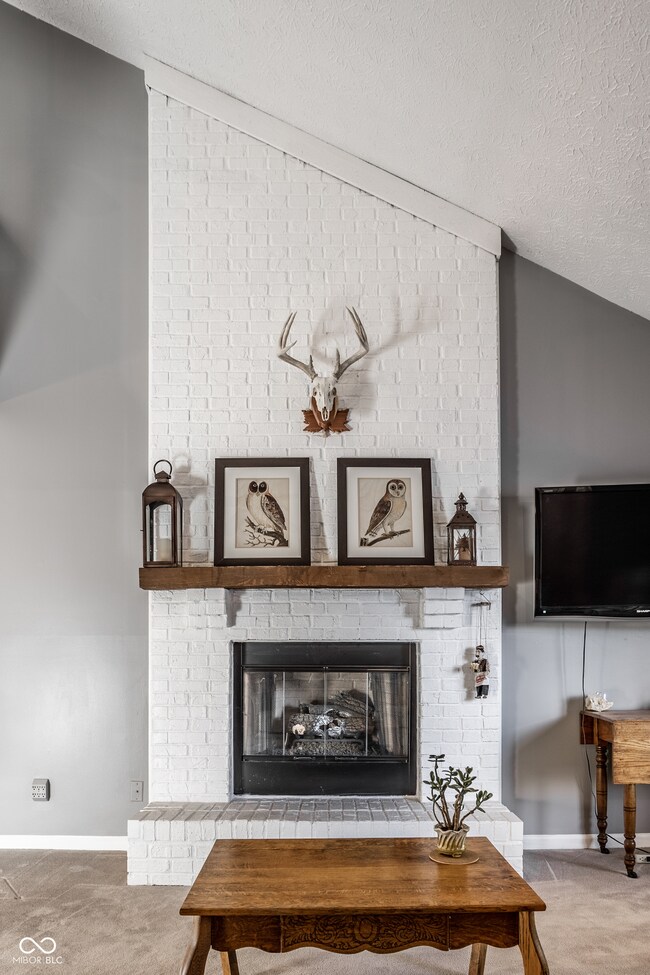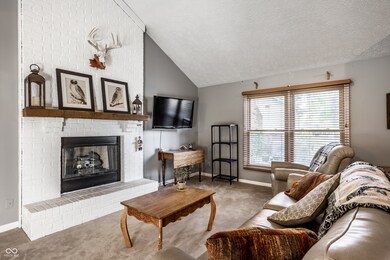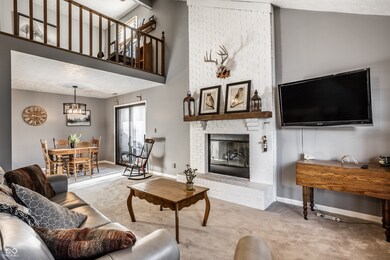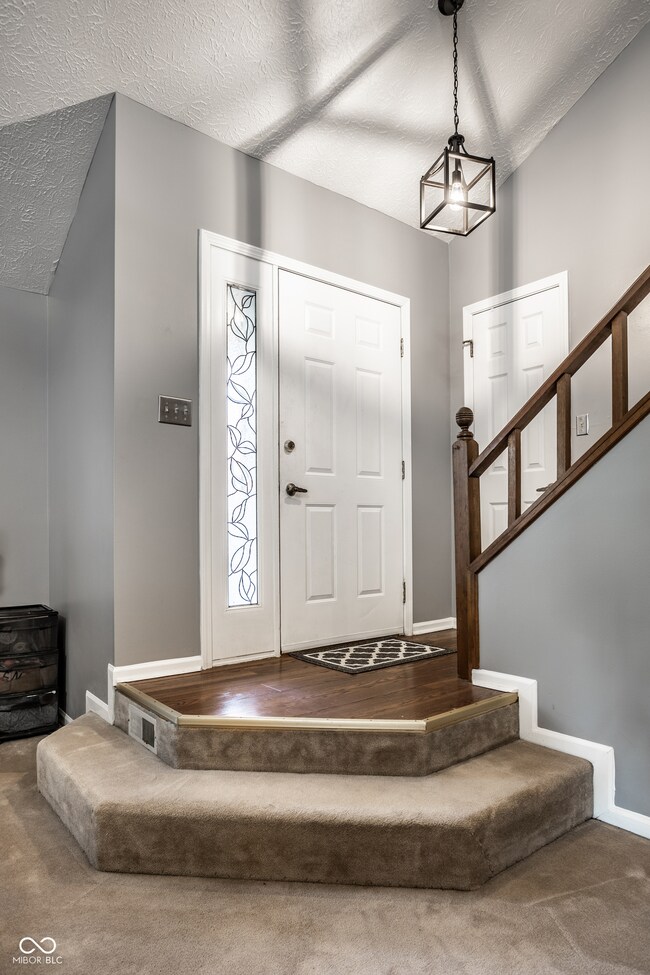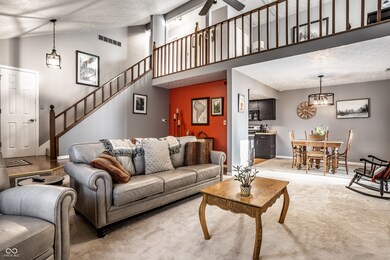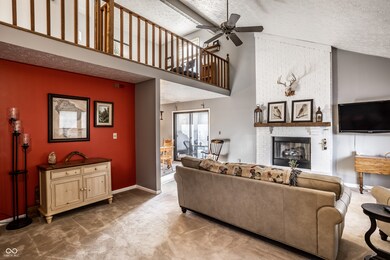
2514 N Willow Way Indianapolis, IN 46268
College Park NeighborhoodHighlights
- Mature Trees
- Traditional Architecture
- 1 Car Attached Garage
- Vaulted Ceiling
- Enclosed Glass Porch
- Eat-In Kitchen
About This Home
As of December 2024Welcome home to 2514 N. Willow Way, a beautiful well-appointed 2 BDRM, 1 1/2 BA condominium. This MOVE IN ready home features a spectacular great room with a floor to ceiling brick fireplace surround, natural light streaming through the large windows and sliding glass doors, main floor laundry and attached garage. Enjoy the spacious ambiance of the open concept lifestyle of the lofted secondary bdrm/den overlooking the generous great room opening onto the dining room. All this and more secluded yet conveniently located to shopping, entertainment, restaurants and interstates 465 & 65.
Last Agent to Sell the Property
F.C. Tucker Company Brokerage Email: jana.musser@talktotucker.com License #RB14043252 Listed on: 10/24/2024

Property Details
Home Type
- Condominium
Est. Annual Taxes
- $3,006
Year Built
- Built in 1983
Lot Details
- 1 Common Wall
- Mature Trees
HOA Fees
- $200 Monthly HOA Fees
Parking
- 1 Car Attached Garage
- Garage Door Opener
Home Design
- Traditional Architecture
- Brick Exterior Construction
- Slab Foundation
- Vinyl Siding
Interior Spaces
- 2-Story Property
- Vaulted Ceiling
- Paddle Fans
- Gas Log Fireplace
- Vinyl Clad Windows
- Window Screens
- Entrance Foyer
- Great Room with Fireplace
- Family or Dining Combination
Kitchen
- Eat-In Kitchen
- Electric Oven
- Built-In Microwave
- Dishwasher
- Disposal
Flooring
- Carpet
- Laminate
Bedrooms and Bathrooms
- 2 Bedrooms
- Walk-In Closet
Laundry
- Laundry on main level
- Dryer
- Washer
Home Security
Outdoor Features
- Enclosed Glass Porch
Utilities
- Forced Air Heating System
- Heating System Uses Gas
- Water Heater
Listing and Financial Details
- Tax Lot 3/0
- Assessor Parcel Number 490317120031000600
- Seller Concessions Not Offered
Community Details
Overview
- Association fees include insurance, maintenance structure, maintenance, snow removal
- North Willow Way Subdivision
Security
- Storm Windows
- Fire and Smoke Detector
Ownership History
Purchase Details
Home Financials for this Owner
Home Financials are based on the most recent Mortgage that was taken out on this home.Purchase Details
Home Financials for this Owner
Home Financials are based on the most recent Mortgage that was taken out on this home.Purchase Details
Home Financials for this Owner
Home Financials are based on the most recent Mortgage that was taken out on this home.Similar Homes in Indianapolis, IN
Home Values in the Area
Average Home Value in this Area
Purchase History
| Date | Type | Sale Price | Title Company |
|---|---|---|---|
| Warranty Deed | -- | None Listed On Document | |
| Warranty Deed | $187,500 | None Listed On Document | |
| Warranty Deed | $135,000 | None Available | |
| Deed | $86,000 | -- | |
| Deed | $86,000 | Meridian Title Corporation |
Mortgage History
| Date | Status | Loan Amount | Loan Type |
|---|---|---|---|
| Open | $168,750 | New Conventional | |
| Closed | $168,750 | New Conventional | |
| Previous Owner | $121,500 | New Conventional | |
| Previous Owner | $88,442 | FHA | |
| Previous Owner | $64,500 | New Conventional | |
| Previous Owner | $70,000 | Unknown |
Property History
| Date | Event | Price | Change | Sq Ft Price |
|---|---|---|---|---|
| 12/11/2024 12/11/24 | Sold | $187,500 | -1.3% | $150 / Sq Ft |
| 10/27/2024 10/27/24 | Pending | -- | -- | -- |
| 10/24/2024 10/24/24 | For Sale | $190,000 | +120.9% | $152 / Sq Ft |
| 08/28/2017 08/28/17 | Sold | $86,000 | +1.3% | $69 / Sq Ft |
| 07/28/2017 07/28/17 | Pending | -- | -- | -- |
| 07/26/2017 07/26/17 | For Sale | $84,900 | -- | $68 / Sq Ft |
Tax History Compared to Growth
Tax History
| Year | Tax Paid | Tax Assessment Tax Assessment Total Assessment is a certain percentage of the fair market value that is determined by local assessors to be the total taxable value of land and additions on the property. | Land | Improvement |
|---|---|---|---|---|
| 2024 | $3,094 | $146,700 | $20,100 | $126,600 |
| 2023 | $3,094 | $150,300 | $20,100 | $130,200 |
| 2022 | $3,092 | $150,300 | $20,100 | $130,200 |
| 2021 | $1,283 | $123,700 | $20,000 | $103,700 |
| 2020 | $1,048 | $109,400 | $20,000 | $89,400 |
| 2019 | $966 | $104,900 | $20,000 | $84,900 |
| 2018 | $779 | $92,500 | $19,900 | $72,600 |
| 2017 | $770 | $92,200 | $19,900 | $72,300 |
| 2016 | $733 | $89,900 | $19,900 | $70,000 |
| 2014 | $844 | $101,100 | $19,900 | $81,200 |
| 2013 | $848 | $101,100 | $19,900 | $81,200 |
Agents Affiliated with this Home
-
Jana Musser

Seller's Agent in 2024
Jana Musser
F.C. Tucker Company
(317) 843-7766
1 in this area
62 Total Sales
-
Nicole Scherrer

Buyer's Agent in 2024
Nicole Scherrer
United Real Estate Indpls
(317) 506-2374
2 in this area
91 Total Sales
-
Jerome Gordon

Seller's Agent in 2017
Jerome Gordon
F.C. Tucker Company
(317) 997-9945
121 Total Sales
-
Kelly DeSchryver

Buyer's Agent in 2017
Kelly DeSchryver
Carpenter, REALTORS®
(317) 997-8243
2 in this area
165 Total Sales
Map
Source: MIBOR Broker Listing Cooperative®
MLS Number: 22008448
APN: 49-03-17-120-031.000-600
- 2424 N Willow Way
- 8980 Cinnebar Dr
- 2378 the Springs Dr
- 9054 Cinnebar Dr
- 8934 Pinyon Ct
- 9263 Golden Oaks W
- 8720 Yardley Ct Unit 100
- 2856 Jamieson Ln
- 2011 Pin Oak Ct
- 9464 Maple Way Unit 27
- 9449 Maple Way
- 9452 Maple Way
- 3029 Oberlin Ct
- 2922 Amherst St
- 2231 Colfax Ln
- 9572 Maple Way
- 2270 Brightwell Place
- 1884 Misty Lake Dr
- 9338 Eden Woods Ct
- 3230 Amherst St

