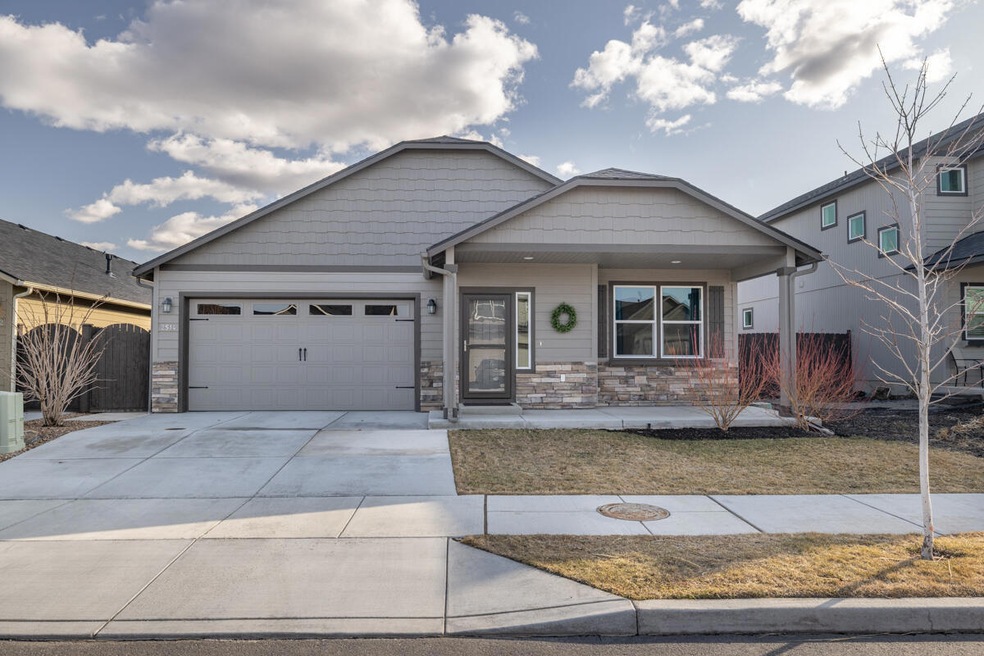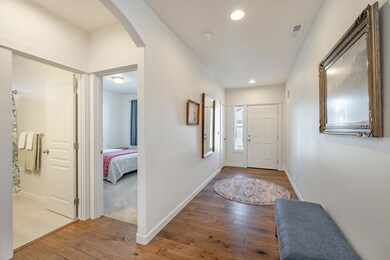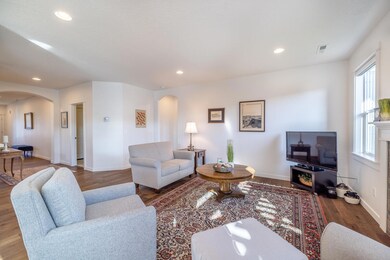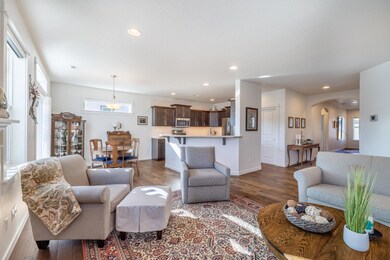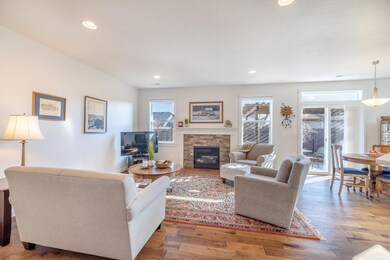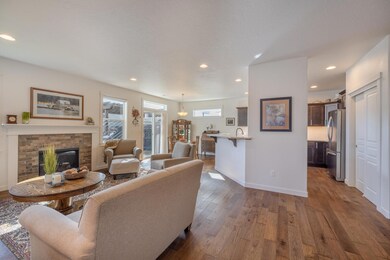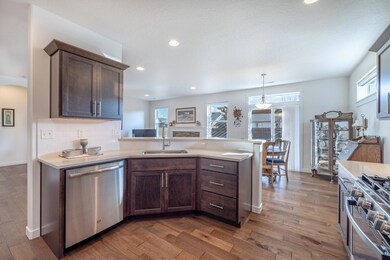
2514 NW Ivy Way Redmond, OR 97756
Highlights
- Craftsman Architecture
- Engineered Wood Flooring
- Granite Countertops
- Territorial View
- Great Room with Fireplace
- 2 Car Attached Garage
About This Home
As of May 2023Welcome to the main level Hudson floorpan home located in desirable Maple Meadows. The home capitalizes single level home offering both space & comfort, yet efficiently designed. Open kitchen is a chef's dream (granite countertops), w/ counter space galore, plenty of cupboard storage & a breakfast bar. Expansive living room & adjoining dining area complete the eating & entertainment space. Spaciously private primary suite boasts a dual vanity bathroom, separate shower & enormous closet. Don't forget extensive outdoor entertainment featuring a concrete patio, lawn area, and professionally designed/crafted landscaping. The community in NW Redmond offers an unbeatable value in Central Oregon w/ a prime location in an up-and-coming part of town & a quiet setting, this community is a great place to call home. Come make this home yours today!
Last Agent to Sell the Property
Stellar Realty Northwest License #200405063 Listed on: 03/30/2023
Home Details
Home Type
- Single Family
Est. Annual Taxes
- $3,003
Year Built
- Built in 2020
Lot Details
- 4,356 Sq Ft Lot
- Landscaped
HOA Fees
- $62 Monthly HOA Fees
Parking
- 2 Car Attached Garage
- Garage Door Opener
- On-Street Parking
Home Design
- Craftsman Architecture
- Stem Wall Foundation
- Frame Construction
- Asphalt Roof
Interior Spaces
- 1,574 Sq Ft Home
- 1-Story Property
- Self Contained Fireplace Unit Or Insert
- Gas Fireplace
- Double Pane Windows
- <<energyStarQualifiedWindowsToken>>
- Great Room with Fireplace
- Territorial Views
- Laundry Room
Kitchen
- Eat-In Kitchen
- Breakfast Bar
- <<OvenToken>>
- Range<<rangeHoodToken>>
- <<microwave>>
- Dishwasher
- Granite Countertops
- Laminate Countertops
- Disposal
Flooring
- Engineered Wood
- Carpet
- Tile
Bedrooms and Bathrooms
- 3 Bedrooms
- Linen Closet
- Walk-In Closet
- 2 Full Bathrooms
- Double Vanity
- <<tubWithShowerToken>>
Home Security
- Carbon Monoxide Detectors
- Fire and Smoke Detector
Outdoor Features
- Patio
Schools
- John Tuck Elementary School
- Elton Gregory Middle School
- Redmond High School
Utilities
- Forced Air Heating and Cooling System
- Heating System Uses Natural Gas
- Water Heater
Listing and Financial Details
- Exclusions: Seller's Personal Property
- Tax Lot 120
- Assessor Parcel Number 280013
Community Details
Overview
- Built by Hayden Homes
- Maple Meadows Subdivision
- On-Site Maintenance
- Maintained Community
Recreation
- Park
- Trails
Ownership History
Purchase Details
Home Financials for this Owner
Home Financials are based on the most recent Mortgage that was taken out on this home.Purchase Details
Home Financials for this Owner
Home Financials are based on the most recent Mortgage that was taken out on this home.Purchase Details
Home Financials for this Owner
Home Financials are based on the most recent Mortgage that was taken out on this home.Purchase Details
Similar Homes in Redmond, OR
Home Values in the Area
Average Home Value in this Area
Purchase History
| Date | Type | Sale Price | Title Company |
|---|---|---|---|
| Warranty Deed | $507,000 | Deschutes Title | |
| Special Warranty Deed | $315,476 | Amerititle | |
| Warranty Deed | $363,799 | Amerititle | |
| Warranty Deed | $3,346,953 | Amerititle |
Mortgage History
| Date | Status | Loan Amount | Loan Type |
|---|---|---|---|
| Open | $405,600 | New Conventional | |
| Previous Owner | $3,000,000 | Credit Line Revolving |
Property History
| Date | Event | Price | Change | Sq Ft Price |
|---|---|---|---|---|
| 06/24/2025 06/24/25 | Price Changed | $499,900 | -4.3% | $318 / Sq Ft |
| 06/07/2025 06/07/25 | Price Changed | $522,500 | -0.5% | $332 / Sq Ft |
| 05/23/2025 05/23/25 | For Sale | $524,900 | +3.5% | $333 / Sq Ft |
| 05/12/2023 05/12/23 | Sold | $507,000 | -3.4% | $322 / Sq Ft |
| 04/10/2023 04/10/23 | Pending | -- | -- | -- |
| 03/29/2023 03/29/23 | For Sale | $524,900 | +66.4% | $333 / Sq Ft |
| 06/23/2020 06/23/20 | Sold | $315,476 | +0.1% | $200 / Sq Ft |
| 02/01/2020 02/01/20 | Pending | -- | -- | -- |
| 02/01/2020 02/01/20 | For Sale | $315,103 | -- | $200 / Sq Ft |
Tax History Compared to Growth
Tax History
| Year | Tax Paid | Tax Assessment Tax Assessment Total Assessment is a certain percentage of the fair market value that is determined by local assessors to be the total taxable value of land and additions on the property. | Land | Improvement |
|---|---|---|---|---|
| 2024 | $3,350 | $166,280 | -- | -- |
| 2023 | $3,204 | $161,440 | $0 | $0 |
| 2022 | $2,913 | $152,180 | $0 | $0 |
| 2021 | $2,817 | $40,430 | $0 | $0 |
| 2020 | $736 | $40,430 | $0 | $0 |
Agents Affiliated with this Home
-
Ken Mucha

Seller's Agent in 2025
Ken Mucha
Team Birtola High Desert
(406) 696-3998
208 Total Sales
-
Scott Cruikshank
S
Seller's Agent in 2023
Scott Cruikshank
Stellar Realty Northwest
(541) 508-3148
112 Total Sales
-
A
Seller's Agent in 2020
Audrey Nix
New Home Star Oregon, LLC
Map
Source: Oregon Datashare
MLS Number: 220161337
APN: 280013
- 2555 NW Ivy Way
- 2462 NW Ivy Way
- 2472 NW Jackpine Ln
- 2535 NW Hemlock Way
- 2471 NW Jackpine Ln
- 2522 NW Hemlock Way
- 855 NW 26th Way
- 2250 NW Jackpine Ct
- 1113 NW 22nd Place
- 1172 NW 22nd Place Unit OR
- 731 NW 26th St
- 773 NW 28th Loop
- 2571 NW Greenwood Ave
- 2173 NW Kingwood Ave
- 2481 NW Greenwood Ave
- 2344 NW Glen Oak Ave
- 2703 NW Greenwood Ave
- 2786 NW Greenwood Ave
- 546 NW 27th St
- 558 NW 28th Ct
