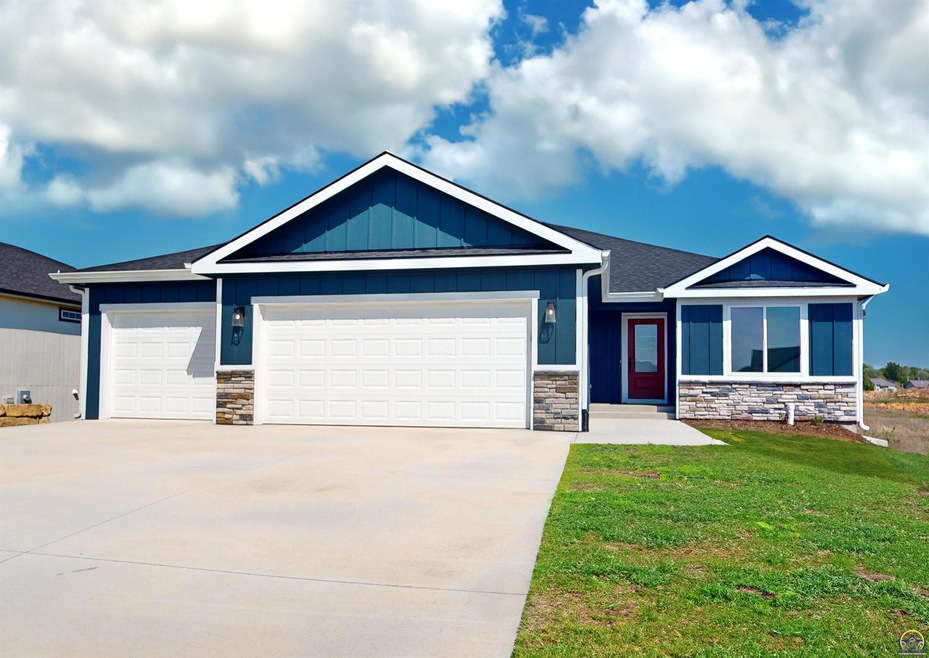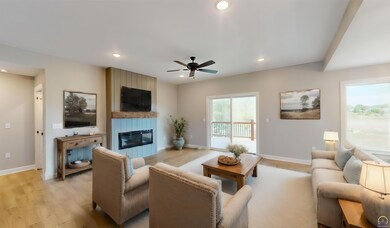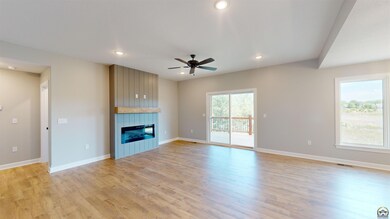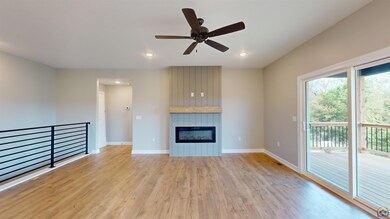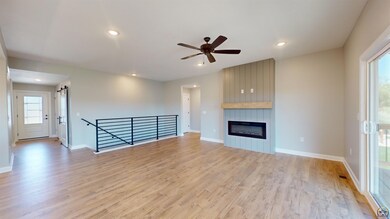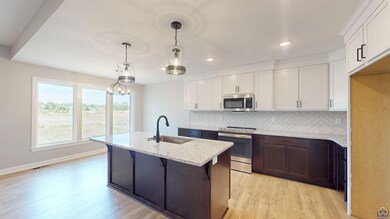
2514 SE Saturn Dr Topeka, KS 66605
East Topeka NeighborhoodHighlights
- Ranch Style House
- No HOA
- Thermal Pane Windows
- Great Room
- 3 Car Attached Garage
- Covered Deck
About This Home
As of February 2025BUILDER INCENTIVE- LIMITED TIME $8,000 Discover your dream home with the Adalyn Plan built by Drippe Homes, a beautifully crafted 4-bedroom, 3-bathroom residence located just a short walk from Lake Shawnee. This stunning home features a modern open-concept design, perfect for comfortable living and entertaining, with a tranquil color palette and luxurious finishes including quartz countertops. Enjoy relaxing on the covered deck, where you can take in the views of the surrounding nature. The walk-out basement offers additional space and an ideal outdoor entertaining space. Situated in the Shawnee Heights School District, this home combines comfort, style, and a prime location. Don't miss the opportunity to make this home your owe! Contact us today to schedule a viewing! Photos include virtually staged rooms and the 3D tour is of a previously built Adalyn Plan.
Last Agent to Sell the Property
Better Homes and Gardens Real Brokerage Phone: 785-438-0596 License #00242703 Listed on: 07/24/2024

Last Buyer's Agent
Better Homes and Gardens Real Brokerage Phone: 785-438-0596 License #00242703 Listed on: 07/24/2024

Home Details
Home Type
- Single Family
Est. Annual Taxes
- $9,000
Year Built
- Built in 2023
Lot Details
- Lot Dimensions are 81'x120'
- Paved or Partially Paved Lot
Parking
- 3 Car Attached Garage
- Garage Door Opener
Home Design
- Ranch Style House
- Composition Roof
- Stick Built Home
Interior Spaces
- 2,480 Sq Ft Home
- Sheet Rock Walls or Ceilings
- Ceiling height of 9 feet or more
- Electric Fireplace
- Thermal Pane Windows
- Great Room
- Dining Room
- Carpet
- Finished Basement
- Walk-Out Basement
Kitchen
- Electric Range
- Microwave
- Dishwasher
- Disposal
Bedrooms and Bathrooms
- 4 Bedrooms
- 3 Full Bathrooms
Laundry
- Laundry Room
- Laundry on main level
Schools
- Tecumseh North Elementary School
- Shawnee Heights Middle School
- Shawnee Heights High School
Additional Features
- Covered Deck
- Forced Air Heating and Cooling System
Community Details
- No Home Owners Association
- Aquarian Acres Subdivision
Listing and Financial Details
- Assessor Parcel Number R332413
Similar Homes in Topeka, KS
Home Values in the Area
Average Home Value in this Area
Property History
| Date | Event | Price | Change | Sq Ft Price |
|---|---|---|---|---|
| 02/28/2025 02/28/25 | Sold | -- | -- | -- |
| 02/14/2025 02/14/25 | Pending | -- | -- | -- |
| 02/08/2025 02/08/25 | Price Changed | $429,899 | 0.0% | $173 / Sq Ft |
| 09/13/2024 09/13/24 | Price Changed | $429,900 | -2.2% | $173 / Sq Ft |
| 07/24/2024 07/24/24 | For Sale | $439,750 | -- | $177 / Sq Ft |
Tax History Compared to Growth
Tax History
| Year | Tax Paid | Tax Assessment Tax Assessment Total Assessment is a certain percentage of the fair market value that is determined by local assessors to be the total taxable value of land and additions on the property. | Land | Improvement |
|---|---|---|---|---|
| 2024 | -- | $26,499 | -- | -- |
Agents Affiliated with this Home
-
Morgan Whitney

Seller's Agent in 2025
Morgan Whitney
Better Homes and Gardens Real
(785) 438-0596
9 in this area
222 Total Sales
Map
Source: Sunflower Association of REALTORS®
MLS Number: 235227
- 2511 SE Neptune Ct
- 2533 SE Scorpio Ave
- 2613 SE Scorpio Ave
- 3404 SE Howard Dr
- 3500 SE Taurus Ave Unit 3502 SE Taurus Ave
- 3515 SE Howard Dr
- 3317 SE Virgo Ave Unit Lot 3, Block I
- 2405 SE Gemini Ave
- 3324 SE Howard Dr Unit Lot 12, Block E
- 3700 SE 23rd Terrace
- 2840 SE Skyview Ct
- 2422 SE Alexander Dr
- 2920 SE Peck Rd
- 3807 SE Fair Meadows Place
- 3812 SE Fair Meadows Place
- 3839 SE Fair Meadows Place
- XXXX SE 29th St
- 4122 SE 23rd Terrace
- 3532 SE 9th St
- 3424 SE Walnut Dr
