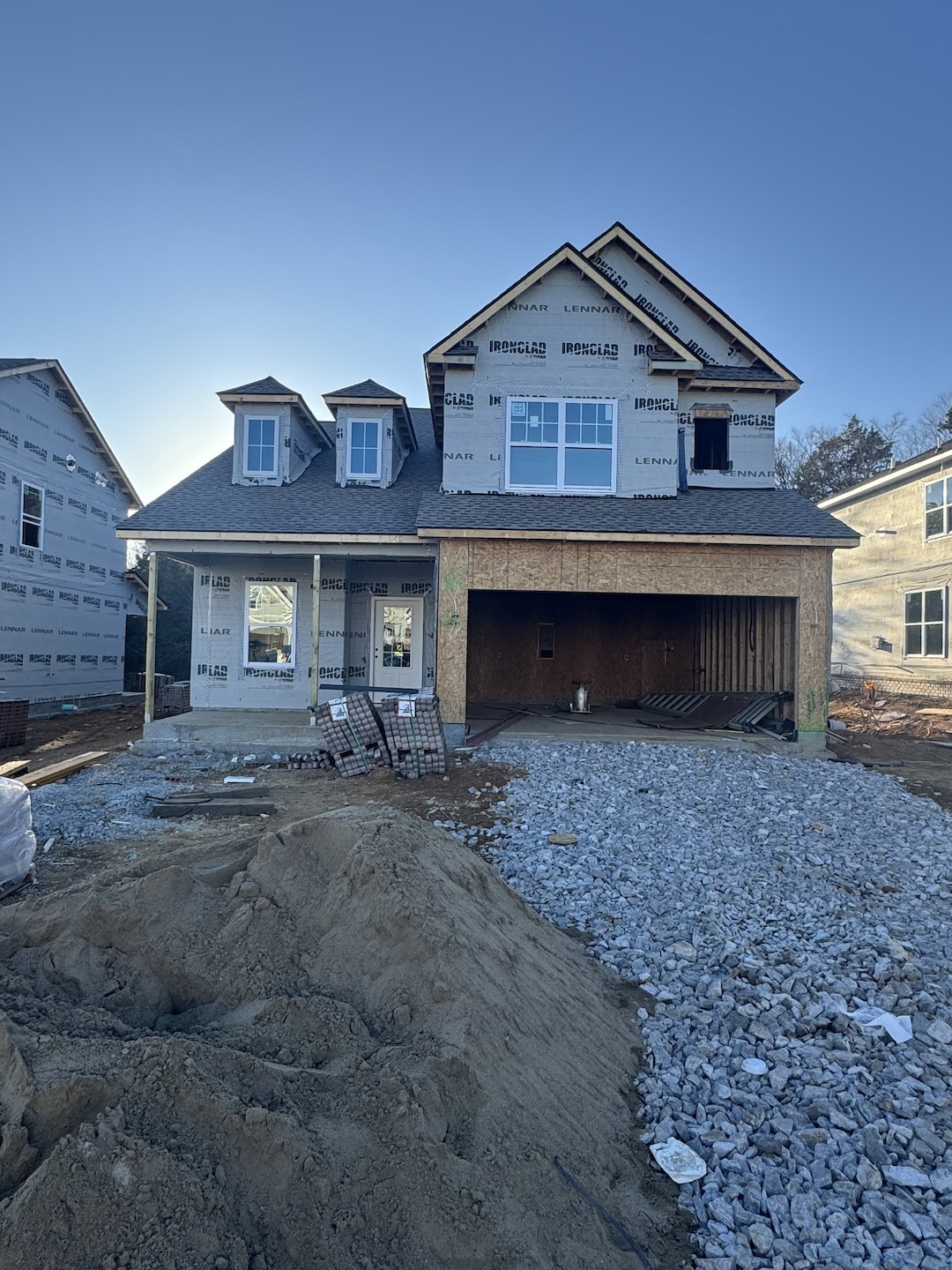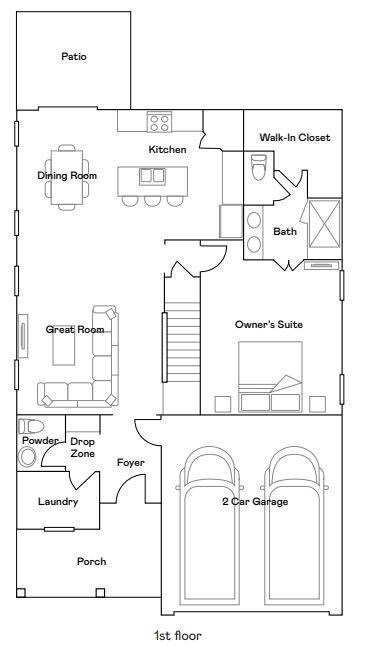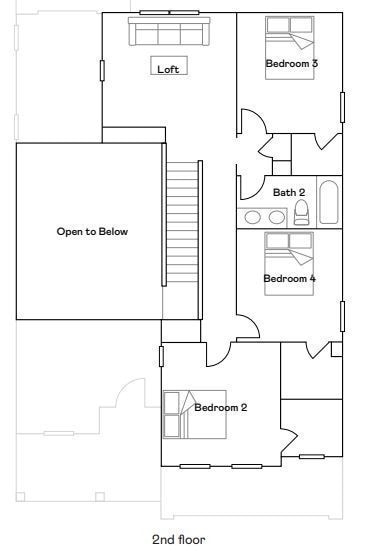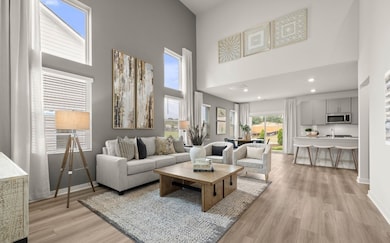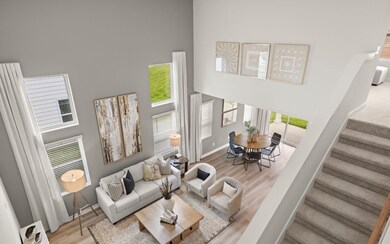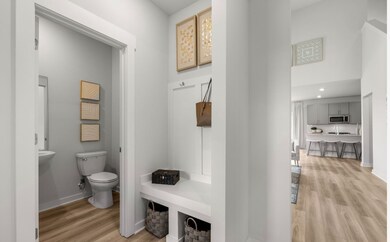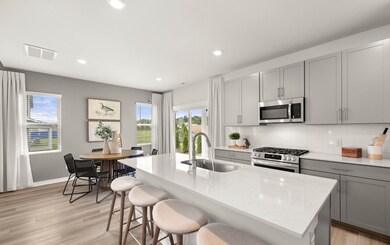
2514 Williams Ridge Dr Columbia, TN 38401
Highlights
- Traditional Architecture
- Community Pool
- 2 Car Attached Garage
- Great Room
- Porch
- Walk-In Closet
About This Home
As of April 2025Primrose Plan Plan 4 Beds and 2.5 bathrooms. Owners Suite Down. All Stainless Steel Kitchen Appliances and Quartz countertops in Kitchen and Baths, Ceramic Tile in Owners Baths and Tile Backsplash in Kitchen. Window Blinds, Ring Doorbell, Keyless Entry and Wireless Thermostats. Model Homes Open Mon-Saturday 11-6 and Sunday 1-6pm.
Last Agent to Sell the Property
Lennar Sales Corp. Brokerage Phone: 6154768526 License #322108

Home Details
Home Type
- Single Family
Year Built
- Built in 2025
HOA Fees
- $55 Monthly HOA Fees
Parking
- 2 Car Attached Garage
- Garage Door Opener
- Driveway
Home Design
- Traditional Architecture
- Brick Exterior Construction
- Slab Foundation
- Shingle Roof
Interior Spaces
- 2,155 Sq Ft Home
- Property has 2 Levels
- Great Room
- Combination Dining and Living Room
- Fire and Smoke Detector
Kitchen
- Microwave
- Dishwasher
- ENERGY STAR Qualified Appliances
- Disposal
Flooring
- Carpet
- Tile
- Vinyl
Bedrooms and Bathrooms
- 4 Bedrooms | 1 Main Level Bedroom
- Walk-In Closet
- Low Flow Plumbing Fixtures
Eco-Friendly Details
- No or Low VOC Paint or Finish
Outdoor Features
- Patio
- Porch
Schools
- Battle Creek Elementary School
- Battle Creek Middle School
- Battle Creek High School
Utilities
- Cooling Available
- Heating System Uses Natural Gas
Listing and Financial Details
- Tax Lot 45
Community Details
Overview
- Drumwright Subdivision
Recreation
- Community Playground
- Community Pool
Map
Home Values in the Area
Average Home Value in this Area
Property History
| Date | Event | Price | Change | Sq Ft Price |
|---|---|---|---|---|
| 04/21/2025 04/21/25 | Sold | $464,990 | +0.6% | $216 / Sq Ft |
| 02/08/2025 02/08/25 | Pending | -- | -- | -- |
| 02/04/2025 02/04/25 | Price Changed | $461,990 | +0.4% | $214 / Sq Ft |
| 01/25/2025 01/25/25 | Price Changed | $459,990 | -6.1% | $213 / Sq Ft |
| 01/15/2025 01/15/25 | For Sale | $489,990 | -- | $227 / Sq Ft |
Similar Homes in Columbia, TN
Source: Realtracs
MLS Number: 2778727
- 2418 Williams Ridge Dr
- 2709 Serene Valley Trail
- 2703 Serene Valley Trail
- 2820 Sage Meadows St
- 3334 Steadman Street Lot 2212
- 2811 Sage Meadows Street Lot 2109
- 2804 Sage Meadows Street Lot 2101
- 3128 Lyman Ridge Rd
- 2926 Jacobs Valley Ct
- 3163 Lyman Ridge Rd
- 2654 Augusta Trace Dr
- 2663 Augusta Trace Dr
- 2660 Augusta Trace Dr
- 1612 Allison Ave
- 2358 Nashville Hwy
- 2812 Winterberry Dr
- 2348 Nashville Hwy
- 2702 Wind Gap Dr
- 2345 Nashville Hwy
- 2818 Sonoma Way
