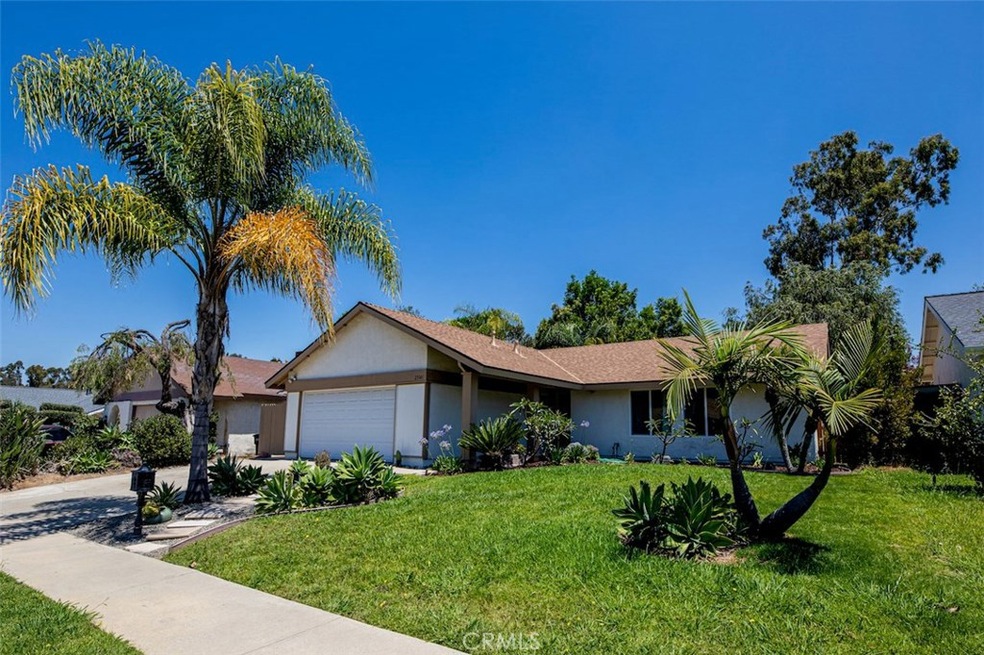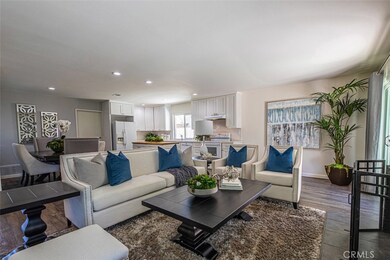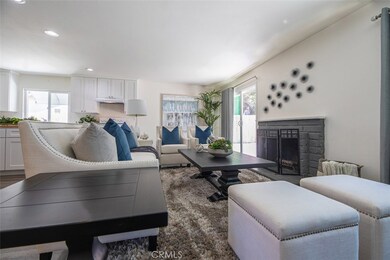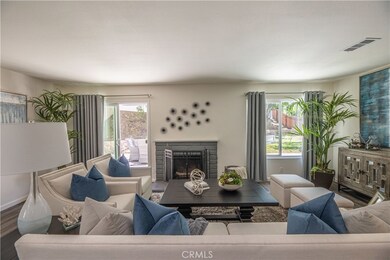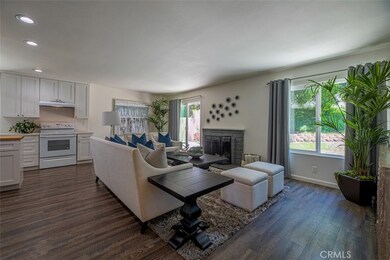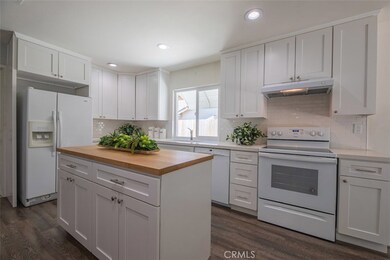
25141 Pizarro Rd Lake Forest, CA 92630
Highlights
- Updated Kitchen
- Open Floorplan
- Quartz Countertops
- Serrano Intermediate School Rated A-
- Community Lake
- No HOA
About This Home
As of July 2020Welcome to this Fully Remodeled Single Story Home located in a quiet residential neighborhood. This gorgeous home offers a Bright and Open Floor Plan with 3 bedrooms and 2 bathrooms. The Kitchen Features with NEW Quartz Counters, NEW Moveable Kitchen Island, NEW Crisp White Cabinetry with Self-Closing Cabinet Doors and Drawers, NEW Subway Tile Backflash, NEW Recessed Lighting, New Water Resistance Vinyl Planking that flows seamlessly throughout and opens to the great living room with Fireplace. There are spacious 3 Bedroom and Fully Remodel Bathrooms as well. The large backyard features a cement patio and clean landscaping. Additional features include a NEW Roof, NEW AC, NEW Dual Paned Windows, fresh interior PAINTING, and a two-car attached garage. Conveniently located near parks, restaurants, Walking distance to the good school district, and just minutes to Irvine Spectrum. It is a Truly TURN-KEY Home that you have been looking for!
Last Agent to Sell the Property
One Group Realty License #01361071 Listed on: 05/29/2020
Last Buyer's Agent
Emma Seuc
Keller Williams Realty Irvine License #01234918
Home Details
Home Type
- Single Family
Est. Annual Taxes
- $8,123
Year Built
- Built in 1972 | Remodeled
Lot Details
- 8,125 Sq Ft Lot
- Vinyl Fence
- Wood Fence
- Fence is in good condition
- Landscaped
- Level Lot
- Front Yard Sprinklers
- Density is 2-5 Units/Acre
Parking
- 2 Car Direct Access Garage
- 2 Open Parking Spaces
- Parking Available
- Front Facing Garage
- Driveway
Home Design
- Turnkey
- Slab Foundation
- Shingle Roof
- Copper Plumbing
Interior Spaces
- 1,248 Sq Ft Home
- 1-Story Property
- Open Floorplan
- Recessed Lighting
- Wood Burning Fireplace
- Double Pane Windows
- Sliding Doors
- Great Room with Fireplace
- Family Room Off Kitchen
- Living Room with Fireplace
- Storage
- Neighborhood Views
Kitchen
- Updated Kitchen
- Open to Family Room
- Eat-In Kitchen
- Electric Range
- Dishwasher
- Kitchen Island
- Quartz Countertops
- Self-Closing Drawers and Cabinet Doors
- Disposal
Flooring
- Tile
- Vinyl
Bedrooms and Bathrooms
- 3 Main Level Bedrooms
- Remodeled Bathroom
- 2 Full Bathrooms
- <<tubWithShowerToken>>
- Walk-in Shower
Laundry
- Laundry Room
- Laundry in Garage
Home Security
- Carbon Monoxide Detectors
- Fire and Smoke Detector
Outdoor Features
- Screened Patio
- Exterior Lighting
- Front Porch
Location
- Suburban Location
Schools
- Santiago Elementary School
- El Toro High School
Utilities
- Central Heating and Cooling System
- Vented Exhaust Fan
Listing and Financial Details
- Tax Lot 195
- Tax Tract Number 5966
- Assessor Parcel Number 61407406
Community Details
Overview
- No Home Owners Association
- Community Lake
Recreation
- Park
- Bike Trail
Ownership History
Purchase Details
Home Financials for this Owner
Home Financials are based on the most recent Mortgage that was taken out on this home.Purchase Details
Similar Home in Lake Forest, CA
Home Values in the Area
Average Home Value in this Area
Purchase History
| Date | Type | Sale Price | Title Company |
|---|---|---|---|
| Grant Deed | $725,000 | Lawyers Title Company | |
| Interfamily Deed Transfer | -- | -- |
Mortgage History
| Date | Status | Loan Amount | Loan Type |
|---|---|---|---|
| Open | $145,000 | Credit Line Revolving | |
| Closed | $100,000 | Credit Line Revolving | |
| Open | $615,700 | New Conventional | |
| Closed | $616,250 | New Conventional |
Property History
| Date | Event | Price | Change | Sq Ft Price |
|---|---|---|---|---|
| 07/15/2025 07/15/25 | Pending | -- | -- | -- |
| 07/10/2025 07/10/25 | For Sale | $1,199,000 | +65.4% | $961 / Sq Ft |
| 07/01/2020 07/01/20 | Sold | $725,000 | 0.0% | $581 / Sq Ft |
| 06/12/2020 06/12/20 | Pending | -- | -- | -- |
| 05/29/2020 05/29/20 | For Sale | $725,000 | -- | $581 / Sq Ft |
Tax History Compared to Growth
Tax History
| Year | Tax Paid | Tax Assessment Tax Assessment Total Assessment is a certain percentage of the fair market value that is determined by local assessors to be the total taxable value of land and additions on the property. | Land | Improvement |
|---|---|---|---|---|
| 2024 | $8,123 | $769,375 | $687,298 | $82,077 |
| 2023 | $7,932 | $754,290 | $673,822 | $80,468 |
| 2022 | $7,791 | $739,500 | $660,609 | $78,891 |
| 2021 | $7,636 | $725,000 | $647,655 | $77,345 |
| 2020 | $2,537 | $241,167 | $146,516 | $94,651 |
| 2019 | $2,487 | $236,439 | $143,643 | $92,796 |
| 2018 | $2,441 | $231,803 | $140,826 | $90,977 |
| 2017 | $2,392 | $227,258 | $138,064 | $89,194 |
| 2016 | $2,352 | $222,802 | $135,356 | $87,446 |
| 2015 | $2,324 | $219,456 | $133,323 | $86,133 |
| 2014 | $2,273 | $215,158 | $130,712 | $84,446 |
Agents Affiliated with this Home
-
Verity Gilmour
V
Seller's Agent in 2025
Verity Gilmour
Regency Real Estate Brokers
(949) 464-8345
14 Total Sales
-
Charles Lee

Seller's Agent in 2020
Charles Lee
One Group Realty
(714) 614-2426
1 in this area
31 Total Sales
-
E
Buyer's Agent in 2020
Emma Seuc
Keller Williams Realty Irvine
Map
Source: California Regional Multiple Listing Service (CRMLS)
MLS Number: PW20102559
APN: 614-074-06
- 25191 Pizarro Rd
- 25135 Rivendell Dr
- 22728 Madrid Dr
- 22708 Madrid Dr
- 22822 Mesa Way Unit 1
- 22661 Claude Cir
- 22572 Charwood Cir
- 22701 Via Castilla
- 25388 Via Verde Unit 4
- 22862 Bonita Ln
- 24932 Dove Tree Ln
- 22542 Killy St
- 24772 Eldamar Ave
- 25511 Polaris Ln Unit 104
- 22191 Apache Dr
- 22461 Silver Spur
- 24921 Canyon Rim Place
- 24812 Calle el Toro Grande
- 25702 Nugget
- 23113 Cherry Ave Unit 15
