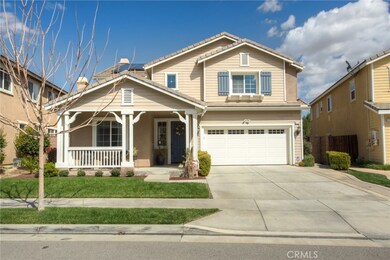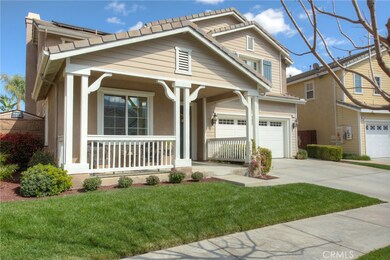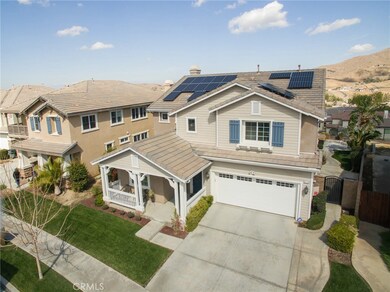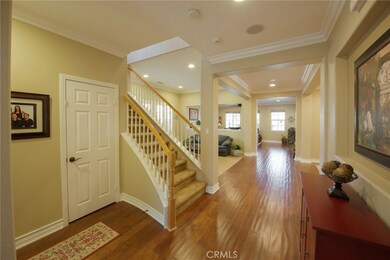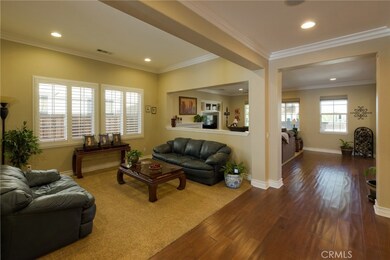
25148 Cypress St Corona, CA 92883
Sycamore Creek NeighborhoodHighlights
- Cabana
- Solar Power System
- Canyon View
- Dr. Bernice Jameson Todd Academy Rated A-
- Open Floorplan
- Deck
About This Home
As of July 2020Fantastic highly upgraded 4-bedroom home in Sycamore Creek at the foothills of the Cleveland National Forest. Great 4-bedroom home with 3,315 Square feet of living space. Entering you immediately feel at home with warm wood flooring in this open floorplan with formal living room, dining room and family room with warm fireplace. Neutral colors will fit anyone’s décor. Upgraded kitchen with large island, stainless steel appliances, granite counters and butler’s pantry. The upstairs features a huge master suite with accompanying master bath and large walk-in closet. Huge upstairs bonus room perfect for a large growing family. The other three bedrooms are all spacious with ceiling fans and one bedroom with in suite bathroom. Crown molding throughout the home and wood shutters. Entertaining back yard with Built in BBQ Island, fire pit and above ground spa/hot tub. Spectacular view across Temescal Canyon and the hills and beyond can be seen from the back yard and balcony off master bedroom. Upstairs laundry and built in cabinets in garage. Recently installed high efficient solar system will greatly keep your electric bill to a minimum. This home is in move in condition and ready to go.
Last Agent to Sell the Property
Solutions Group License #01065430 Listed on: 03/07/2018
Home Details
Home Type
- Single Family
Est. Annual Taxes
- $9,647
Year Built
- Built in 2005
Lot Details
- 5,663 Sq Ft Lot
- Cul-De-Sac
- Sprinkler System
- Property is zoned SP ZONE
HOA Fees
- $72 Monthly HOA Fees
Parking
- 2 Car Attached Garage
- Parking Available
- Driveway
Property Views
- Canyon
- Mountain
Home Design
- Contemporary Architecture
- Turnkey
- Concrete Roof
- Vinyl Siding
- Stucco
Interior Spaces
- 3,315 Sq Ft Home
- 2-Story Property
- Open Floorplan
- Crown Molding
- Recessed Lighting
- Family Room with Fireplace
- Family Room Off Kitchen
- Dining Room
- Bonus Room
- Laundry Room
Kitchen
- Gas Oven
- Microwave
- Dishwasher
- Kitchen Island
- Granite Countertops
- Disposal
Flooring
- Wood
- Carpet
- Laminate
- Tile
Bedrooms and Bathrooms
- 4 Bedrooms | 1 Main Level Bedroom
- Walk-In Closet
- 4 Full Bathrooms
- Bathtub with Shower
- Walk-in Shower
Home Security
- Carbon Monoxide Detectors
- Fire and Smoke Detector
Pool
- Cabana
- Above Ground Spa
Outdoor Features
- Deck
- Slab Porch or Patio
- Outdoor Grill
- Rain Gutters
Utilities
- Central Heating and Cooling System
- Gas Water Heater
Additional Features
- Solar Power System
- Suburban Location
Listing and Financial Details
- Tax Lot 26
- Tax Tract Number 29320
- Assessor Parcel Number 290460055
Community Details
Overview
- Sycamore Creet Association
- Foothills
Amenities
- Community Barbecue Grill
Recreation
- Community Playground
- Community Pool
Ownership History
Purchase Details
Home Financials for this Owner
Home Financials are based on the most recent Mortgage that was taken out on this home.Purchase Details
Home Financials for this Owner
Home Financials are based on the most recent Mortgage that was taken out on this home.Purchase Details
Home Financials for this Owner
Home Financials are based on the most recent Mortgage that was taken out on this home.Purchase Details
Home Financials for this Owner
Home Financials are based on the most recent Mortgage that was taken out on this home.Purchase Details
Home Financials for this Owner
Home Financials are based on the most recent Mortgage that was taken out on this home.Purchase Details
Home Financials for this Owner
Home Financials are based on the most recent Mortgage that was taken out on this home.Purchase Details
Home Financials for this Owner
Home Financials are based on the most recent Mortgage that was taken out on this home.Purchase Details
Home Financials for this Owner
Home Financials are based on the most recent Mortgage that was taken out on this home.Purchase Details
Similar Homes in Corona, CA
Home Values in the Area
Average Home Value in this Area
Purchase History
| Date | Type | Sale Price | Title Company |
|---|---|---|---|
| Interfamily Deed Transfer | -- | Ticor Title Company Of Ca | |
| Interfamily Deed Transfer | -- | Ticor Title Company Of Ca | |
| Grant Deed | $560,000 | First American Title Company | |
| Grant Deed | $540,000 | Chicago Title Company | |
| Interfamily Deed Transfer | -- | Accommodation | |
| Interfamily Deed Transfer | -- | Lawyers Title | |
| Interfamily Deed Transfer | -- | Lawyers Title | |
| Grant Deed | $450,000 | Lawyers Title | |
| Grant Deed | $340,000 | Western Resources Title | |
| Grant Deed | $663,000 | First American Title Company | |
| Grant Deed | -- | First American Title Nhs |
Mortgage History
| Date | Status | Loan Amount | Loan Type |
|---|---|---|---|
| Open | $509,000 | New Conventional | |
| Previous Owner | $510,400 | New Conventional | |
| Previous Owner | $432,000 | New Conventional | |
| Previous Owner | $405,000 | New Conventional | |
| Previous Owner | $405,000 | New Conventional | |
| Previous Owner | $150,000 | New Conventional | |
| Previous Owner | $272,000 | New Conventional | |
| Previous Owner | $530,111 | Purchase Money Mortgage | |
| Previous Owner | $0 | Construction |
Property History
| Date | Event | Price | Change | Sq Ft Price |
|---|---|---|---|---|
| 07/09/2020 07/09/20 | Sold | $560,000 | +0.9% | $169 / Sq Ft |
| 05/15/2020 05/15/20 | For Sale | $555,000 | +2.8% | $167 / Sq Ft |
| 05/03/2018 05/03/18 | Sold | $540,000 | -3.6% | $163 / Sq Ft |
| 04/02/2018 04/02/18 | Pending | -- | -- | -- |
| 03/28/2018 03/28/18 | For Sale | $559,900 | +3.7% | $169 / Sq Ft |
| 03/24/2018 03/24/18 | Off Market | $540,000 | -- | -- |
| 03/07/2018 03/07/18 | For Sale | $559,900 | +24.4% | $169 / Sq Ft |
| 08/11/2015 08/11/15 | Sold | $450,000 | -6.1% | $136 / Sq Ft |
| 07/15/2015 07/15/15 | Pending | -- | -- | -- |
| 05/30/2015 05/30/15 | For Sale | $479,000 | -- | $144 / Sq Ft |
Tax History Compared to Growth
Tax History
| Year | Tax Paid | Tax Assessment Tax Assessment Total Assessment is a certain percentage of the fair market value that is determined by local assessors to be the total taxable value of land and additions on the property. | Land | Improvement |
|---|---|---|---|---|
| 2025 | $9,647 | $606,160 | $108,242 | $497,918 |
| 2023 | $9,647 | $582,624 | $104,040 | $478,584 |
| 2022 | $9,479 | $571,200 | $102,000 | $469,200 |
| 2021 | $9,320 | $560,000 | $100,000 | $460,000 |
| 2020 | $9,237 | $561,816 | $104,040 | $457,776 |
| 2019 | $9,199 | $550,800 | $102,000 | $448,800 |
| 2018 | $8,413 | $468,180 | $104,040 | $364,140 |
| 2017 | $8,252 | $459,000 | $102,000 | $357,000 |
| 2016 | $8,295 | $450,000 | $100,000 | $350,000 |
| 2015 | $7,450 | $362,437 | $117,258 | $245,179 |
| 2014 | -- | $355,339 | $114,962 | $240,377 |
Agents Affiliated with this Home
-

Seller's Agent in 2020
Diana Renee
Keller Williams Realty
(714) 287-0669
1 in this area
212 Total Sales
-

Buyer's Agent in 2020
Jordan Bennett
Regency Real Estate Brokers
(949) 282-9381
313 Total Sales
-
W
Seller's Agent in 2018
William Wood
Solutions Group
(714) 608-4138
11 Total Sales
-
B
Seller's Agent in 2015
Bill Waddle
Sharee Waddle, Broker
(714) 952-2164
7 Total Sales
Map
Source: California Regional Multiple Listing Service (CRMLS)
MLS Number: PW18052672
APN: 290-460-055
- 25183 Forest St
- 11199 Tesota Loop St
- 11318 Chinaberry St
- 25149 Dogwood Ct
- 11119 Iris Ct
- 11154 Evergreen Loop
- 11209 Pinecone St
- 11297 Figtree Terrace Rd
- 25380 Coral Canyon Rd
- 25228 Coral Canyon Rd
- 2275 Melogold Way
- 4058 Spring Haven Ln
- 11126 Whitebark Ln
- 11124 Jasmine Way
- 24932 Greenbrier Ct
- 25546 Foxglove Ln
- 25574 Red Hawk Rd
- 25217 Pacific Crest St
- 25019 Coral Canyon Rd
- 25664 Red Hawk Rd

