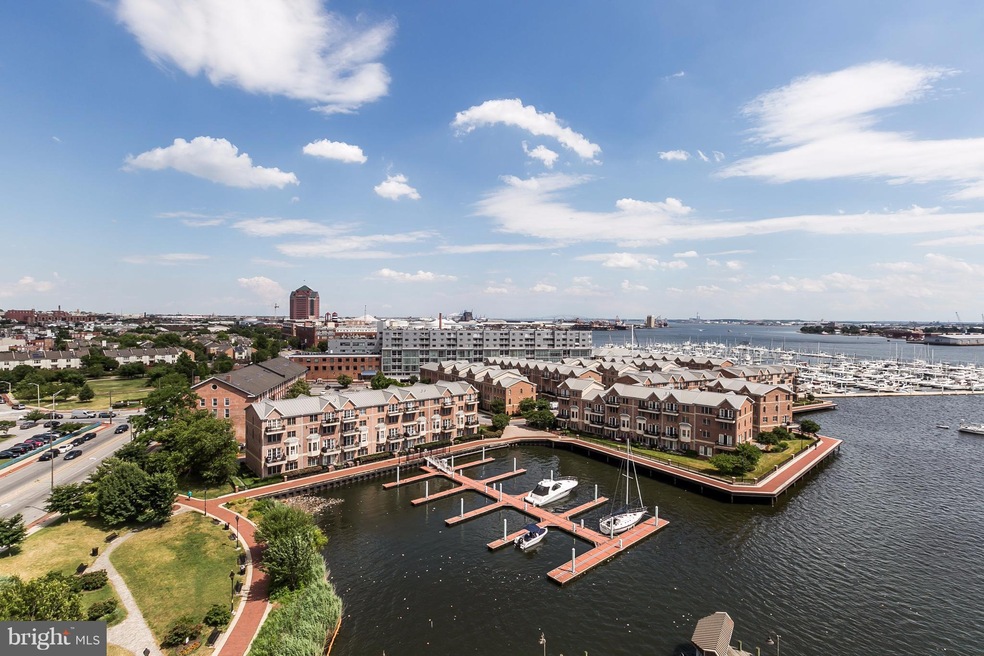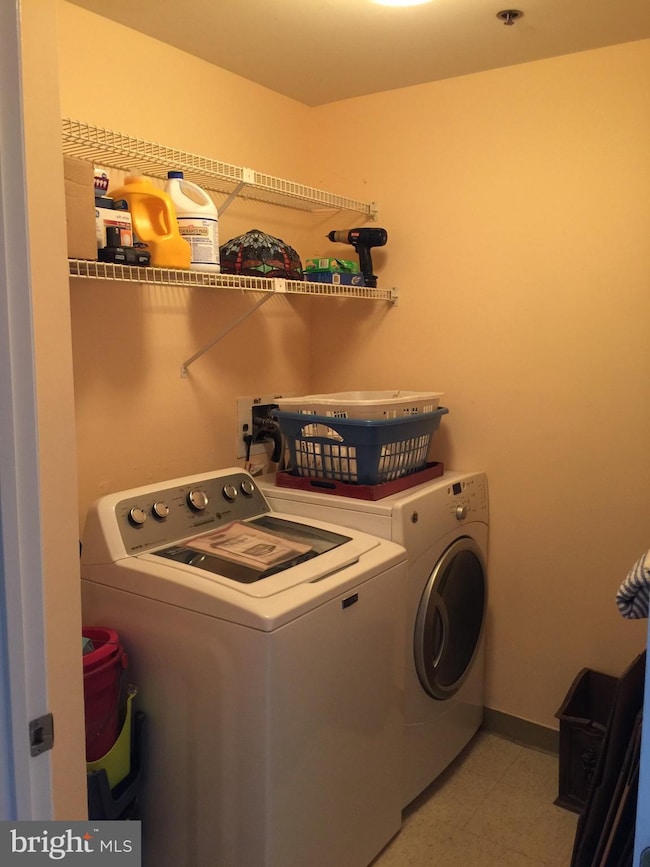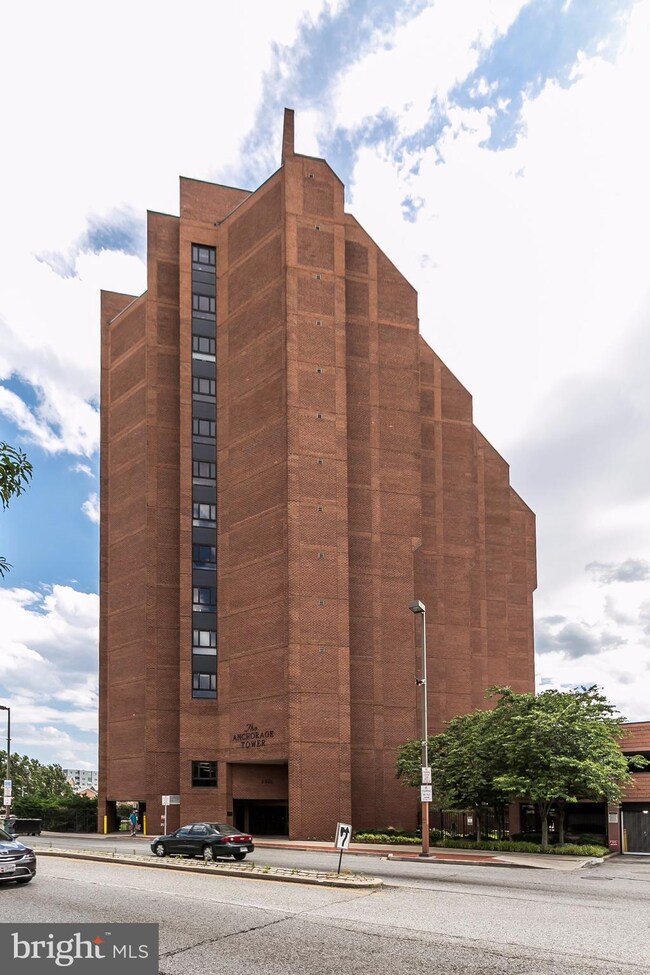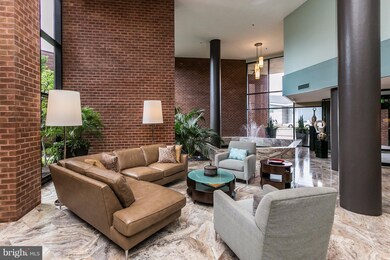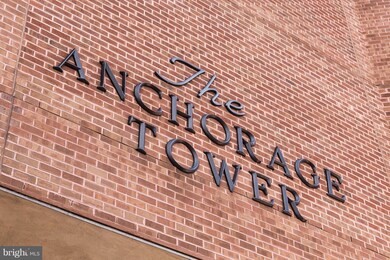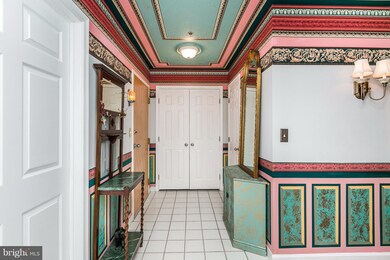
Anchorage Tower 2515 Boston St Unit 1102 Baltimore, MD 21224
Canton NeighborhoodHighlights
- Water Views
- Water Access
- Gourmet Kitchen
- Home fronts navigable water
- Fitness Center
- 1-minute walk to Boston Street Pier Park
About This Home
As of December 2017Price Adjustment!! Unparalleled Views & Breezes fm 10'x24' 11th Floor Balcony.Unique Style & Views from Every Room! Master w Wall of Windows/Spa Bath w Soaking Tub,Shower,Custom Tile & Vanity. Bdrm 2 w Balcony Access.Open Kitchen/Dining/Living area w Breakfast Nook.Island w Granite,Stainless Apps.Secure Building w 2 Deeded Garage Spots, Full Gym, Meeting Rooms, Secure Gate to Waterfront Promenade.
Last Agent to Sell the Property
Cummings & Co. Realtors License #533033 Listed on: 05/03/2017

Property Details
Home Type
- Condominium
Est. Annual Taxes
- $8,567
Year Built
- Built in 1987
Lot Details
HOA Fees
- $630 Monthly HOA Fees
Parking
- 2 Subterranean Spaces
Home Design
- Contemporary Architecture
- Brick Exterior Construction
Interior Spaces
- 1,469 Sq Ft Home
- Property has 1 Level
- Open Floorplan
- Window Treatments
- Entrance Foyer
- Living Room
- Breakfast Room
- Wood Flooring
Kitchen
- Gourmet Kitchen
- Electric Oven or Range
- Microwave
- ENERGY STAR Qualified Refrigerator
- Dishwasher
- Disposal
Bedrooms and Bathrooms
- 2 Main Level Bedrooms
- En-Suite Primary Bedroom
- En-Suite Bathroom
Laundry
- Dryer
- Washer
Home Security
- Security Gate
- Monitored
Outdoor Features
- Water Access
- River Nearby
- Stream or River on Lot
Utilities
- Central Air
- Heat Pump System
- Electric Water Heater
Listing and Financial Details
- Tax Lot 117
- Assessor Parcel Number 0301061902C117
Community Details
Overview
- Association fees include custodial services maintenance, exterior building maintenance, lawn maintenance, management, insurance, reserve funds, sewer, snow removal, trash, water, security gate, common area maintenance
- High-Rise Condominium
- The Anchorage Community
- The Anchorage Subdivision
- The community has rules related to covenants, parking rules
Amenities
- Common Area
- Meeting Room
- Party Room
- Community Storage Space
- Elevator
Recreation
Pet Policy
- Pets Allowed
Security
- Security Service
- Gated Community
Ownership History
Purchase Details
Home Financials for this Owner
Home Financials are based on the most recent Mortgage that was taken out on this home.Purchase Details
Similar Homes in Baltimore, MD
Home Values in the Area
Average Home Value in this Area
Purchase History
| Date | Type | Sale Price | Title Company |
|---|---|---|---|
| Deed | $443,250 | None Available | |
| Deed | -- | -- |
Mortgage History
| Date | Status | Loan Amount | Loan Type |
|---|---|---|---|
| Open | $150,000 | New Conventional | |
| Previous Owner | $138,000 | Stand Alone Second | |
| Previous Owner | $129,900 | Stand Alone Refi Refinance Of Original Loan |
Property History
| Date | Event | Price | Change | Sq Ft Price |
|---|---|---|---|---|
| 01/27/2018 01/27/18 | Rented | $2,850 | 0.0% | -- |
| 01/27/2018 01/27/18 | Under Contract | -- | -- | -- |
| 01/19/2018 01/19/18 | For Rent | $2,850 | 0.0% | -- |
| 12/28/2017 12/28/17 | Sold | $443,250 | -3.6% | $302 / Sq Ft |
| 11/07/2017 11/07/17 | Pending | -- | -- | -- |
| 11/07/2017 11/07/17 | Price Changed | $460,000 | -2.1% | $313 / Sq Ft |
| 11/02/2017 11/02/17 | Price Changed | $470,000 | -1.1% | $320 / Sq Ft |
| 10/09/2017 10/09/17 | Price Changed | $475,000 | -2.1% | $323 / Sq Ft |
| 09/03/2017 09/03/17 | Price Changed | $485,000 | -3.0% | $330 / Sq Ft |
| 06/12/2017 06/12/17 | For Sale | $500,000 | +12.8% | $340 / Sq Ft |
| 05/03/2017 05/03/17 | Off Market | $443,250 | -- | -- |
| 05/03/2017 05/03/17 | For Sale | $500,000 | -- | $340 / Sq Ft |
Tax History Compared to Growth
Tax History
| Year | Tax Paid | Tax Assessment Tax Assessment Total Assessment is a certain percentage of the fair market value that is determined by local assessors to be the total taxable value of land and additions on the property. | Land | Improvement |
|---|---|---|---|---|
| 2024 | $10,006 | $426,000 | $106,500 | $319,500 |
| 2023 | $10,351 | $440,700 | $110,100 | $330,600 |
| 2022 | $10,342 | $438,233 | $0 | $0 |
| 2021 | $10,284 | $435,767 | $0 | $0 |
| 2020 | $9,306 | $433,300 | $108,300 | $325,000 |
| 2019 | $8,838 | $415,367 | $0 | $0 |
| 2018 | $8,567 | $397,433 | $0 | $0 |
| 2017 | $7,546 | $379,500 | $0 | $0 |
| 2016 | $6,635 | $363,000 | $0 | $0 |
| 2015 | $6,635 | $346,500 | $0 | $0 |
| 2014 | $6,635 | $330,000 | $0 | $0 |
Agents Affiliated with this Home
-
William Dragovich

Seller's Agent in 2018
William Dragovich
Coldwell Banker (NRT-Southeast-MidAtlantic)
(443) 812-4977
23 Total Sales
-

Buyer's Agent in 2018
Nadya Workman
Harbor East Real Estate
(410) 746-3104
5 in this area
53 Total Sales
-
Leslie Thomas-Vitek

Seller's Agent in 2017
Leslie Thomas-Vitek
Cummings & Co Realtors
(443) 570-0249
3 in this area
50 Total Sales
About Anchorage Tower
Map
Source: Bright MLS
MLS Number: 1000041899
APN: 1902C-117
- 2515 Boston St Unit 201
- 1200 Anchorage View Ct
- 2639 Boston St Unit 6
- 2639 Boston St Unit 203
- 2639 Boston St Unit 111
- 1221 Dockside Cir
- 2502 Hudson St
- 2510 Hudson St
- 1203 Dockside Cir
- 1021 Binney St
- 2702 Lighthouse Point E
- 2702 Lighthouse Point E
- 2515 Fait Ave
- 2718 Dillon St
- 2411 Fait Ave
- 2528 Fait Ave
- 2349 Cambridge Walk
- 811 S Lakewood Ave
- 2772 Lighthouse Point E Unit 101
- 2772 Lighthouse Point E Unit 211
