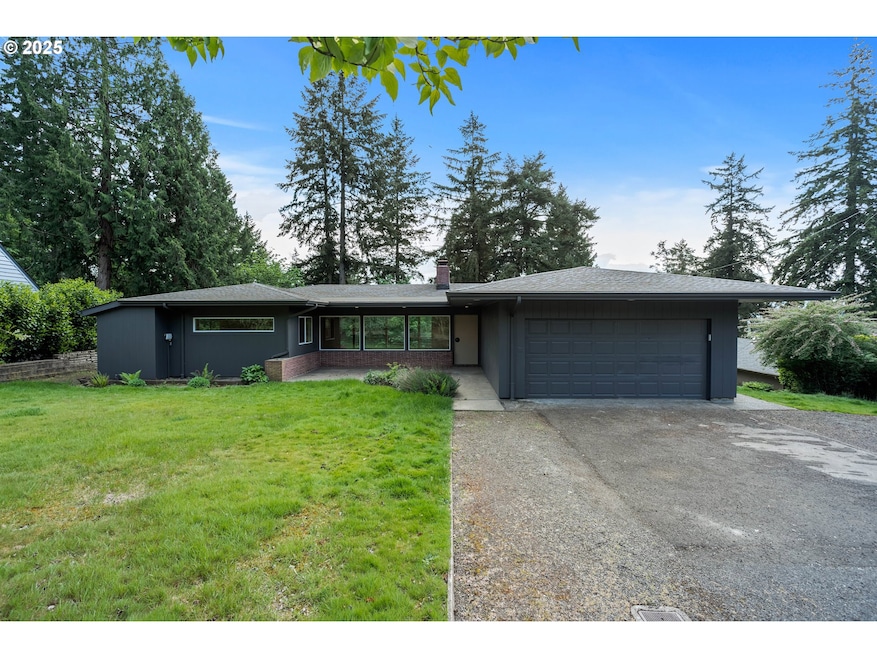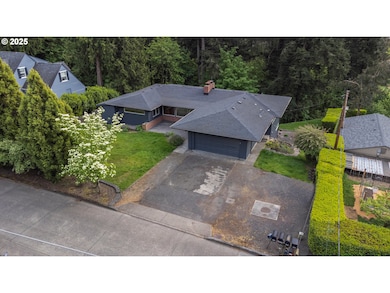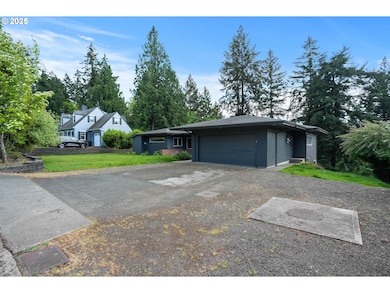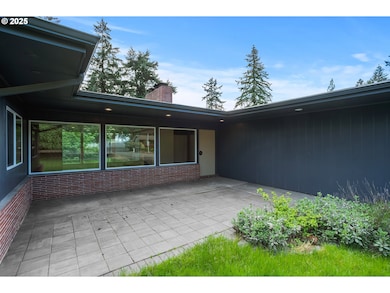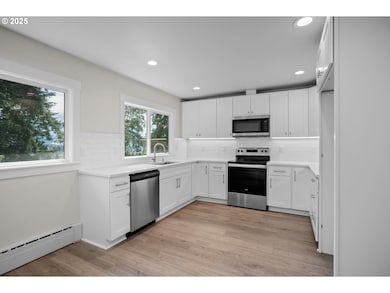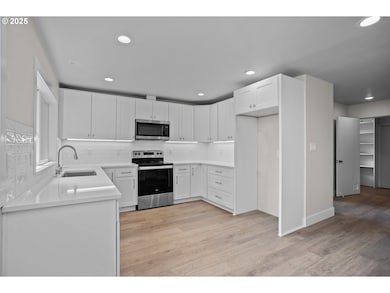2515 Cascade Way Longview, WA 98632
Cascade-City View NeighborhoodEstimated payment $3,220/month
Highlights
- View of Trees or Woods
- Wooded Lot
- Main Floor Primary Bedroom
- 1.33 Acre Lot
- Adjacent to Greenbelt
- 2 Fireplaces
About This Home
Stunningly updated daylight ranch on 1.33 acres, featuring three ensuite bedrooms, two covered decks, backing onto peaceful greenspace on the picturesque and sought-after Cascade Way! Light and bright kitchen with quartz countertops, tile backsplash, and stainless steel appliances. Expansive living room with beautiful LVP flooring throughout. Captivating views from the kitchen living room and covered deck, perfect for relaxation. Primary bedroom on the main - with a spa-like bathroom - beautiful tile floor and tiled walk-in shower, double sinks, and soaking tub. Fully finished basement offers amazing views as well, with plenty of space to enjoy and unwind. Two spacious bedrooms on the lower level each feature gorgeous ensuites with tiled showers and floors. Lower-level office or sunroom with its own exterior access and pre-plumbedand all ready for a kitchen/bar area — perfect for working from home or possible ADU/separate living quarters. Expansive driveway with plenty of parking space, private front and backyard, and only minutes to town - this home is a must-see!
Home Details
Home Type
- Single Family
Est. Annual Taxes
- $3,462
Year Built
- Built in 1958 | Remodeled
Lot Details
- 1.33 Acre Lot
- Adjacent to Greenbelt
- Wooded Lot
- Landscaped with Trees
- Property is zoned R1
Parking
- 2 Car Attached Garage
- Garage on Main Level
- Driveway
Property Views
- Woods
- Territorial
Home Design
- Brick Exterior Construction
- Shingle Roof
- Plywood Siding Panel T1-11
Interior Spaces
- 3,158 Sq Ft Home
- 2-Story Property
- 2 Fireplaces
- Wood Burning Fireplace
- Family Room
- Living Room
- Dining Room
- Home Office
- Laundry Room
Kitchen
- Free-Standing Range
- Microwave
- Dishwasher
- Stainless Steel Appliances
- Quartz Countertops
- Tile Countertops
Flooring
- Wall to Wall Carpet
- Tile
Bedrooms and Bathrooms
- 3 Bedrooms
- Primary Bedroom on Main
- Soaking Tub
- Walk-in Shower
Finished Basement
- Basement Fills Entire Space Under The House
- Natural lighting in basement
Accessible Home Design
- Accessibility Features
Outdoor Features
- Covered Deck
- Covered Patio or Porch
Schools
- Columbia Hts Elementary School
- Cascade Middle School
- Mark Morris High School
Utilities
- No Cooling
- Heating System Uses Gas
- Wall Furnace
- Septic Tank
Community Details
- No Home Owners Association
- Greenbelt
Listing and Financial Details
- Assessor Parcel Number 01988
Map
Home Values in the Area
Average Home Value in this Area
Tax History
| Year | Tax Paid | Tax Assessment Tax Assessment Total Assessment is a certain percentage of the fair market value that is determined by local assessors to be the total taxable value of land and additions on the property. | Land | Improvement |
|---|---|---|---|---|
| 2024 | $3,482 | $427,460 | $82,620 | $344,840 |
| 2023 | $3,463 | $426,740 | $82,620 | $344,120 |
| 2022 | $3,408 | $389,860 | $82,620 | $307,240 |
| 2021 | $3,512 | $359,410 | $82,620 | $276,790 |
| 2020 | $3,013 | $331,990 | $82,620 | $249,370 |
| 2019 | $2,887 | $297,590 | $82,620 | $214,970 |
| 2018 | $3,485 | $279,840 | $82,620 | $197,220 |
| 2017 | $3,044 | $275,940 | $91,820 | $184,120 |
| 2016 | $2,877 | $244,820 | $87,450 | $157,370 |
| 2015 | $2,835 | $235,910 | $87,450 | $148,460 |
| 2013 | -- | $227,670 | $79,500 | $148,170 |
Property History
| Date | Event | Price | List to Sale | Price per Sq Ft |
|---|---|---|---|---|
| 10/11/2025 10/11/25 | For Sale | $559,900 | 0.0% | $177 / Sq Ft |
| 10/11/2025 10/11/25 | Off Market | $559,900 | -- | -- |
| 08/22/2025 08/22/25 | For Sale | $559,900 | 0.0% | $177 / Sq Ft |
| 08/07/2025 08/07/25 | Pending | -- | -- | -- |
| 07/16/2025 07/16/25 | Price Changed | $559,900 | -1.8% | $177 / Sq Ft |
| 06/27/2025 06/27/25 | Price Changed | $570,000 | -1.7% | $180 / Sq Ft |
| 06/07/2025 06/07/25 | Price Changed | $580,000 | -2.8% | $184 / Sq Ft |
| 05/05/2025 05/05/25 | For Sale | $597,000 | -- | $189 / Sq Ft |
Purchase History
| Date | Type | Sale Price | Title Company |
|---|---|---|---|
| Warranty Deed | $312,525 | Wfg National Title | |
| Warranty Deed | $312,525 | Wfg National Title | |
| Quit Claim Deed | -- | Wfg National Title | |
| Quit Claim Deed | -- | Wfg National Title |
Mortgage History
| Date | Status | Loan Amount | Loan Type |
|---|---|---|---|
| Open | $362,500 | Construction | |
| Closed | $362,500 | Construction |
Source: Regional Multiple Listing Service (RMLS)
MLS Number: 346496714
APN: 0-1988
- 2608 Cascade Way
- 2455 Corman Rd
- 2962 Laurel Rd
- 17 Jeffery Place
- 2903 Huntington Place
- 43 Alexia Ct
- 39 Alexia Ct
- 31 Alexia Ct
- 2918 Glenwood Dr
- 14 Gibbs Ln
- 2930 Glenwood Dr
- 0 Ohio St
- 2626 Taylor Ave
- 1702 24th Ave
- 2955 Glenwood Dr Unit 5
- 1 Center Ct
- 2 Center Ct
- 2914 Columbia Heights Rd
- 12 Forest Hill Estate
- 1639 23rd Ave
