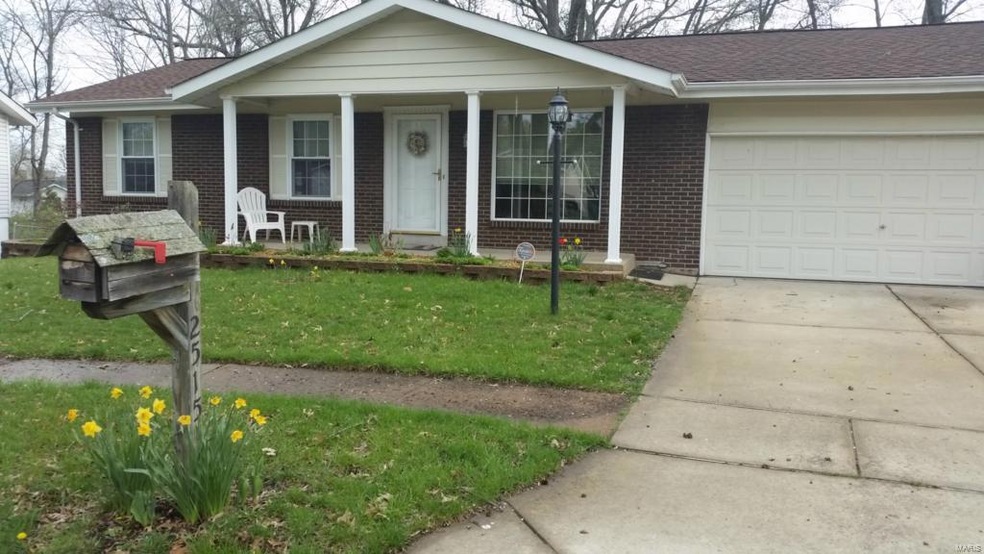
2515 Denlo Ct Fenton, MO 63026
Highlights
- Primary Bedroom Suite
- Traditional Architecture
- Lower Floor Utility Room
- Uthoff Valley Elementary School Rated A
- Backs to Trees or Woods
- Cul-De-Sac
About This Home
As of April 2023Great location on a cul da sac---sought after Rockwood Schools. Walk the dog, jog or let the kids ride bikes. Bring your family to this comfortable family home and stay! 3 bedroom (possible 4th in basement). This home has recently remodeled kitchens and baths that really sparkle. Great looking 42 in cabinets trendy tile back splash and ceramic floor in kitchen. Eat in kitchen with Anderson Slider to large deck and private back yard. Entertain and BBQ all summer--- (kitchen stove and refrig NOT included in sale but can be purchased) Seller will replace stove with a new stove $500 value. Large master suite , closet with organizer to maximize storage and full bath. Lower level has 3 finished rooms with new carpet. Walk out will let you enjoy the yard from upstairs or down. The roof and gutters are newer as well as HVAC. 2 car over sized attached garage will give you plenty of rooms for the toys you collect. Fenced back yard and large side yard for a quick soccer game.
Last Buyer's Agent
Berkshire Hathaway HomeServices Alliance Real Estate License #1999120532

Home Details
Home Type
- Single Family
Est. Annual Taxes
- $3,162
Year Built
- 1970
Lot Details
- 7,667 Sq Ft Lot
- Lot Dimensions are 100x58
- Cul-De-Sac
- Chain Link Fence
- Backs to Trees or Woods
HOA Fees
- $5 Monthly HOA Fees
Parking
- 2 Car Attached Garage
- Oversized Parking
- Garage Door Opener
- Off-Street Parking
Home Design
- Traditional Architecture
Interior Spaces
- 1,450 Sq Ft Home
- Lower Floor Utility Room
- Partially Carpeted
- Eat-In Kitchen
Bedrooms and Bathrooms
- 3 Main Level Bedrooms
- Primary Bedroom Suite
Partially Finished Basement
- Walk-Out Basement
- Basement Fills Entire Space Under The House
- Basement Ceilings are 8 Feet High
- Sump Pump
- Bedroom in Basement
Utilities
- Heating System Uses Gas
- Underground Utilities
- Gas Water Heater
Community Details
Recreation
- Recreational Area
Map
Home Values in the Area
Average Home Value in this Area
Property History
| Date | Event | Price | Change | Sq Ft Price |
|---|---|---|---|---|
| 04/06/2023 04/06/23 | Sold | -- | -- | -- |
| 03/13/2023 03/13/23 | Pending | -- | -- | -- |
| 03/09/2023 03/09/23 | For Sale | $275,000 | +41.0% | $272 / Sq Ft |
| 06/25/2015 06/25/15 | Sold | -- | -- | -- |
| 06/25/2015 06/25/15 | For Sale | $195,000 | -- | $134 / Sq Ft |
| 05/20/2015 05/20/15 | Pending | -- | -- | -- |
Tax History
| Year | Tax Paid | Tax Assessment Tax Assessment Total Assessment is a certain percentage of the fair market value that is determined by local assessors to be the total taxable value of land and additions on the property. | Land | Improvement |
|---|---|---|---|---|
| 2023 | $3,162 | $42,350 | $18,010 | $24,340 |
| 2022 | $2,800 | $34,910 | $16,020 | $18,890 |
| 2021 | $2,778 | $34,910 | $16,020 | $18,890 |
| 2020 | $2,939 | $35,530 | $17,400 | $18,130 |
| 2019 | $2,948 | $35,530 | $17,400 | $18,130 |
| 2018 | $2,660 | $30,730 | $13,550 | $17,180 |
| 2017 | $2,639 | $30,730 | $13,550 | $17,180 |
| 2016 | $2,154 | $25,270 | $9,750 | $15,520 |
| 2015 | $2,109 | $25,270 | $9,750 | $15,520 |
| 2014 | $2,300 | $26,890 | $6,840 | $20,050 |
Mortgage History
| Date | Status | Loan Amount | Loan Type |
|---|---|---|---|
| Open | $271,000 | New Conventional | |
| Previous Owner | $50,000 | New Conventional | |
| Previous Owner | $169,200 | New Conventional | |
| Previous Owner | $60,000 | New Conventional | |
| Previous Owner | $169,355 | VA | |
| Previous Owner | $169,546 | VA | |
| Previous Owner | $171,608 | VA | |
| Previous Owner | $180,091 | VA | |
| Previous Owner | $176,700 | VA | |
| Previous Owner | $169,900 | VA |
Deed History
| Date | Type | Sale Price | Title Company |
|---|---|---|---|
| Warranty Deed | -- | True Title | |
| Warranty Deed | -- | -- | |
| Interfamily Deed Transfer | -- | Investors Title Co Clayton | |
| Warranty Deed | -- | Investors Title Co Clayton | |
| Warranty Deed | $169,900 | Clt | |
| Interfamily Deed Transfer | -- | -- |
Similar Homes in Fenton, MO
Source: MARIS MLS
MLS Number: MAR15009872
APN: 27P-23-0571
- 2517 Alcarol Dr
- 2020 Bentley Manor Dr
- 2210 Valley Park Rd
- 801 Bowles Ave
- 1715 Smizer Mill Rd
- 1711 Sophia Grace Ln
- 51 Worthy Ct
- 38 Deer Lodge Dr
- 1190 Horan Dr
- 1805 Praise Blvd
- 14 Eagle Rock Cove Unit 307
- 911 San Benito Ln
- 22 May Valley Ln
- 1338 Greenmar Dr
- 935 Norrington Way
- 168 Majestic Dr
- 665 Greenhurst Ct
- 148 Majestic Dr
- 1632 Ivy Chase Ln
- 1629 Ivy Chase Ln
