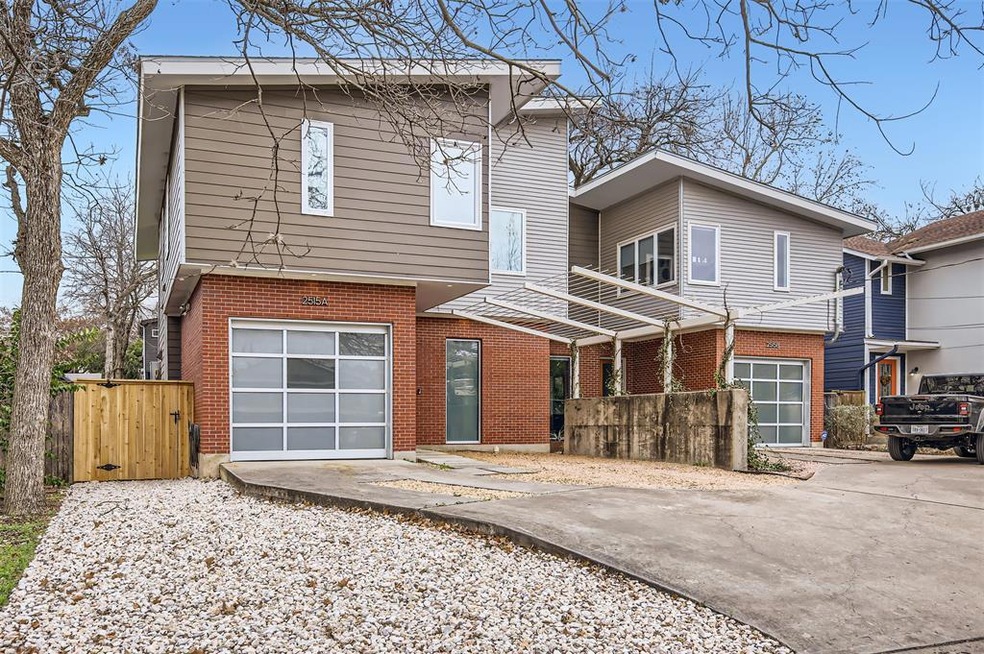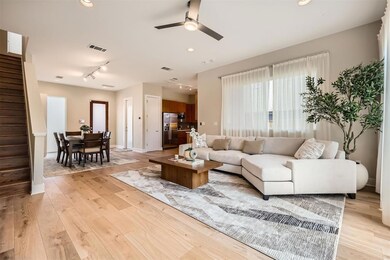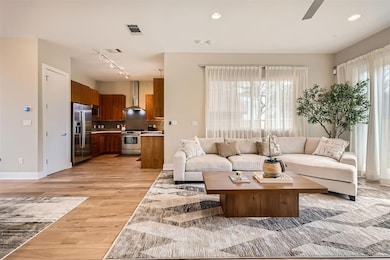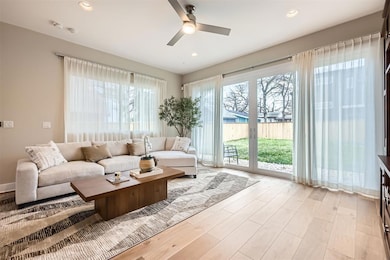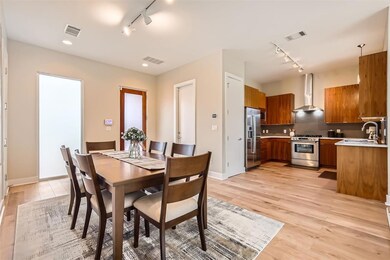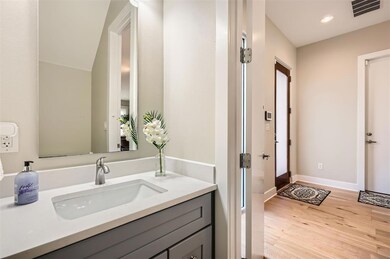2515 Durwood St Unit A Austin, TX 78704
SoCo NeighborhoodHighlights
- Open Floorplan
- Wood Flooring
- High Ceiling
- Property is near public transit
- Park or Greenbelt View
- 5-minute walk to Gillis Park
About This Home
This newly renovated home/condo offers 3 bedrooms, 2.5 baths, a 1 car attached garage with a beautiful backyard. It's located in a highly sought after location. This home is a few blocks' walk or bike ride from necessities like the recently built HEB Super Market, as well as Starbuck's, plus just as near, you will find a taste of Austin's unique restaurants, coffee shops, dog-friendly spots and so much more. Remodels recently completed include brand new kitchen countertops, LVP flooring on the main floor, newly renovated owner's suite patio complete with sliding door, composite decking, remote solar shades and privacy hedge. Oakwood flooring on stairs and second floor, custom cabinetry throughout and a new built microwave are just a few of the numerous updates further modernizing this comfortable home.I invite you to check it out!
Last Listed By
Casa Blanca Realty Brokerage Phone: (512) 789-6716 License #0444467 Listed on: 06/03/2025
Condo Details
Home Type
- Condominium
Year Built
- Built in 2008 | Remodeled
Lot Details
- Cul-De-Sac
- West Facing Home
- Private Yard
- Back Yard
Parking
- 1 Car Attached Garage
- Front Facing Garage
- Single Garage Door
- Garage Door Opener
- Driveway
- Outside Parking
- Off-Street Parking
Property Views
- Park or Greenbelt
- Neighborhood
Home Design
- Slab Foundation
- Shingle Roof
- Composition Roof
Interior Spaces
- 1,726 Sq Ft Home
- 2-Story Property
- Open Floorplan
- High Ceiling
- Ceiling Fan
- Recessed Lighting
- Chandelier
- Double Pane Windows
- Insulated Windows
- Blinds
- Living Room
- Dining Room
- Home Security System
- Stacked Washer and Dryer Hookup
Kitchen
- Open to Family Room
- Gas Range
- Microwave
- Plumbed For Ice Maker
- Dishwasher
- Stainless Steel Appliances
- Granite Countertops
- Disposal
Flooring
- Wood
- Laminate
- Tile
Bedrooms and Bathrooms
- 3 Bedrooms
- Walk-In Closet
- Double Vanity
- Low Flow Plumbing Fixtures
- Walk-in Shower
Schools
- Dawson Elementary School
- Lively Middle School
- Travis High School
Utilities
- Central Heating and Cooling System
- Vented Exhaust Fan
- Heating System Uses Natural Gas
- Underground Utilities
- ENERGY STAR Qualified Water Heater
- Cable TV Available
Additional Features
- Stepless Entry
- Balcony
- Property is near public transit
Listing and Financial Details
- Security Deposit $3,950
- Tenant pays for all utilities
- The owner pays for roof maintenance
- 12 Month Lease Term
- $65 Application Fee
- Assessor Parcel Number 04040201860000
Community Details
Overview
- No Home Owners Association
- 2 Units
- Moore Ira D Subdivision
Pet Policy
- Pet Deposit $500
- Dogs and Cats Allowed
- Medium pets allowed
Map
Source: Unlock MLS (Austin Board of REALTORS®)
MLS Number: 5122504
- 2606 Wilson St Unit 1502
- 2404 Wilson St
- 2603 Euclid Ave
- 309 Cumberland Rd
- 2350 Wilson St
- 2316 Euclid Ave
- 2709 Stacy Ln Unit 1
- 124 Cumberland Rd Unit 401
- 2711 La Mesa Dr
- 2310 Euclid Ave
- 2608 S 2nd St
- 604 W Oltorf St
- 2609 S 3rd St
- 203 Ben Howell Dr
- 803 Herndon Ln
- 2702 S 2nd St Unit 1-A & 2-B
- 2402 S 3rd St Unit A
- 2402 S 3rd St Unit B
- 2402 S 3rd St
- 611 Fletcher St
