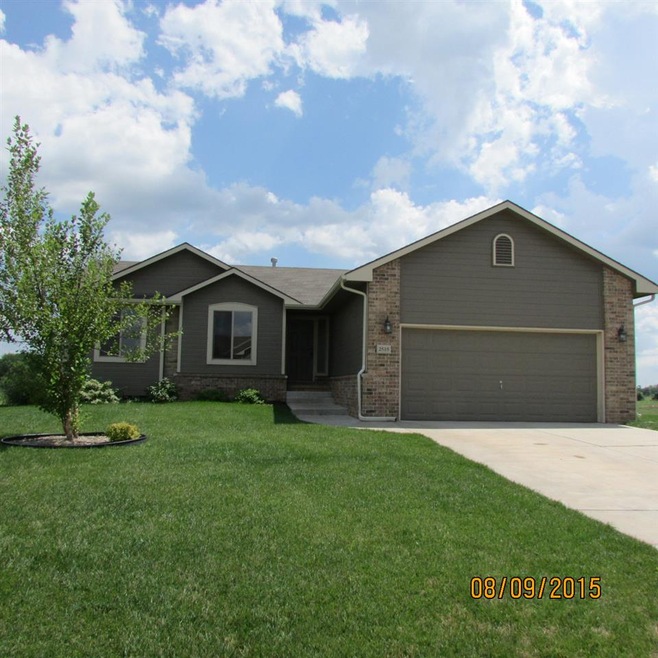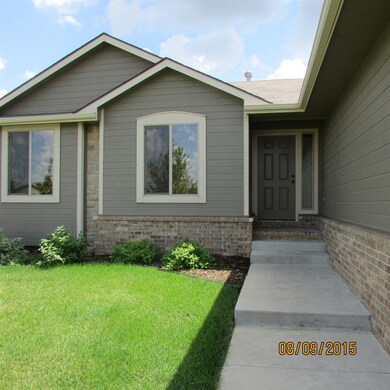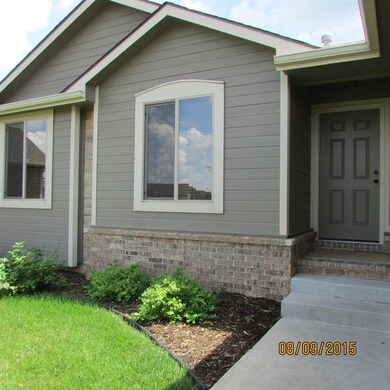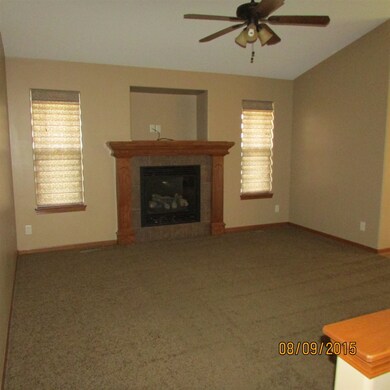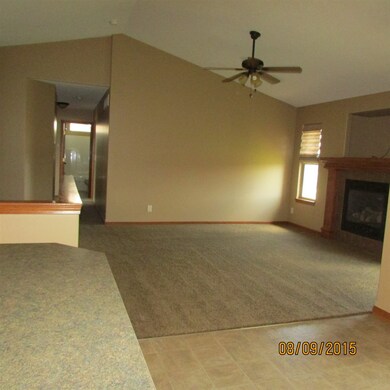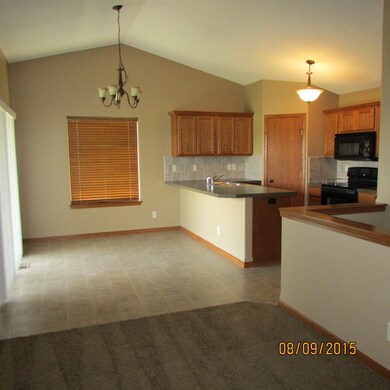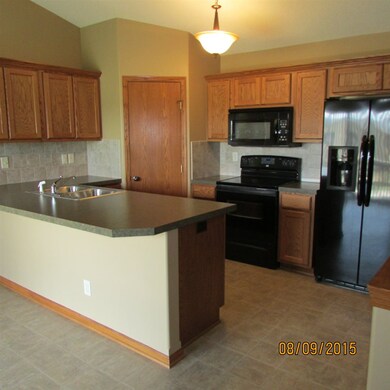
2515 E Lanners St Wichita, KS 67219
Falcon Falls NeighborhoodHighlights
- Community Lake
- Ranch Style House
- Jogging Path
- Vaulted Ceiling
- Community Pool
- Formal Dining Room
About This Home
As of July 2023Just listed in desirable Falcon Falls Addition. Clean, move-in ready! Home features 3 bedrooms and 3 baths on main level. Newly finished basement with family room, bedroom and bath. All new interior paint, newer carpet, all appliances stay. Big lot with covered patio and sprinkler system. Very nice home.
Last Agent to Sell the Property
Berkshire Hathaway PenFed Realty License #00229721 Listed on: 08/10/2015
Home Details
Home Type
- Single Family
Est. Annual Taxes
- $1,684
Year Built
- Built in 2009
Lot Details
- 0.32 Acre Lot
- Sprinkler System
HOA Fees
- $25 Monthly HOA Fees
Home Design
- Ranch Style House
- Frame Construction
- Composition Roof
Interior Spaces
- Vaulted Ceiling
- Ceiling Fan
- Attached Fireplace Door
- Gas Fireplace
- Window Treatments
- Family Room
- Living Room with Fireplace
- Formal Dining Room
- Storm Windows
Kitchen
- Breakfast Bar
- Oven or Range
- Microwave
- Dishwasher
- Disposal
Bedrooms and Bathrooms
- 4 Bedrooms
- Walk-In Closet
- Bathtub and Shower Combination in Primary Bathroom
Laundry
- Laundry on main level
- 220 Volts In Laundry
Finished Basement
- Basement Fills Entire Space Under The House
- Bedroom in Basement
- Finished Basement Bathroom
Parking
- 2 Car Attached Garage
- Garage Door Opener
Outdoor Features
- Covered Deck
- Rain Gutters
Schools
- Chisholm Trail Elementary School
- Stucky Middle School
- Heights High School
Utilities
- Forced Air Heating and Cooling System
- Heating System Uses Gas
Listing and Financial Details
- Assessor Parcel Number 20173-095-22-0-13-04-002.00
Community Details
Overview
- Association fees include gen. upkeep for common ar
- $200 HOA Transfer Fee
- Built by J. Russell
- Falcon Falls Subdivision
- Community Lake
- Greenbelt
Recreation
- Community Playground
- Community Pool
- Jogging Path
Ownership History
Purchase Details
Home Financials for this Owner
Home Financials are based on the most recent Mortgage that was taken out on this home.Purchase Details
Home Financials for this Owner
Home Financials are based on the most recent Mortgage that was taken out on this home.Purchase Details
Home Financials for this Owner
Home Financials are based on the most recent Mortgage that was taken out on this home.Purchase Details
Home Financials for this Owner
Home Financials are based on the most recent Mortgage that was taken out on this home.Purchase Details
Home Financials for this Owner
Home Financials are based on the most recent Mortgage that was taken out on this home.Similar Homes in Wichita, KS
Home Values in the Area
Average Home Value in this Area
Purchase History
| Date | Type | Sale Price | Title Company |
|---|---|---|---|
| Warranty Deed | -- | Security 1St Title | |
| Warranty Deed | -- | Security 1St Title Llc | |
| Warranty Deed | -- | Security 1St Title | |
| Warranty Deed | -- | Security 1St Title | |
| Warranty Deed | -- | 1St Am |
Mortgage History
| Date | Status | Loan Amount | Loan Type |
|---|---|---|---|
| Open | $270,019 | FHA | |
| Previous Owner | $211,105 | FHA | |
| Previous Owner | $151,000 | New Conventional | |
| Previous Owner | $129,505 | FHA | |
| Previous Owner | $111,120 | Construction |
Property History
| Date | Event | Price | Change | Sq Ft Price |
|---|---|---|---|---|
| 07/07/2023 07/07/23 | Sold | -- | -- | -- |
| 05/21/2023 05/21/23 | Pending | -- | -- | -- |
| 05/17/2023 05/17/23 | For Sale | $274,900 | +12.2% | $131 / Sq Ft |
| 08/16/2021 08/16/21 | Sold | -- | -- | -- |
| 07/07/2021 07/07/21 | Pending | -- | -- | -- |
| 07/01/2021 07/01/21 | For Sale | $245,000 | +14.0% | $117 / Sq Ft |
| 11/15/2019 11/15/19 | Sold | -- | -- | -- |
| 10/16/2019 10/16/19 | Price Changed | $215,000 | +4.9% | $102 / Sq Ft |
| 10/13/2019 10/13/19 | Pending | -- | -- | -- |
| 08/30/2019 08/30/19 | Price Changed | $205,000 | -2.4% | $98 / Sq Ft |
| 08/20/2019 08/20/19 | Price Changed | $210,000 | -2.3% | $100 / Sq Ft |
| 07/23/2019 07/23/19 | For Sale | $215,000 | +34.4% | $102 / Sq Ft |
| 09/21/2015 09/21/15 | Sold | -- | -- | -- |
| 08/18/2015 08/18/15 | Pending | -- | -- | -- |
| 08/10/2015 08/10/15 | For Sale | $160,000 | -- | $76 / Sq Ft |
Tax History Compared to Growth
Tax History
| Year | Tax Paid | Tax Assessment Tax Assessment Total Assessment is a certain percentage of the fair market value that is determined by local assessors to be the total taxable value of land and additions on the property. | Land | Improvement |
|---|---|---|---|---|
| 2025 | $4,356 | $31,936 | $7,832 | $24,104 |
| 2023 | $4,356 | $26,554 | $6,348 | $20,206 |
| 2022 | $4,237 | $26,554 | $5,980 | $20,574 |
| 2021 | $4,221 | $25,566 | $2,921 | $22,645 |
| 2020 | $3,841 | $22,207 | $2,921 | $19,286 |
| 2019 | $3,635 | $20,413 | $2,921 | $17,492 |
| 2018 | $3,572 | $19,815 | $2,760 | $17,055 |
| 2017 | $3,441 | $0 | $0 | $0 |
| 2016 | $3,080 | $0 | $0 | $0 |
| 2015 | -- | $0 | $0 | $0 |
| 2014 | -- | $0 | $0 | $0 |
Agents Affiliated with this Home
-
Christy Needles

Seller's Agent in 2023
Christy Needles
Berkshire Hathaway PenFed Realty
(316) 516-4591
7 in this area
659 Total Sales
-
Steve Bascombe
S
Seller Co-Listing Agent in 2023
Steve Bascombe
Berkshire Hathaway PenFed Realty
(316) 260-9634
2 in this area
38 Total Sales
-
Theresa Mefford
T
Buyer's Agent in 2023
Theresa Mefford
LPT Realty, LLC
(316) 323-7472
1 in this area
9 Total Sales
-
Trent Banister

Seller's Agent in 2021
Trent Banister
Banister Real Estate LLC
(316) 210-1861
1 in this area
73 Total Sales
-
Michelle Leeper

Seller's Agent in 2019
Michelle Leeper
Berkshire Hathaway PenFed Realty
(316) 209-6232
270 Total Sales
-
Paula Clouse

Seller's Agent in 2015
Paula Clouse
Berkshire Hathaway PenFed Realty
(316) 706-6566
62 Total Sales
Map
Source: South Central Kansas MLS
MLS Number: 508370
APN: 095-22-0-13-04-002.00
- 4939 N Marblefalls St
- 4702 N Saker St
- 2629 E Kite Ct
- 3333 E Thunder St
- 3331 E Thunder St
- 3207 E Thunder St
- 3201 E Thunder St
- 2713 E Kite Ct
- 2613 E Thunder Cir
- 4914 N Marblefalls St
- 5027 N Osprey Cir
- 2712 E Kite St
- 2917 E Lanners Cir
- 2914 E Kite St
- 2825 E Mantane Ct
- 2829 E Mantane Cir
- 4856 N Heritage Ct
- 5534-5536 N Bressler Dr
- 5530-5532 N Bressler Dr
- 5854 N Newport Ct
