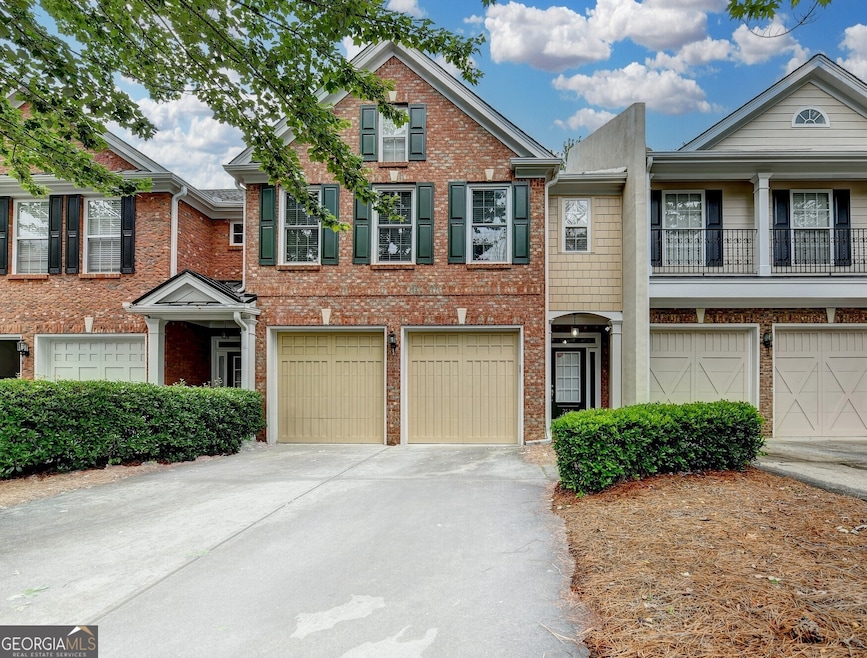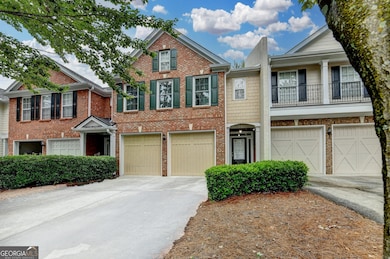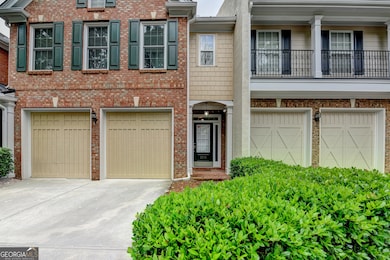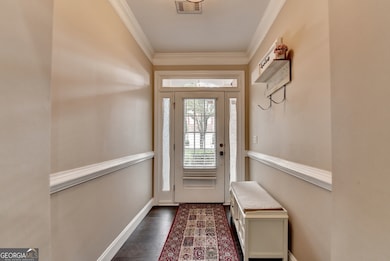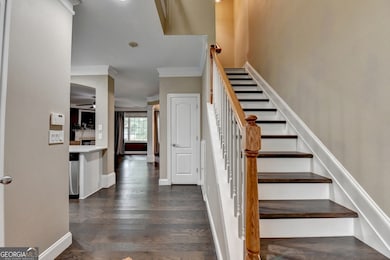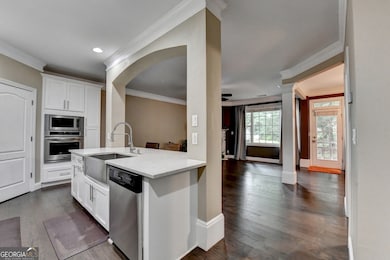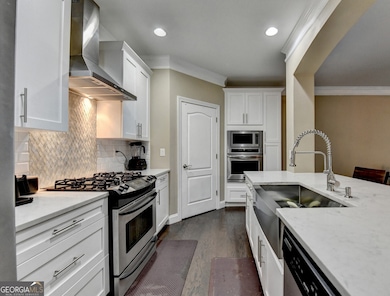2515 Gadsen Walk Duluth, GA 30097
Estimated payment $2,784/month
Highlights
- Vaulted Ceiling
- Wood Flooring
- Walk-In Pantry
- M. H. Mason Elementary School Rated A
- Solid Surface Countertops
- Formal Dining Room
About This Home
Rare Find in Duluth! Move-in ready and fully renovated, this 3-bedroom, 2.5-bath townhome is located in a highly sought-after, well-established community. Thoughtfully updated and meticulously maintained, this home offers exceptional value with numerous upgrades: new roof (2021), new complete HVAC system (2022), new upstairs windows (2024), new chef's kitchen with premium finishes (2017), new hardwood floors and tile throughout (2017), and a new water heater (2023). The open-concept layout features spacious living and dining areas, sleek stainless steel appliances, brushed silver bathroom fixtures, and a private backyard ideal for relaxation or entertaining. Upstairs, the oversized primary suite includes dual walk-in closets and a private en-suite bath. Two additional large bedrooms offer flexibility for guests, a home office, or as your household needs grow. The kitchen was completely updated in 2017 with new quartz countertops and brand-new cabinets. It features a Frigidaire built-in oven and microwave combo unit, along with a Cavaliere stainless steel vent hood. A new stainless-steel sink and modern faucet add functionality and style, complemented by a stone and tile backsplash that adds texture and visual appeal. Centrally located with easy access to major highways, premier shopping, dining, parks, and top-rated schools-this is a rare opportunity to own a fully upgraded townhome in one of Duluth's most desirable areas.
Townhouse Details
Home Type
- Townhome
Est. Annual Taxes
- $3,573
Year Built
- Built in 2003
Lot Details
- 2,178 Sq Ft Lot
- Two or More Common Walls
HOA Fees
- $225 Monthly HOA Fees
Parking
- Garage
Home Design
- Slab Foundation
- Composition Roof
- Vinyl Siding
- Brick Front
Interior Spaces
- 2-Story Property
- Vaulted Ceiling
- Ceiling Fan
- Double Pane Windows
- Window Treatments
- Two Story Entrance Foyer
- Family Room with Fireplace
- Formal Dining Room
- Wood Flooring
Kitchen
- Breakfast Bar
- Walk-In Pantry
- Built-In Double Convection Oven
- Microwave
- Dishwasher
- Stainless Steel Appliances
- Solid Surface Countertops
- Disposal
Bedrooms and Bathrooms
- 3 Bedrooms
- Walk-In Closet
- Double Vanity
- Soaking Tub
- Bathtub Includes Tile Surround
Laundry
- Laundry Room
- Laundry on upper level
- Dryer
- Washer
Home Security
Outdoor Features
- Patio
- Porch
Location
- Property is near shops
Schools
- M H Mason Elementary School
- Richard Hull Middle School
- Peachtree Ridge High School
Utilities
- Forced Air Zoned Heating and Cooling System
- Underground Utilities
- Gas Water Heater
- High Speed Internet
- Phone Available
- Cable TV Available
Community Details
Overview
- $600 Initiation Fee
- Association fees include ground maintenance, reserve fund
- Charleston Row Subdivision
Security
- Fire and Smoke Detector
Map
Home Values in the Area
Average Home Value in this Area
Tax History
| Year | Tax Paid | Tax Assessment Tax Assessment Total Assessment is a certain percentage of the fair market value that is determined by local assessors to be the total taxable value of land and additions on the property. | Land | Improvement |
|---|---|---|---|---|
| 2025 | $4,557 | $162,480 | $26,000 | $136,480 |
| 2024 | $4,682 | $161,840 | $24,400 | $137,440 |
| 2023 | $4,682 | $131,840 | $20,000 | $111,840 |
| 2022 | $4,029 | $131,840 | $20,000 | $111,840 |
| 2021 | $3,382 | $98,160 | $20,000 | $78,160 |
| 2020 | $3,403 | $98,160 | $20,000 | $78,160 |
| 2019 | $3,298 | $98,160 | $20,000 | $78,160 |
| 2018 | $3,152 | $91,320 | $17,600 | $73,720 |
| 2016 | $3,199 | $83,080 | $16,000 | $67,080 |
| 2015 | $2,714 | $74,240 | $11,800 | $62,440 |
| 2014 | $2,728 | $74,240 | $11,800 | $62,440 |
Property History
| Date | Event | Price | List to Sale | Price per Sq Ft | Prior Sale |
|---|---|---|---|---|---|
| 10/08/2025 10/08/25 | Price Changed | $429,000 | -3.6% | $204 / Sq Ft | |
| 06/20/2025 06/20/25 | For Sale | $445,000 | +113.9% | $212 / Sq Ft | |
| 03/30/2016 03/30/16 | Sold | $208,000 | -5.5% | $99 / Sq Ft | View Prior Sale |
| 08/30/2015 08/30/15 | Pending | -- | -- | -- | |
| 08/26/2015 08/26/15 | For Sale | $220,000 | 0.0% | $105 / Sq Ft | |
| 08/25/2015 08/25/15 | Pending | -- | -- | -- | |
| 08/23/2015 08/23/15 | Price Changed | $220,000 | -2.2% | $105 / Sq Ft | |
| 08/11/2015 08/11/15 | For Sale | $225,000 | -- | $107 / Sq Ft |
Purchase History
| Date | Type | Sale Price | Title Company |
|---|---|---|---|
| Warranty Deed | $208,000 | -- | |
| Deed | $217,500 | -- | |
| Quit Claim Deed | -- | -- |
Mortgage History
| Date | Status | Loan Amount | Loan Type |
|---|---|---|---|
| Open | $187,200 | New Conventional | |
| Previous Owner | $174,000 | New Conventional |
Source: Georgia MLS
MLS Number: 10547967
APN: 7-121-380
- 2646 Ridge Run Trail
- 2568 Gadsen Walk
- 2061 Meadow Peak Rd
- 2207 Landing Walk Dr
- 2199 Landing Walk Dr
- 2201 Landing Walk Dr
- 2098 Meadow Peak Rd
- 2139 Meadow Peak Rd
- 1952 Shenley Park Ln Unit 3
- 2502 Oak Hill Overlook
- 2491 Cannon Farm Ln
- 2437 Staunton Dr
- 3987 Knox Park Overlook
- 2539 Larson Creek Cove
- 2816 Staunton Dr
- 2578 Worrall Hill Way
- 2770 Pebble Hill Trace
- 1800 Sugarloaf Club Dr
- 2530 Gadsen Walk
- 2572 Gadsen Walk
- 2398 Meadow Falls Ln
- 2207 Landing Walk Dr
- 2218 Landing Walk Dr
- 2201 Landing Walk Dr
- 2099 Meadow Peak Rd
- 2605 Meadow Church Rd
- 100 Woodiron Dr
- 2747 Lockerly Ln
- 2255 Satellite Blvd
- 2574 Dogwood Pond Rd
- 2200 Satellite Blvd
- 2539 Larson Creek Cove
- 2200 Duluth Hwy
- 2313 Worrall Hill Dr
- 2216 Worrall Hill Dr
- 2123 Worrall Hill Dr
- 1796 Satellite Blvd
- 1796 Satellite Blvd Unit 808
