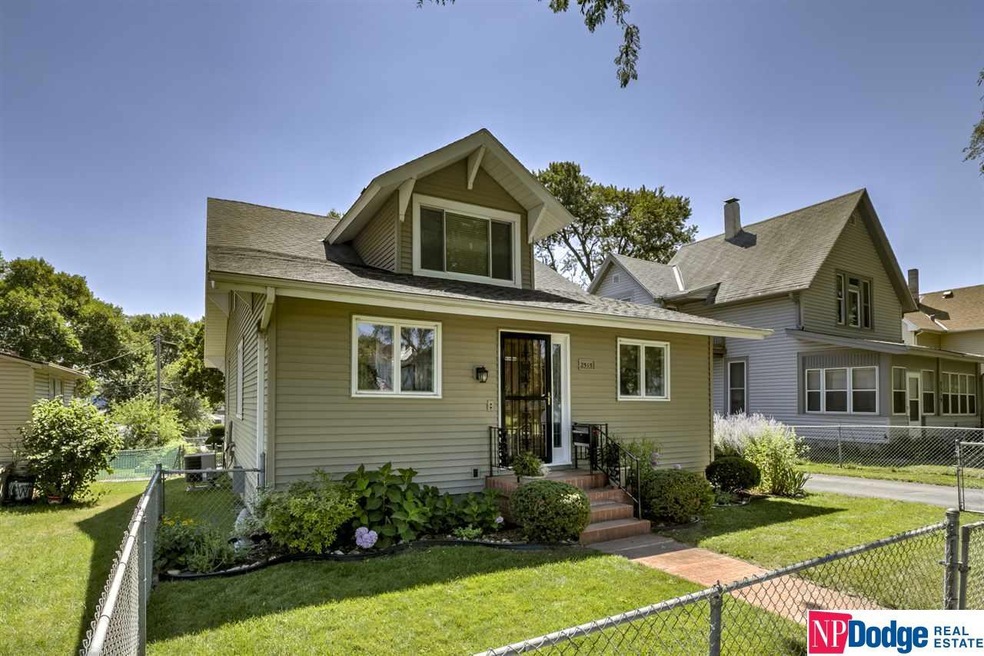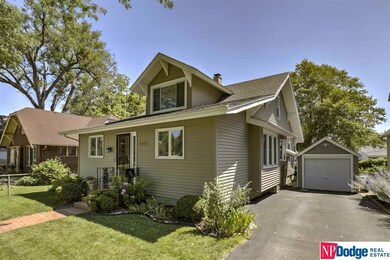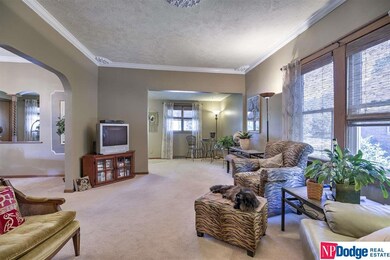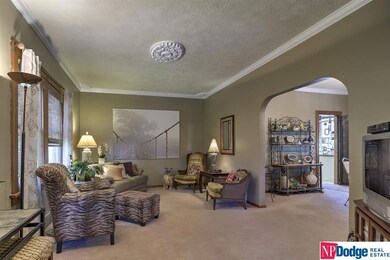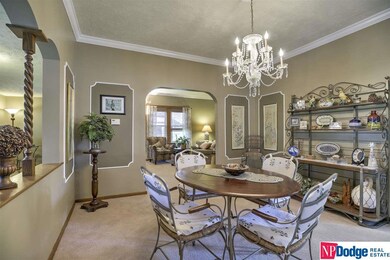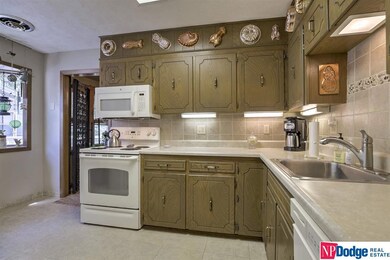
2515 Hanscom Blvd Omaha, NE 68105
Hanscom Park NeighborhoodHighlights
- Spa
- Whirlpool Bathtub
- 1 Car Detached Garage
- Main Floor Bedroom
- No HOA
- Bay Window
About This Home
As of February 2022Beautiful, well-cared for 1.5 story, 3 bedroom, 2.5 bath home. Minutes from downtown, parks, trails & the interstate. Spacious foyer, living room. Two walk-in closets in master bedroom. Large finished lower level with built-in bookcases and fireplace. Ample storage throughout. Fenced back yard with nicely groomed landscaping and sprinkler system. A must see.
Last Agent to Sell the Property
Dana Stotts
NP Dodge RE Sales Inc 86Dodge Brokerage Phone: 402-813-1327 License #20170546 Listed on: 08/16/2017
Co-Listed By
NP Dodge RE Sales Inc 86Dodge Brokerage Phone: 402-813-1327 License #20050100
Home Details
Home Type
- Single Family
Est. Annual Taxes
- $157
Year Built
- Built in 1923
Lot Details
- Property is Fully Fenced
- Chain Link Fence
- Sprinkler System
Parking
- 1 Car Detached Garage
Home Design
- Composition Roof
- Vinyl Siding
Interior Spaces
- 1.5-Story Property
- Wet Bar
- Ceiling height of 9 feet or more
- Window Treatments
- Bay Window
- Recreation Room with Fireplace
- Basement
Kitchen
- Oven
- Microwave
- Disposal
Flooring
- Wall to Wall Carpet
- Vinyl
Bedrooms and Bathrooms
- 3 Bedrooms
- Main Floor Bedroom
- Walk-In Closet
- Whirlpool Bathtub
Laundry
- Dryer
- Washer
Outdoor Features
- Spa
- Patio
Schools
- Jefferson Elementary School
- Norris Middle School
- South High School
Utilities
- Forced Air Heating and Cooling System
- Heating System Uses Gas
- Cable TV Available
Community Details
- No Home Owners Association
- Dwight & Lymans Subdivision
Listing and Financial Details
- Assessor Parcel Number 1001880000
- Tax Block 2500
Ownership History
Purchase Details
Home Financials for this Owner
Home Financials are based on the most recent Mortgage that was taken out on this home.Purchase Details
Home Financials for this Owner
Home Financials are based on the most recent Mortgage that was taken out on this home.Purchase Details
Similar Homes in the area
Home Values in the Area
Average Home Value in this Area
Purchase History
| Date | Type | Sale Price | Title Company |
|---|---|---|---|
| Warranty Deed | $233,000 | None Listed On Document | |
| Survivorship Deed | $179,000 | None Available | |
| Deed | -- | None Available |
Mortgage History
| Date | Status | Loan Amount | Loan Type |
|---|---|---|---|
| Previous Owner | $189,000 | New Conventional | |
| Previous Owner | $173,145 | New Conventional |
Property History
| Date | Event | Price | Change | Sq Ft Price |
|---|---|---|---|---|
| 02/14/2022 02/14/22 | Sold | $233,000 | -0.8% | $134 / Sq Ft |
| 12/27/2021 12/27/21 | Pending | -- | -- | -- |
| 12/07/2021 12/07/21 | Price Changed | $234,900 | -2.1% | $135 / Sq Ft |
| 11/18/2021 11/18/21 | For Sale | $239,900 | +34.4% | $137 / Sq Ft |
| 10/26/2017 10/26/17 | Sold | $178,500 | -3.5% | $73 / Sq Ft |
| 08/29/2017 08/29/17 | Pending | -- | -- | -- |
| 08/16/2017 08/16/17 | For Sale | $185,000 | -- | $76 / Sq Ft |
Tax History Compared to Growth
Tax History
| Year | Tax Paid | Tax Assessment Tax Assessment Total Assessment is a certain percentage of the fair market value that is determined by local assessors to be the total taxable value of land and additions on the property. | Land | Improvement |
|---|---|---|---|---|
| 2023 | $4,648 | $220,300 | $6,700 | $213,600 |
| 2022 | $3,953 | $185,200 | $15,700 | $169,500 |
| 2021 | $3,920 | $185,200 | $15,700 | $169,500 |
| 2020 | $3,308 | $154,500 | $15,700 | $138,800 |
| 2019 | $3,318 | $154,500 | $15,700 | $138,800 |
| 2018 | $3,705 | $172,300 | $15,700 | $156,600 |
| 2017 | $157 | $117,400 | $6,600 | $110,800 |
| 2016 | $157 | $117,400 | $6,600 | $110,800 |
| 2015 | $2,485 | $117,400 | $6,600 | $110,800 |
| 2014 | $2,485 | $117,400 | $6,600 | $110,800 |
Agents Affiliated with this Home
-
Kirstie Thomas

Seller's Agent in 2022
Kirstie Thomas
Real Broker NE, LLC
(712) 370-2779
2 in this area
111 Total Sales
-
Joe Finlay

Buyer's Agent in 2022
Joe Finlay
NP Dodge Real Estate Sales, Inc.
(615) 829-0049
1 in this area
44 Total Sales
-

Seller's Agent in 2017
Dana Stotts
NP Dodge Real Estate Sales, Inc.
-
Deanne Fairfield

Seller Co-Listing Agent in 2017
Deanne Fairfield
NP Dodge Real Estate Sales, Inc.
(402) 212-1343
44 Total Sales
-
Scott Momsen
S
Buyer's Agent in 2017
Scott Momsen
NP Dodge Real Estate Sales, Inc.
(402) 677-0540
19 Total Sales
Map
Source: Great Plains Regional MLS
MLS Number: 21715190
APN: 0188-0000-10
- 2401 Hanscom Blvd
- 2420 S 32nd Ave
- 3017 Oak St
- 3018 Frederick St
- 2939 Martha St
- 2205 Hanscom Blvd
- 2811 S 36th St
- 3305 S 32nd Ave
- 3309 S 32nd Ave
- 3279 Hascall St
- 2915 S 26th St
- 2711 Shirley St
- 2415 S 25th St
- 2716 Shirley St
- 2410 Bancroft St
- 3869 Arbor St
- 1612 S 32nd Ave
- 2436 S 23rd St
- 1726 S 26th St
- 1706 S 26th St
