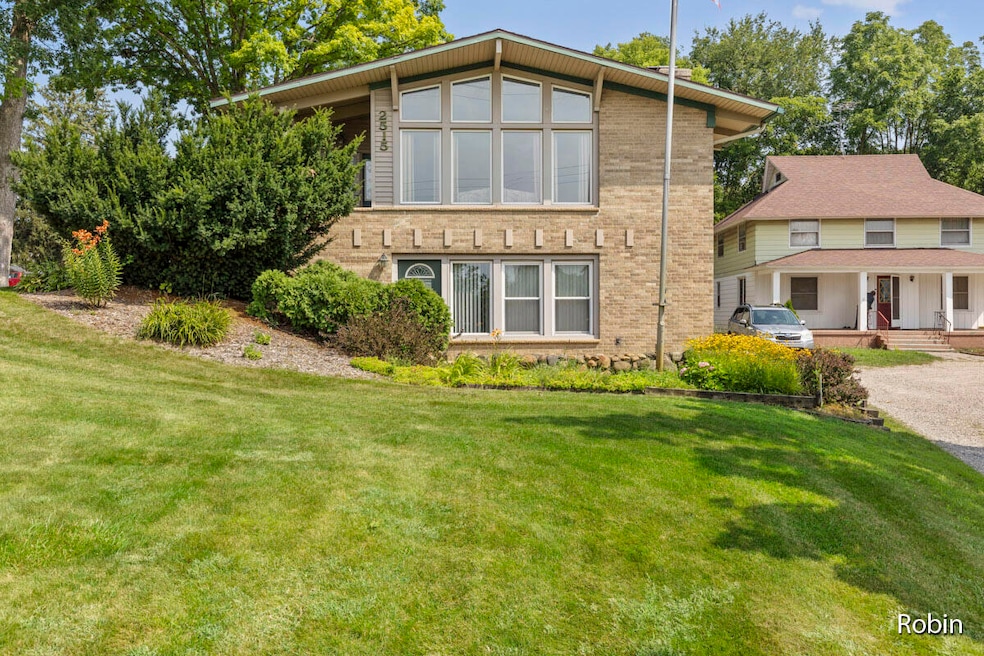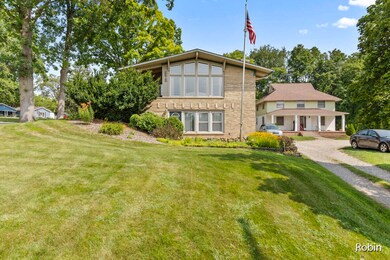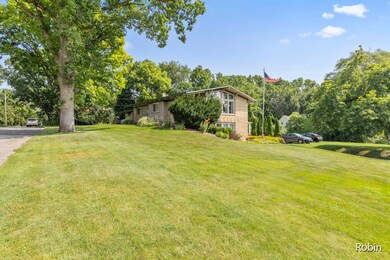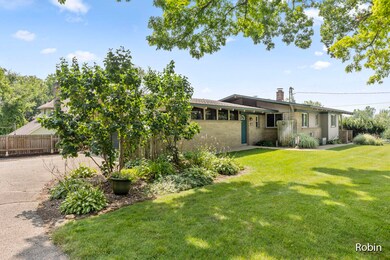
2515 Hillside Dr NW Grand Rapids, MI 49544
Alpine Center NeighborhoodHighlights
- Living Room with Fireplace
- 2 Car Attached Garage
- Laundry Room
- Corner Lot: Yes
- Eat-In Kitchen
- Forced Air Heating and Cooling System
About This Home
As of October 2024Discover the charm of historic charm and modern convenience in this stunning 5 bedroom home located in the highly desired Kenowa School District. This unique property, once a rectory for the nearby church, offers an abundance of space and character. There is plenty of room for family, guests or even a home office. Enjoy cooking in the modern updated kitchen with eating area and a formal dining space. Convenience is at your fingertips with main floor laundry and a separate 1/2 bath. Gorgeous wood ceilings add warmth and character to living room and dining space. Cozy up to one of the two fireplaces (lower level has an insert) , perfect for those chilly evenings. With plenty of room to spread out this home is ideal for entertaining or simply relaxing. Don't miss this opportunity to own this one of a kind home with its rich history and modern updates. Seller reserves LR and LL FR tv mounts and TV's, shelf in NW bedroom (south wall).
Last Agent to Sell the Property
616 Realty LLC License #6501246000 Listed on: 07/24/2024

Home Details
Home Type
- Single Family
Est. Annual Taxes
- $2,610
Year Built
- Built in 1965
Lot Details
- 0.39 Acre Lot
- Lot Dimensions are 74x230
- Corner Lot: Yes
Parking
- 2 Car Attached Garage
- Side Facing Garage
- Garage Door Opener
Home Design
- Brick Exterior Construction
- Composition Roof
- Vinyl Siding
Interior Spaces
- 2,986 Sq Ft Home
- 1-Story Property
- Ceiling Fan
- Replacement Windows
- Living Room with Fireplace
- 2 Fireplaces
- Recreation Room with Fireplace
- Carpet
- Finished Basement
- Walk-Out Basement
Kitchen
- Eat-In Kitchen
- Range
- Microwave
- Dishwasher
Bedrooms and Bathrooms
- 5 Bedrooms | 2 Main Level Bedrooms
Laundry
- Laundry Room
- Laundry on main level
- Dryer
- Washer
Utilities
- Forced Air Heating and Cooling System
- Heating System Uses Natural Gas
- Private Water Source
- Natural Gas Water Heater
Ownership History
Purchase Details
Home Financials for this Owner
Home Financials are based on the most recent Mortgage that was taken out on this home.Purchase Details
Purchase Details
Similar Homes in Grand Rapids, MI
Home Values in the Area
Average Home Value in this Area
Purchase History
| Date | Type | Sale Price | Title Company |
|---|---|---|---|
| Warranty Deed | $370,000 | None Listed On Document | |
| Interfamily Deed Transfer | -- | -- | |
| Warranty Deed | $110,000 | -- |
Mortgage History
| Date | Status | Loan Amount | Loan Type |
|---|---|---|---|
| Open | $363,298 | FHA | |
| Previous Owner | $170,000 | Credit Line Revolving | |
| Previous Owner | $15,000 | Credit Line Revolving | |
| Previous Owner | $80,000 | New Conventional | |
| Previous Owner | $95,000 | Unknown |
Property History
| Date | Event | Price | Change | Sq Ft Price |
|---|---|---|---|---|
| 10/08/2024 10/08/24 | Sold | $370,000 | -2.6% | $124 / Sq Ft |
| 09/05/2024 09/05/24 | Pending | -- | -- | -- |
| 08/07/2024 08/07/24 | Price Changed | $379,900 | -3.8% | $127 / Sq Ft |
| 07/24/2024 07/24/24 | For Sale | $395,000 | -- | $132 / Sq Ft |
Tax History Compared to Growth
Tax History
| Year | Tax Paid | Tax Assessment Tax Assessment Total Assessment is a certain percentage of the fair market value that is determined by local assessors to be the total taxable value of land and additions on the property. | Land | Improvement |
|---|---|---|---|---|
| 2025 | $2,428 | $189,700 | $0 | $0 |
| 2024 | $2,428 | $159,100 | $0 | $0 |
| 2023 | $2,322 | $137,800 | $0 | $0 |
| 2022 | $2,498 | $128,500 | $0 | $0 |
| 2021 | $2,434 | $118,500 | $0 | $0 |
| 2020 | $2,136 | $111,100 | $0 | $0 |
| 2019 | $3,585 | $101,400 | $0 | $0 |
| 2018 | $2,266 | $94,200 | $0 | $0 |
| 2017 | $2,203 | $89,600 | $0 | $0 |
| 2016 | $2,117 | $78,600 | $0 | $0 |
| 2015 | $1,819 | $78,600 | $0 | $0 |
| 2013 | -- | $68,200 | $0 | $0 |
Agents Affiliated with this Home
-
Robin Maslowski
R
Seller's Agent in 2024
Robin Maslowski
616 Realty LLC
(616) 813-1687
3 in this area
77 Total Sales
-
Mary Kosiorek
M
Buyer's Agent in 2024
Mary Kosiorek
616 Realty LLC
(616) 914-1447
2 in this area
43 Total Sales
Map
Source: Southwestern Michigan Association of REALTORS®
MLS Number: 24038006
APN: 41-13-12-154-008
- 2405 Miller Ave NW
- 2425 Miller Ave NW
- 845 Ferris St NW
- 2255 Gaynor Ave NW
- 1136 3 Mile Rd NW
- 1289 Harding St NW
- 2328 Monroe Ave NE
- 3214 Abington Dr NW
- 146 Bowne St NE
- 1395 3 Mile Rd NW
- 945 Dorothy St NW
- 915 Coventry Dr NW
- 2446 Bristolwood Dr NW
- 301 Sligh Blvd NE
- 1550 Pine Ave NW
- 1516 Fremont Ave NW
- 30 Palmer St NW
- 1819 Willis Ave NW
- 150 Dean St NE
- 117 Palmer St NE






