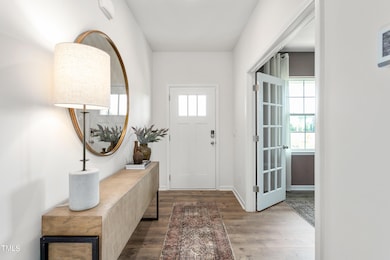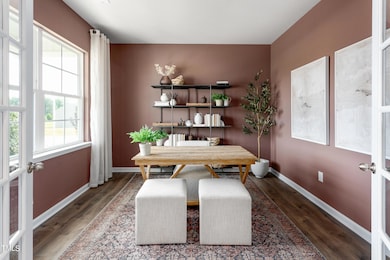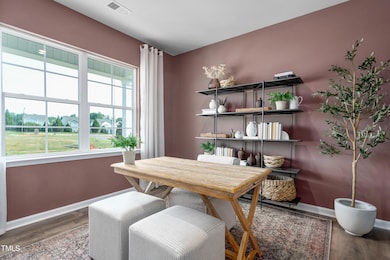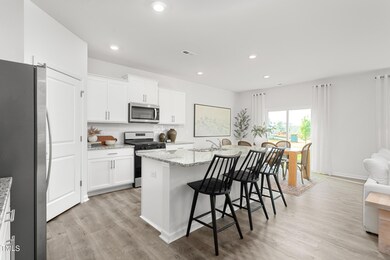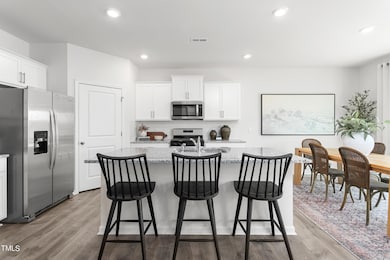
2515 Ivy Knoll Dr Unit 68 Mebane, NC 27302
Highlights
- New Construction
- A-Frame Home
- Main Floor Bedroom
- Open Floorplan
- Deck
- Loft
About This Home
As of August 2024Welcome to Summerhaven! The Hayden on this half acre homesite is a must-see plan with 2,511 square feet. It features a fireplace in the family room, whirlpool stainless steel gas appliance package, 9' ceiling on 1st floor, walk-in pantry, granite counters with tile backsplash. White cabinets in eat-in kitchen that's open to family room, great for entertaining. Has a flex space on 1st floor with french doors. Enjoy a study (with a window and closet) down and a full bath down. Four bedrooms upstairs and a loft space. Primary suite has 2 generous walk-in closets, en-suite bathroom with double sinks, quartz counters, and a large walk-in shower. Quality materials & workmanship throughout. One-year Builder & 10-year structural warranty included. Your new home also includes our smart home technology package that includes the following: a Z-Wave programmable thermostat, a Z-Wave door lock, a Z-Wave wireless switch, a touchscreen smart home control panel, a doorbell camera, an echo pop, and an automation platform from Alarm.com.
Last Agent to Sell the Property
D. R. Horton, Inc. License #273287 Listed on: 04/24/2024

Last Buyer's Agent
Tasha Mebane
D.R. Horton, Inc. License #273287
Home Details
Home Type
- Single Family
Year Built
- Built in 2024 | New Construction
Lot Details
- 0.55 Acre Lot
- Cleared Lot
HOA Fees
- $50 Monthly HOA Fees
Parking
- 2 Car Attached Garage
- Private Driveway
Home Design
- A-Frame Home
- Brick Veneer
- Brick Foundation
- Raised Foundation
- Frame Construction
- Architectural Shingle Roof
- Vinyl Siding
Interior Spaces
- 2,511 Sq Ft Home
- 2-Story Property
- Open Floorplan
- Smooth Ceilings
- High Ceiling
- Gas Fireplace
- Double Pane Windows
- Window Screens
- Entrance Foyer
- Family Room with Fireplace
- Home Office
- Loft
- Pull Down Stairs to Attic
Kitchen
- Eat-In Kitchen
- Gas Range
- Microwave
- Ice Maker
- Dishwasher
- Stainless Steel Appliances
- Kitchen Island
- Granite Countertops
- Quartz Countertops
Flooring
- Carpet
- Laminate
- Vinyl
Bedrooms and Bathrooms
- 4 Bedrooms
- Main Floor Bedroom
- Dual Closets
- Walk-In Closet
- 3 Full Bathrooms
- Double Vanity
- Private Water Closet
- Walk-in Shower
Laundry
- Laundry Room
- Laundry on upper level
- Washer and Electric Dryer Hookup
Home Security
- Smart Lights or Controls
- Smart Home
- Smart Thermostat
- Fire and Smoke Detector
Accessible Home Design
- Accessible Common Area
Outdoor Features
- Deck
- Covered patio or porch
- Exterior Lighting
Schools
- Garrett Elementary School
- Hawfields Middle School
- Southeast Alamance High School
Utilities
- Central Air
- Heating System Uses Natural Gas
- Vented Exhaust Fan
- Septic Tank
- Septic System
- High Speed Internet
- Cable TV Available
Community Details
- Association fees include ground maintenance
- Slatter Management Association, Phone Number (336) 272-0641
- Built by DR Horton Inc.
- Summer Haven Subdivision, The Hayden Floorplan
Listing and Financial Details
- Home warranty included in the sale of the property
- Assessor Parcel Number 179384
Similar Homes in Mebane, NC
Home Values in the Area
Average Home Value in this Area
Property History
| Date | Event | Price | Change | Sq Ft Price |
|---|---|---|---|---|
| 08/20/2024 08/20/24 | Sold | $436,440 | 0.0% | $174 / Sq Ft |
| 06/17/2024 06/17/24 | Pending | -- | -- | -- |
| 04/29/2024 04/29/24 | Price Changed | $436,440 | +0.7% | $174 / Sq Ft |
| 04/24/2024 04/24/24 | For Sale | $433,440 | -- | $173 / Sq Ft |
Tax History Compared to Growth
Agents Affiliated with this Home
-
Tasha Mebane

Seller's Agent in 2024
Tasha Mebane
D. R. Horton, Inc.
(336) 350-1593
175 Total Sales
-
Alex Martin Martin
A
Seller Co-Listing Agent in 2024
Alex Martin Martin
D. R. Horton, Inc.
(919) 612-2606
28 Total Sales
Map
Source: Doorify MLS
MLS Number: 10025031
- 2554 Summersby Dr
- 2562 Summersby Dr
- 2566 Summersby Dr
- 2570 Summersby Dr
- 2565 Summersby Dr
- 2574 Summersby Dr
- 2578 Summersby Dr
- 2573 Summersby Dr
- 2577 Summersby Dr
- 2581 Summersby Dr
- 2406 Lily Dr
- Lot 3 S North Carolina Highway 119
- 2736 Luxborough Ln
- 2740 Luxborough Ln
- 2744 Luxborough Ln
- 2764 Luxborough Ln
- 2748 Luxborough Ln
- 2735 Luxborough Ln
- 2768 Luxborough Ln
- 2752 Luxborough Ln

