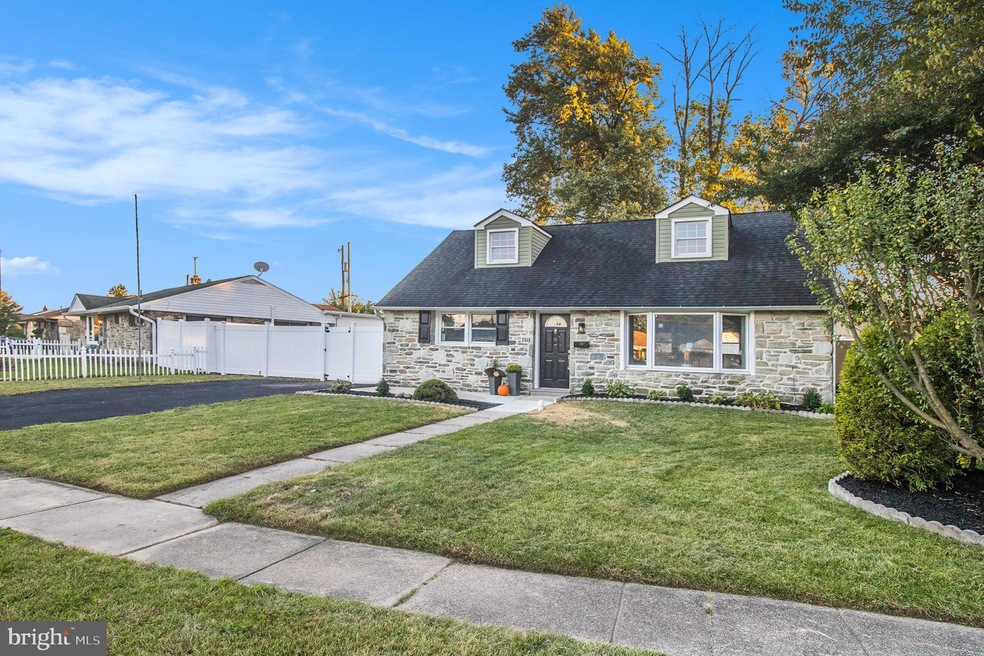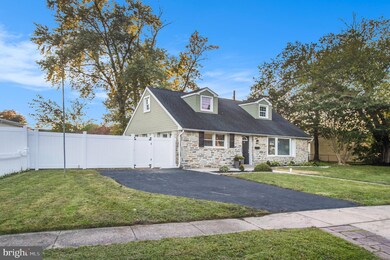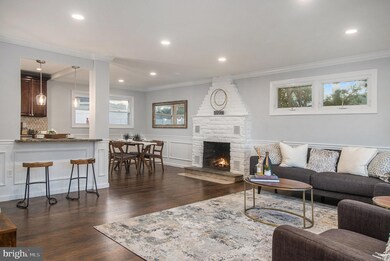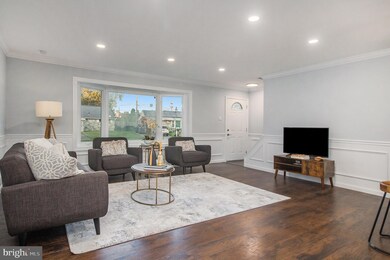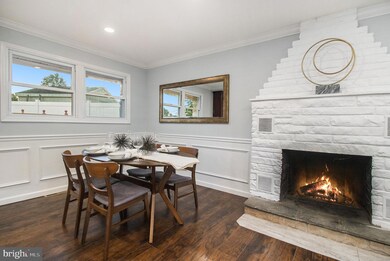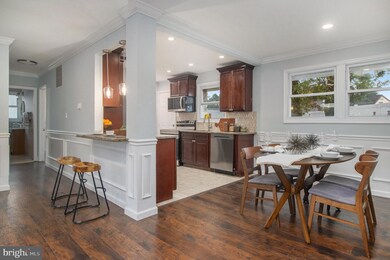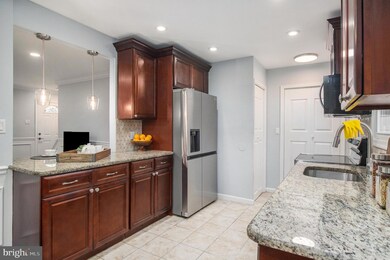
2515 Laurel Dr Bristol, PA 19007
Bristol Township NeighborhoodHighlights
- Open Floorplan
- Deck
- Attic
- Cape Cod Architecture
- Wood Flooring
- Furnished
About This Home
As of December 2024Completely renovated home in a desirable neighborhood. This modern home offers 1710 square feet of living space with 4 bedrooms and 2 bathrooms. Enter into the house that opens up to a large open space living area, dining area, and kitchen with recessed lights throughout. 2 bedrooms and a full bathroom are also located on ground level. You will find another 2 bedrooms with an updated full bathroom on the second floor. A convenient laundry room and utility closet are located on the first floor. A fully fenced backyard with a wooden deck is perfect for entertaining in summer. Updates include new appliances, flooring, paint, electric panel, replacement windows, newer HVAC, updated kitchen, etc. Too many updates to add here. No expense has been spared for renovation, the only thing you need to do is come and unpack. An agent is related to the owner.
Home Details
Home Type
- Single Family
Est. Annual Taxes
- $6,146
Year Built
- Built in 1956 | Remodeled in 2023
Lot Details
- 0.33 Acre Lot
- Property is Fully Fenced
- Vinyl Fence
- Open Lot
- Back and Front Yard
- Property is in excellent condition
- Property is zoned R3
Home Design
- Cape Cod Architecture
- Slab Foundation
- Pitched Roof
- Architectural Shingle Roof
- Stone Siding
- Vinyl Siding
- Tile
Interior Spaces
- 1,710 Sq Ft Home
- Property has 1.5 Levels
- Open Floorplan
- Furnished
- Recessed Lighting
- Brick Fireplace
- Living Room
- Dining Room
- Wood Flooring
- Attic
Kitchen
- Breakfast Area or Nook
- Eat-In Kitchen
- Electric Oven or Range
- <<selfCleaningOvenToken>>
- <<microwave>>
- Dishwasher
- Stainless Steel Appliances
- Kitchen Island
Bedrooms and Bathrooms
Laundry
- Laundry on main level
- Washer and Dryer Hookup
Parking
- Driveway
- On-Street Parking
Outdoor Features
- Deck
Utilities
- Forced Air Heating and Cooling System
- Heating System Powered By Leased Propane
- 100 Amp Service
- Propane
- Electric Water Heater
Community Details
- No Home Owners Association
- Laurel Bend Subdivision
Listing and Financial Details
- Tax Lot 029
- Assessor Parcel Number 05-025-029
Ownership History
Purchase Details
Home Financials for this Owner
Home Financials are based on the most recent Mortgage that was taken out on this home.Purchase Details
Home Financials for this Owner
Home Financials are based on the most recent Mortgage that was taken out on this home.Purchase Details
Home Financials for this Owner
Home Financials are based on the most recent Mortgage that was taken out on this home.Purchase Details
Purchase Details
Purchase Details
Home Financials for this Owner
Home Financials are based on the most recent Mortgage that was taken out on this home.Purchase Details
Home Financials for this Owner
Home Financials are based on the most recent Mortgage that was taken out on this home.Purchase Details
Purchase Details
Home Financials for this Owner
Home Financials are based on the most recent Mortgage that was taken out on this home.Purchase Details
Purchase Details
Home Financials for this Owner
Home Financials are based on the most recent Mortgage that was taken out on this home.Similar Homes in Bristol, PA
Home Values in the Area
Average Home Value in this Area
Purchase History
| Date | Type | Sale Price | Title Company |
|---|---|---|---|
| Deed | $375,000 | None Listed On Document | |
| Deed | $349,900 | Evans Abstract | |
| Deed | $265,101 | Bolton Abstract | |
| Deed | -- | -- | |
| Sheriffs Deed | $1,163 | Kml Law Group Pc | |
| Deed | $200,000 | None Available | |
| Deed | $93,000 | None Available | |
| Sheriffs Deed | $1,041 | None Available | |
| Interfamily Deed Transfer | -- | None Available | |
| Interfamily Deed Transfer | -- | -- | |
| Executors Deed | $109,000 | -- |
Mortgage History
| Date | Status | Loan Amount | Loan Type |
|---|---|---|---|
| Previous Owner | $363,750 | New Conventional | |
| Previous Owner | $332,405 | New Conventional | |
| Previous Owner | $196,377 | FHA | |
| Previous Owner | $369,000 | Reverse Mortgage Home Equity Conversion Mortgage | |
| Previous Owner | $369,000 | Reverse Mortgage Home Equity Conversion Mortgage | |
| Previous Owner | $111,180 | VA |
Property History
| Date | Event | Price | Change | Sq Ft Price |
|---|---|---|---|---|
| 12/27/2024 12/27/24 | Sold | $375,000 | 0.0% | $219 / Sq Ft |
| 11/25/2024 11/25/24 | Pending | -- | -- | -- |
| 09/30/2024 09/30/24 | For Sale | $375,000 | +7.2% | $219 / Sq Ft |
| 11/21/2023 11/21/23 | Sold | $349,900 | 0.0% | $205 / Sq Ft |
| 10/23/2023 10/23/23 | Pending | -- | -- | -- |
| 10/19/2023 10/19/23 | Price Changed | $349,900 | -5.4% | $205 / Sq Ft |
| 10/05/2023 10/05/23 | For Sale | $369,900 | +39.5% | $216 / Sq Ft |
| 08/21/2023 08/21/23 | Sold | $265,101 | 0.0% | $155 / Sq Ft |
| 07/06/2023 07/06/23 | Off Market | $265,101 | -- | -- |
| 06/30/2023 06/30/23 | For Sale | $265,000 | 0.0% | $155 / Sq Ft |
| 06/09/2023 06/09/23 | Off Market | $265,101 | -- | -- |
| 05/16/2023 05/16/23 | For Sale | $265,000 | 0.0% | $155 / Sq Ft |
| 05/09/2023 05/09/23 | Off Market | $265,101 | -- | -- |
| 05/06/2023 05/06/23 | For Sale | $265,000 | 0.0% | $155 / Sq Ft |
| 03/30/2023 03/30/23 | Pending | -- | -- | -- |
| 03/27/2023 03/27/23 | For Sale | $265,000 | +32.5% | $155 / Sq Ft |
| 02/08/2016 02/08/16 | Sold | $200,000 | -7.0% | $117 / Sq Ft |
| 12/15/2015 12/15/15 | Pending | -- | -- | -- |
| 12/04/2015 12/04/15 | Price Changed | $215,000 | -2.3% | $126 / Sq Ft |
| 10/16/2015 10/16/15 | Price Changed | $220,000 | -2.2% | $129 / Sq Ft |
| 08/26/2015 08/26/15 | For Sale | $225,000 | +141.9% | $132 / Sq Ft |
| 03/27/2015 03/27/15 | Sold | $93,000 | 0.0% | $54 / Sq Ft |
| 02/17/2015 02/17/15 | Pending | -- | -- | -- |
| 02/06/2015 02/06/15 | Price Changed | $93,000 | 0.0% | $54 / Sq Ft |
| 02/06/2015 02/06/15 | For Sale | $93,000 | 0.0% | $54 / Sq Ft |
| 01/15/2015 01/15/15 | Off Market | $93,000 | -- | -- |
| 12/08/2014 12/08/14 | Price Changed | $95,000 | -20.8% | $56 / Sq Ft |
| 10/13/2014 10/13/14 | For Sale | $120,000 | -- | $70 / Sq Ft |
Tax History Compared to Growth
Tax History
| Year | Tax Paid | Tax Assessment Tax Assessment Total Assessment is a certain percentage of the fair market value that is determined by local assessors to be the total taxable value of land and additions on the property. | Land | Improvement |
|---|---|---|---|---|
| 2024 | $6,192 | $22,800 | $4,600 | $18,200 |
| 2023 | $6,146 | $22,800 | $4,600 | $18,200 |
| 2022 | $6,146 | $22,800 | $4,600 | $18,200 |
| 2021 | $6,146 | $22,800 | $4,600 | $18,200 |
| 2020 | $6,146 | $22,800 | $4,600 | $18,200 |
| 2019 | $6,123 | $22,800 | $4,600 | $18,200 |
| 2018 | $6,025 | $22,800 | $4,600 | $18,200 |
| 2017 | $5,933 | $22,800 | $4,600 | $18,200 |
| 2016 | $5,933 | $22,800 | $4,600 | $18,200 |
| 2015 | $4,327 | $22,800 | $4,600 | $18,200 |
| 2014 | $4,327 | $22,800 | $4,600 | $18,200 |
Agents Affiliated with this Home
-
Beth Frick

Seller's Agent in 2024
Beth Frick
Keller Williams Realty Devon-Wayne
(610) 636-6741
2 in this area
62 Total Sales
-
Erika Rosario
E
Buyer's Agent in 2024
Erika Rosario
KW Empower
(732) 347-4029
1 in this area
14 Total Sales
-
Rinal Patel

Seller's Agent in 2023
Rinal Patel
EveryHome Realtors
(229) 815-7410
1 in this area
10 Total Sales
-
Elaine Corbin

Seller's Agent in 2023
Elaine Corbin
24-7 Real Estate, LLC
(215) 750-5555
6 in this area
99 Total Sales
-
Terri Foley

Buyer's Agent in 2023
Terri Foley
Keller Williams Real Estate - Newtown
(215) 860-3222
4 in this area
81 Total Sales
-
Heather Fala

Seller's Agent in 2016
Heather Fala
Century 21 Veterans-Newtown
(215) 758-9000
1 in this area
7 Total Sales
Map
Source: Bright MLS
MLS Number: PABU2058752
APN: 05-025-029
- 2515 Green Ave
- 117 Pamela Ct Unit 608
- 90 Catherine Ct
- 4617 Murray St
- 36 Lauren Ct Unit 213
- 3021 Bath Rd
- 17 Middle Rd
- 66 Yellowood Dr
- 1610 Lakeland Ave
- 40 Bittersweet Rd
- 1509 Venice Ave
- 2301 Airacobra St
- 11 Merry Turn Rd
- 0 West Ave
- 1110 New Chestnut St
- 4703 Fayette Dr
- 186 Delhaas Cir
- 190 Delhaas Cir
- 184 Delhaas Cir
- 188 Delhaas Cir
