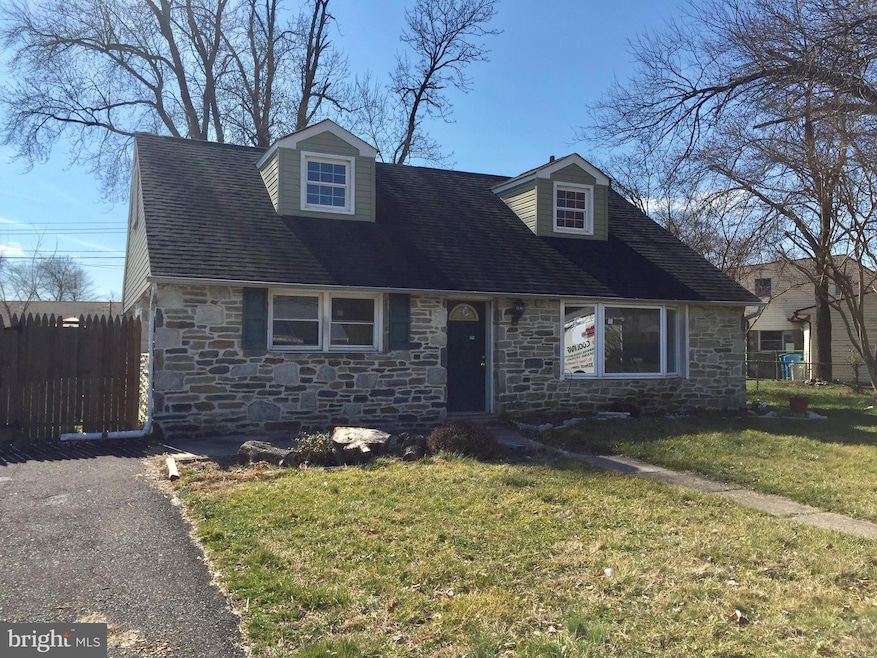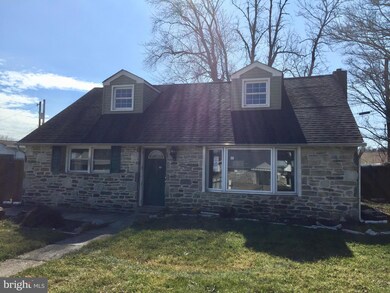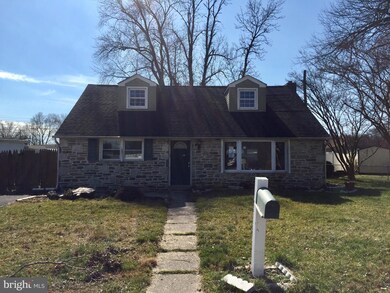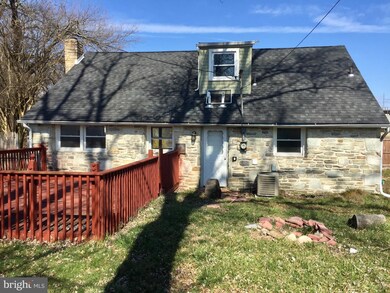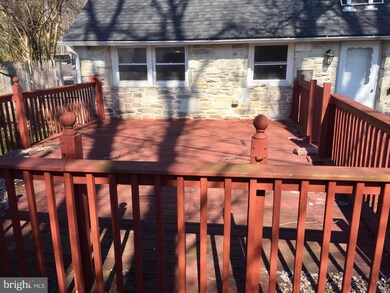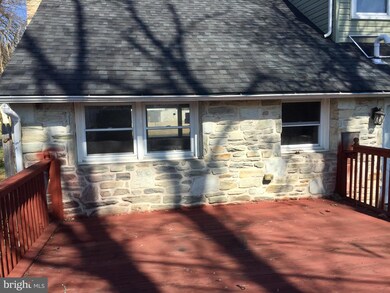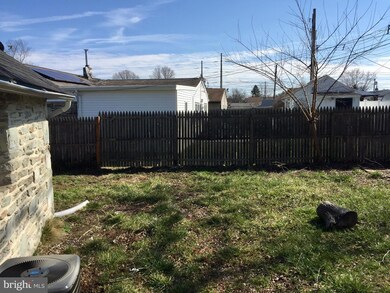
2515 Laurel Dr Bristol, PA 19007
Bristol Township NeighborhoodHighlights
- Cape Cod Architecture
- No HOA
- Living Room
- Wood Flooring
- Breakfast Area or Nook
- Kitchen Island
About This Home
As of December 2024This is a HUD property case # 446-278372 Nice Cape Cod home with good bones, on a well kept block. Features living room with bay window, fireplace, and convenient breakfast bar. Formal dining room, kitchen, with plenty of cabinets and counter space, and door leading to large wood deck, and a spacious fenced yard. Perfect for relaxing and entertaining. Also on the main floor, find 2 good sized bedrooms and a full bath. Upstairs find 2 additional bedrooms with dormers, for plenty of natural light, and another full bath. Home needs some work, but location is key. Just minutes from shopping, I-95, the PA turnpike and bridge to NJ. Great potential! Schedule your showing today!!
HUD home sold "AS IS" Buyer is responsible for ALL transfer tax. Managed by Raine and Company. All offers that require financing must include a Lender's written pre-approval letter or proof of funds, which must include the case # & the address. All lenders must be willing to lend on an "AS IS" condition. The utilities are off so PLEASE use CAUTION. The buyer's agent must be present for all showings & inspections. All property information including "property condition report" is available on the web. Municipalities requiring City Certs/ Use & Occupancy are at the Buyer's expense.Buyers agents must obtain all required certs. Visit the HUD website (in agent remarks) for deadlines and bidding or to view more properties. Buyer pays all transfer tax, U&O & conveyancing fees. Disclosure & property condition report attached in MLS This property is IE (Insured escrow)
Last Agent to Sell the Property
24-7 Real Estate, LLC License #RM420875 Listed on: 03/27/2023
Home Details
Home Type
- Single Family
Est. Annual Taxes
- $6,146
Year Built
- Built in 1956
Lot Details
- 0.33 Acre Lot
- Lot Dimensions are 119.00 x 120.00
- Open Lot
- Back and Front Yard
- Property is zoned R3
Home Design
- Cape Cod Architecture
- Slab Foundation
- Pitched Roof
Interior Spaces
- 1,710 Sq Ft Home
- Property has 1.5 Levels
- Brick Fireplace
- Living Room
- Dining Room
- Attic Fan
- Laundry on main level
Kitchen
- Breakfast Area or Nook
- Self-Cleaning Oven
- Built-In Range
- Built-In Microwave
- Dishwasher
- Kitchen Island
Flooring
- Wood
- Wall to Wall Carpet
- Tile or Brick
Bedrooms and Bathrooms
Parking
- Driveway
- On-Street Parking
Utilities
- Forced Air Heating and Cooling System
- Heating System Uses Oil
- 100 Amp Service
Community Details
- No Home Owners Association
- Laurel Bend Subdivision
Listing and Financial Details
- Tax Lot 029
- Assessor Parcel Number 05-025-029
Ownership History
Purchase Details
Home Financials for this Owner
Home Financials are based on the most recent Mortgage that was taken out on this home.Purchase Details
Home Financials for this Owner
Home Financials are based on the most recent Mortgage that was taken out on this home.Purchase Details
Home Financials for this Owner
Home Financials are based on the most recent Mortgage that was taken out on this home.Purchase Details
Purchase Details
Purchase Details
Home Financials for this Owner
Home Financials are based on the most recent Mortgage that was taken out on this home.Purchase Details
Home Financials for this Owner
Home Financials are based on the most recent Mortgage that was taken out on this home.Purchase Details
Purchase Details
Home Financials for this Owner
Home Financials are based on the most recent Mortgage that was taken out on this home.Purchase Details
Purchase Details
Home Financials for this Owner
Home Financials are based on the most recent Mortgage that was taken out on this home.Similar Homes in Bristol, PA
Home Values in the Area
Average Home Value in this Area
Purchase History
| Date | Type | Sale Price | Title Company |
|---|---|---|---|
| Deed | $375,000 | None Listed On Document | |
| Deed | $349,900 | Evans Abstract | |
| Deed | $265,101 | Bolton Abstract | |
| Deed | -- | -- | |
| Sheriffs Deed | $1,163 | Kml Law Group Pc | |
| Deed | $200,000 | None Available | |
| Deed | $93,000 | None Available | |
| Sheriffs Deed | $1,041 | None Available | |
| Interfamily Deed Transfer | -- | None Available | |
| Interfamily Deed Transfer | -- | -- | |
| Executors Deed | $109,000 | -- |
Mortgage History
| Date | Status | Loan Amount | Loan Type |
|---|---|---|---|
| Previous Owner | $363,750 | New Conventional | |
| Previous Owner | $332,405 | New Conventional | |
| Previous Owner | $196,377 | FHA | |
| Previous Owner | $369,000 | Reverse Mortgage Home Equity Conversion Mortgage | |
| Previous Owner | $369,000 | Reverse Mortgage Home Equity Conversion Mortgage | |
| Previous Owner | $111,180 | VA |
Property History
| Date | Event | Price | Change | Sq Ft Price |
|---|---|---|---|---|
| 12/27/2024 12/27/24 | Sold | $375,000 | 0.0% | $219 / Sq Ft |
| 11/25/2024 11/25/24 | Pending | -- | -- | -- |
| 09/30/2024 09/30/24 | For Sale | $375,000 | +7.2% | $219 / Sq Ft |
| 11/21/2023 11/21/23 | Sold | $349,900 | 0.0% | $205 / Sq Ft |
| 10/23/2023 10/23/23 | Pending | -- | -- | -- |
| 10/19/2023 10/19/23 | Price Changed | $349,900 | -5.4% | $205 / Sq Ft |
| 10/05/2023 10/05/23 | For Sale | $369,900 | +39.5% | $216 / Sq Ft |
| 08/21/2023 08/21/23 | Sold | $265,101 | 0.0% | $155 / Sq Ft |
| 07/06/2023 07/06/23 | Off Market | $265,101 | -- | -- |
| 06/30/2023 06/30/23 | For Sale | $265,000 | 0.0% | $155 / Sq Ft |
| 06/09/2023 06/09/23 | Off Market | $265,101 | -- | -- |
| 05/16/2023 05/16/23 | For Sale | $265,000 | 0.0% | $155 / Sq Ft |
| 05/09/2023 05/09/23 | Off Market | $265,101 | -- | -- |
| 05/06/2023 05/06/23 | For Sale | $265,000 | 0.0% | $155 / Sq Ft |
| 03/30/2023 03/30/23 | Pending | -- | -- | -- |
| 03/27/2023 03/27/23 | For Sale | $265,000 | +32.5% | $155 / Sq Ft |
| 02/08/2016 02/08/16 | Sold | $200,000 | -7.0% | $117 / Sq Ft |
| 12/15/2015 12/15/15 | Pending | -- | -- | -- |
| 12/04/2015 12/04/15 | Price Changed | $215,000 | -2.3% | $126 / Sq Ft |
| 10/16/2015 10/16/15 | Price Changed | $220,000 | -2.2% | $129 / Sq Ft |
| 08/26/2015 08/26/15 | For Sale | $225,000 | +141.9% | $132 / Sq Ft |
| 03/27/2015 03/27/15 | Sold | $93,000 | 0.0% | $54 / Sq Ft |
| 02/17/2015 02/17/15 | Pending | -- | -- | -- |
| 02/06/2015 02/06/15 | Price Changed | $93,000 | 0.0% | $54 / Sq Ft |
| 02/06/2015 02/06/15 | For Sale | $93,000 | 0.0% | $54 / Sq Ft |
| 01/15/2015 01/15/15 | Off Market | $93,000 | -- | -- |
| 12/08/2014 12/08/14 | Price Changed | $95,000 | -20.8% | $56 / Sq Ft |
| 10/13/2014 10/13/14 | For Sale | $120,000 | -- | $70 / Sq Ft |
Tax History Compared to Growth
Tax History
| Year | Tax Paid | Tax Assessment Tax Assessment Total Assessment is a certain percentage of the fair market value that is determined by local assessors to be the total taxable value of land and additions on the property. | Land | Improvement |
|---|---|---|---|---|
| 2024 | $6,192 | $22,800 | $4,600 | $18,200 |
| 2023 | $6,146 | $22,800 | $4,600 | $18,200 |
| 2022 | $6,146 | $22,800 | $4,600 | $18,200 |
| 2021 | $6,146 | $22,800 | $4,600 | $18,200 |
| 2020 | $6,146 | $22,800 | $4,600 | $18,200 |
| 2019 | $6,123 | $22,800 | $4,600 | $18,200 |
| 2018 | $6,025 | $22,800 | $4,600 | $18,200 |
| 2017 | $5,933 | $22,800 | $4,600 | $18,200 |
| 2016 | $5,933 | $22,800 | $4,600 | $18,200 |
| 2015 | $4,327 | $22,800 | $4,600 | $18,200 |
| 2014 | $4,327 | $22,800 | $4,600 | $18,200 |
Agents Affiliated with this Home
-
Beth Frick

Seller's Agent in 2024
Beth Frick
Keller Williams Realty Devon-Wayne
(610) 636-6741
2 in this area
62 Total Sales
-
Erika Rosario
E
Buyer's Agent in 2024
Erika Rosario
KW Empower
(732) 347-4029
1 in this area
14 Total Sales
-
Rinal Patel

Seller's Agent in 2023
Rinal Patel
EveryHome Realtors
(229) 815-7410
1 in this area
10 Total Sales
-
Elaine Corbin

Seller's Agent in 2023
Elaine Corbin
24-7 Real Estate, LLC
(215) 750-5555
6 in this area
99 Total Sales
-
Terri Foley

Buyer's Agent in 2023
Terri Foley
Keller Williams Real Estate - Newtown
(215) 860-3222
4 in this area
81 Total Sales
-
Heather Fala

Seller's Agent in 2016
Heather Fala
Century 21 Veterans-Newtown
(215) 758-9000
1 in this area
7 Total Sales
Map
Source: Bright MLS
MLS Number: PABU2044894
APN: 05-025-029
- 2515 Green Ave
- 117 Pamela Ct Unit 608
- 90 Catherine Ct
- 4617 Murray St
- 36 Lauren Ct Unit 213
- 3021 Bath Rd
- 17 Middle Rd
- 66 Yellowood Dr
- 1610 Lakeland Ave
- 40 Bittersweet Rd
- 1509 Venice Ave
- 2301 Airacobra St
- 11 Merry Turn Rd
- 0 West Ave
- 1110 New Chestnut St
- 4703 Fayette Dr
- 186 Delhaas Cir
- 190 Delhaas Cir
- 184 Delhaas Cir
- 188 Delhaas Cir
