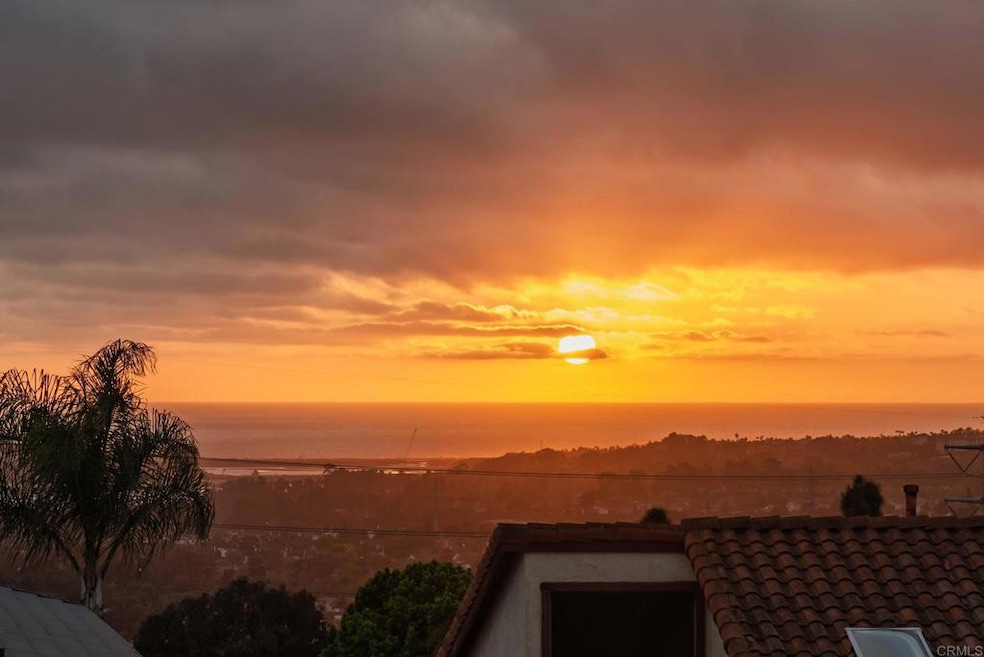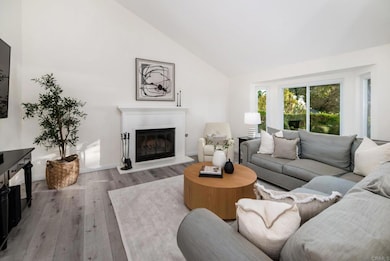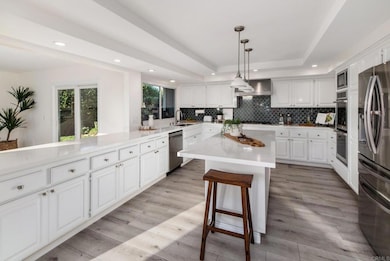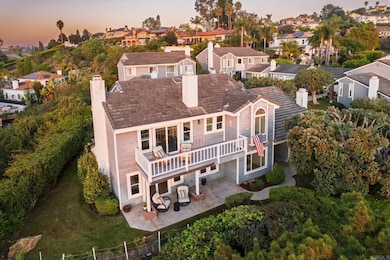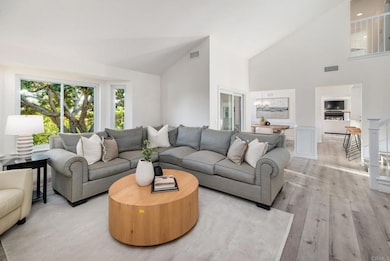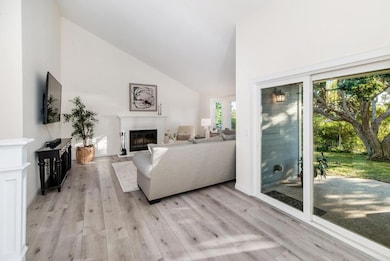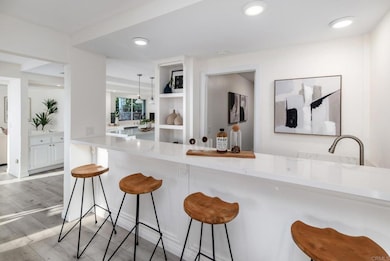2515 Luciernaga St Carlsbad, CA 92009
La Costa NeighborhoodEstimated payment $10,364/month
Highlights
- Ocean View
- Primary Bedroom Suite
- Fireplace in Primary Bedroom
- La Costa Meadows Elementary Rated A
- 0.95 Acre Lot
- 2 Car Attached Garage
About This Home
Tucked away on a quiet private street, this beautifully renovated split-level home offers a relaxed coastal lifestyle with panoramic ocean and evening-light views. Designed for easy living, the property features multiple outdoor spaces, a private drive, and an airy open floor plan filled with natural light. From the formal entry, step upstairs to the stunning primary suite where windows frame captivating ocean views. The suite includes a two-sided fireplace, custom built-ins, and a luxurious bath with dual vanities, soaking tub, and frameless glass shower. Two additional spacious bedrooms share a stylish Jack-and-Jill bath, perfect for family or guests - one featuring a built in closet. On the main level, soaring ceilings create a sense of openness with ample space for entertaining as the kitchen sits seamlessly between the living and family rooms—each anchored by its own fireplace. A formal dining area with granite-topped bar, sink, and wine rack complements the remodeled gourmet kitchen, complete with quartz countertops, stainless steel appliances, a center island, and chic tile backsplash. The family room opens to both front and rear patios, ideal for entertaining or simply soaking in the peaceful, private surroundings. Whether you’re enjoying morning coffee with ocean breezes or sunset views over the water, this home is a serene retreat in a sought-after coastal setting. Let us welcome you home today!
Listing Agent
Compass Brokerage Email: CaraSipan@gmail.com License #01972978 Listed on: 10/29/2025

Open House Schedule
-
Saturday, November 15, 202512:00 to 2:00 pm11/15/2025 12:00:00 PM +00:0011/15/2025 2:00:00 PM +00:00Cara SteeleAdd to Calendar
-
Sunday, November 16, 202512:00 to 2:00 pm11/16/2025 12:00:00 PM +00:0011/16/2025 2:00:00 PM +00:00Hosted by Kyle LeibelAdd to Calendar
Home Details
Home Type
- Single Family
Est. Annual Taxes
- $10,347
Year Built
- Built in 1985
HOA Fees
- $365 Monthly HOA Fees
Parking
- 2 Car Attached Garage
- 2 Open Parking Spaces
- Up Slope from Street
Home Design
- Entry on the 2nd floor
Interior Spaces
- 2,684 Sq Ft Home
- 2-Story Property
- Family Room with Fireplace
- Living Room with Fireplace
- Ocean Views
Bedrooms and Bathrooms
- 3 Bedrooms
- Fireplace in Primary Bedroom
- All Upper Level Bedrooms
- Primary Bedroom Suite
- Jack-and-Jill Bathroom
- Soaking Tub
Laundry
- Laundry Room
- Dryer
- Washer
Utilities
- Central Air
- No Heating
Additional Features
- Rain Gutters
- 0.95 Acre Lot
Community Details
- Front Yard Maintenance
- Luciernaga Homeowners Association, Phone Number (760) 846-6808
Listing and Financial Details
- Assessor Parcel Number 2152504101
Map
Home Values in the Area
Average Home Value in this Area
Tax History
| Year | Tax Paid | Tax Assessment Tax Assessment Total Assessment is a certain percentage of the fair market value that is determined by local assessors to be the total taxable value of land and additions on the property. | Land | Improvement |
|---|---|---|---|---|
| 2025 | $10,347 | $936,592 | $645,248 | $291,344 |
| 2024 | $10,347 | $918,229 | $632,597 | $285,632 |
| 2023 | $10,097 | $900,226 | $620,194 | $280,032 |
| 2022 | $9,891 | $882,576 | $608,034 | $274,542 |
| 2021 | $9,688 | $865,271 | $596,112 | $269,159 |
| 2020 | $5,008 | $433,037 | $145,749 | $287,288 |
| 2019 | $4,985 | $424,547 | $142,892 | $281,655 |
| 2018 | $4,868 | $416,224 | $140,091 | $276,133 |
| 2017 | $4,779 | $408,064 | $137,345 | $270,719 |
| 2016 | $4,702 | $400,063 | $134,652 | $265,411 |
| 2015 | $4,588 | $394,055 | $132,630 | $261,425 |
| 2014 | $4,459 | $386,337 | $130,032 | $256,305 |
Property History
| Date | Event | Price | List to Sale | Price per Sq Ft |
|---|---|---|---|---|
| 11/13/2025 11/13/25 | Price Changed | $1,737,000 | -2.3% | $647 / Sq Ft |
| 10/29/2025 10/29/25 | For Sale | $1,778,000 | -- | $662 / Sq Ft |
Purchase History
| Date | Type | Sale Price | Title Company |
|---|---|---|---|
| Grant Deed | $856,500 | First American Title | |
| Interfamily Deed Transfer | -- | Chicago Title Co | |
| Interfamily Deed Transfer | -- | Chicago Title Co | |
| Interfamily Deed Transfer | -- | -- |
Mortgage History
| Date | Status | Loan Amount | Loan Type |
|---|---|---|---|
| Open | $642,350 | New Conventional | |
| Previous Owner | $225,000 | Negative Amortization |
Source: California Regional Multiple Listing Service (CRMLS)
MLS Number: NDP2510270
APN: 215-250-41-01
- 7146 Argonauta Way
- 6817 Vianda Ct
- 7133 Obelisco Cir
- 2610 Acuna Ct
- 2568 Abedul St
- 6712 Cantil St
- 2647 Marmol Ct
- 6911 Goldstone Rd
- 7319 Bolero St
- 6844 Urubu St
- 3519 Via Nido
- 2318 Via Villegas
- 6502 La Paloma St
- 7394 Altiva Place
- 3229 Sitio Montecillo
- 2364 Altisma Way Unit A
- 2402 Altisma Way Unit G
- 2412 Altisma Way Unit D
- 2806 Cacatua St Unit A
- 6839 Helenite Place
- 6732 Antilope St
- 7335 El Fuerte St
- 7054 Primentel Ln
- 6808 Urubu St
- 6428 El Perico Ln
- 2841 Cacatua St
- 2385-2399 Caringa Way
- 6686 Corte Maria
- 2937-2949 Unicornio St
- 2922 Managua Place
- 7429 Via de Fortuna
- 3215 Costa Alta Dr Unit 86
- 6950 Feldspar Place
- 3018 Xana Way
- 2017 Caracol Ct
- 2552 Navarra Dr Unit A
- 2505 Navarra Dr
- 7517 Jerez Ct Unit B
- 6933 Sandpiper Place
- 2625 Pirineos Way Unit 224
