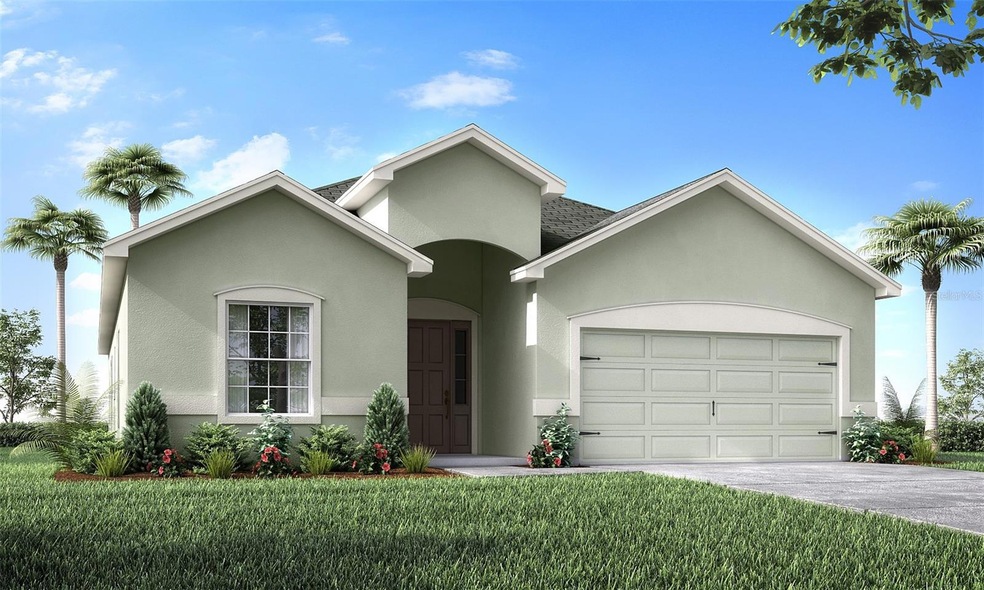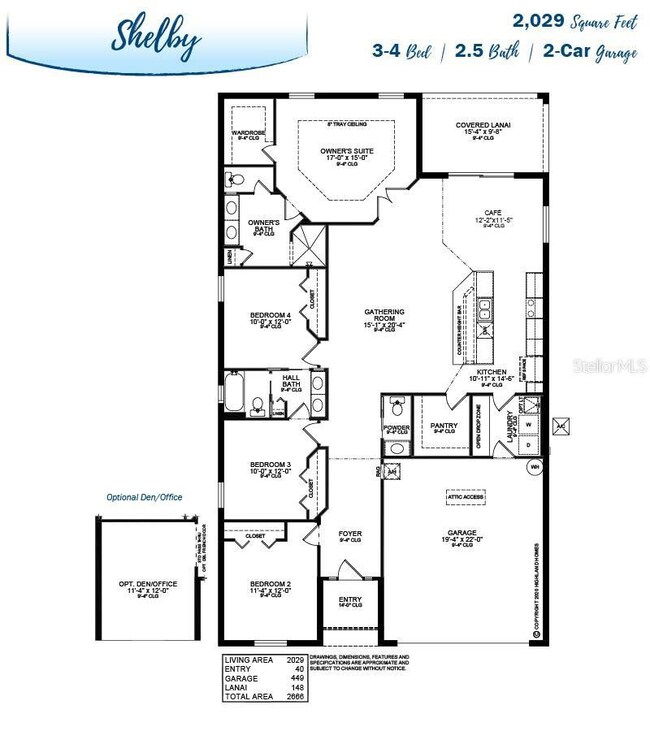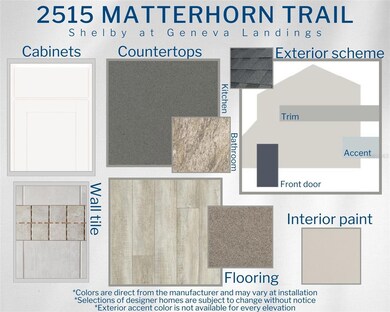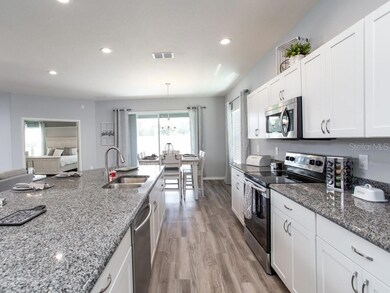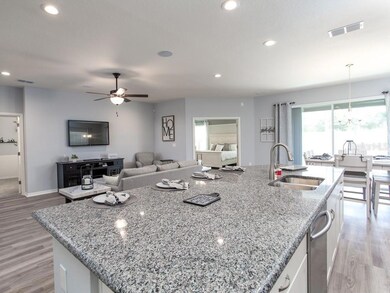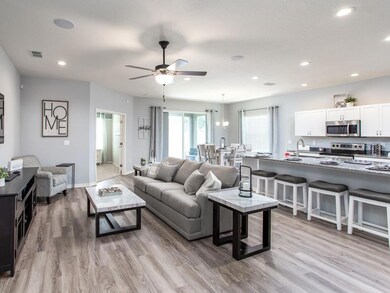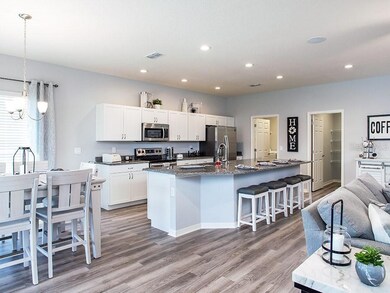
2515 Matterhorn Trail Davenport, FL 33837
Estimated Value: $350,000 - $372,000
Highlights
- Under Construction
- Central Heating and Cooling System
- Carpet
- 2 Car Attached Garage
- South Facing Home
About This Home
As of February 2024Under Construction. New construction home with 2029 square feet one-story including 4 bedrooms, 2.5 baths, and an open living area. Enjoy an open kitchen with white shaker-style cabinets with crown moulding, Silestone countertops, Samsung stainless steel appliances, pantry, and a spacious counter height island, fully open to the dining café and gathering room. The living area, laundry room, and baths include luxury wood vinyl plank flooring, with stain-resistant carpet in the bedrooms. Your owner's suite is complete with a walk-in wardrobe and a private en-suite bath with dual vanities, a tiled shower, and a closeted toilet. Jack-and-Jill hall bath with an enclosed tub and toilet, accessed from bedrooms 3 and 4. Plus, enjoy a covered lanai, 2-car garage, custom-fit window blinds, architectural shingles, energy-efficient insulation and windows, and a full builder warranty.
Please note, virtual tour/photos showcases the home layout; colors and design options in actual home for sale may differ. Furnishings and décor do not convey."
Last Listed By
CAMBRIDGE REALTY OF CENTRAL FL Brokerage Phone: 863-797-4999 License #3284274 Listed on: 12/12/2023
Home Details
Home Type
- Single Family
Est. Annual Taxes
- $2,746
Year Built
- Built in 2024 | Under Construction
Lot Details
- 5,489 Sq Ft Lot
- South Facing Home
- Irrigation
HOA Fees
- $13 Monthly HOA Fees
Parking
- 2 Car Attached Garage
Home Design
- 2,029 Sq Ft Home
- Slab Foundation
- Shingle Roof
- Block Exterior
Kitchen
- Range
- Microwave
- Dishwasher
- Disposal
Flooring
- Carpet
- Vinyl
Bedrooms and Bathrooms
- 4 Bedrooms
Laundry
- Laundry in unit
Utilities
- Central Heating and Cooling System
- Electric Water Heater
- Cable TV Available
Community Details
- Hcmanagement Association
- Built by Highland Homes
- Geneva Lndgs Ph 1 Subdivision, Shelby Floorplan
Listing and Financial Details
- Visit Down Payment Resource Website
- Tax Lot 123
- Assessor Parcel Number 27-27-09-729510-001230
- $1,988 per year additional tax assessments
Ownership History
Purchase Details
Home Financials for this Owner
Home Financials are based on the most recent Mortgage that was taken out on this home.Purchase Details
Similar Homes in Davenport, FL
Home Values in the Area
Average Home Value in this Area
Purchase History
| Date | Buyer | Sale Price | Title Company |
|---|---|---|---|
| Smith Brent Lee | $378,300 | Innovative Title | |
| Highland Homes Llc | $325,200 | None Listed On Document |
Mortgage History
| Date | Status | Borrower | Loan Amount |
|---|---|---|---|
| Open | Smith Brent Lee | $238,265 |
Property History
| Date | Event | Price | Change | Sq Ft Price |
|---|---|---|---|---|
| 02/23/2024 02/23/24 | Sold | $378,265 | 0.0% | $186 / Sq Ft |
| 01/13/2024 01/13/24 | Pending | -- | -- | -- |
| 12/12/2023 12/12/23 | For Sale | $378,265 | -- | $186 / Sq Ft |
Tax History Compared to Growth
Tax History
| Year | Tax Paid | Tax Assessment Tax Assessment Total Assessment is a certain percentage of the fair market value that is determined by local assessors to be the total taxable value of land and additions on the property. | Land | Improvement |
|---|---|---|---|---|
| 2023 | $2,942 | $46,000 | $46,000 | $0 |
| 2022 | $2,746 | $38,000 | $38,000 | $0 |
Agents Affiliated with this Home
-
George Lindsey, III
G
Seller's Agent in 2024
George Lindsey, III
CAMBRIDGE REALTY OF CENTRAL FL
(863) 797-9728
162 in this area
3,018 Total Sales
-
Sharon Mikol

Buyer's Agent in 2024
Sharon Mikol
MAINFRAME REAL ESTATE
(407) 963-3679
1 in this area
65 Total Sales
Map
Source: Stellar MLS
MLS Number: L4941254
APN: 27-27-09-729510-001230
- 1760 Astrid Rd
- 2447 Matterhorn Trail
- 1540 Fleur Dr
- 1476 Fleur Dr
- 1412 Fleur Dr
- 1429 Fleur Dr
- 1108 Mountain Flower Ln
- 171 Pheasant Dr
- 2300 Olsen Rd
- 417 Bridgeford Crossing Blvd
- 7 Lugano Ct
- 344 Highland Meadows St
- 1040 Mountain Flower Ln
- 673 Highland Meadows Ave
- 1037 Mountain Flower Ln
- 130 Highland Meadows St
- 457 Bridgeford Crossing Blvd
- 140 Highland Meadows St
- 318 Highland Meadows Dr
- 610 Us Highway 17 92 S
- 2515 Matterhorn Trail
- 2511 Matterhorn Trail
- 2519 Matterhorn Trail
- 2507 Matterhorn Trail
- 2503 Matterhorn Trail
- 2514 Matterhorn Trail
- 2510 Matterhorn Trail
- 2314 Sunset Way
- 2310 Sunset Way
- 2322 Sunset Way
- 2506 Matterhorn Trail
- 2522 Matterhorn Trail
- 1223 Mountain Flower Ln
- 1227 Mountain Flower Ln
- 2498 Matterhorn Trail
- 1211 Mountain Flower Ln
- 1215 Mountain Flower Ln
- 1239 Mountain Flower Ln
- 1260 Mountain Flower Ln
