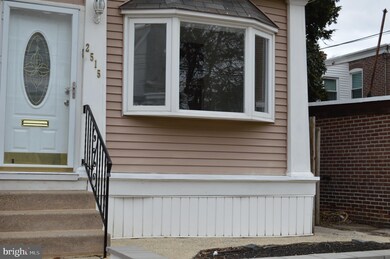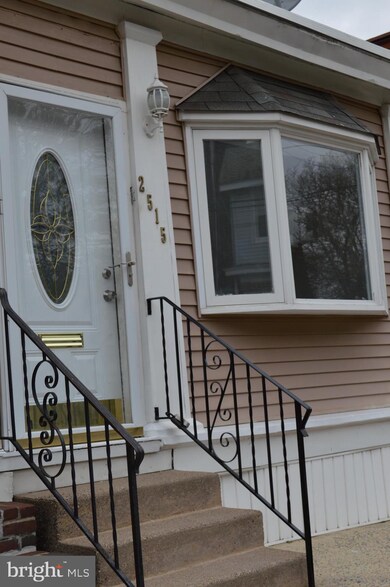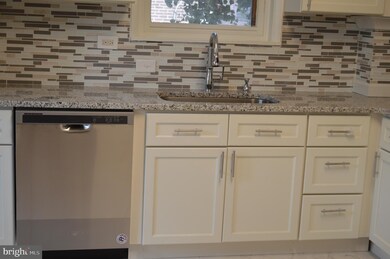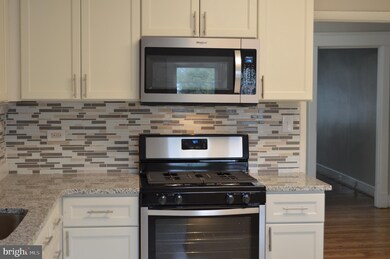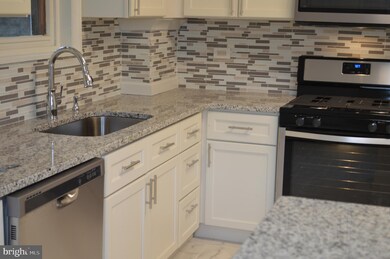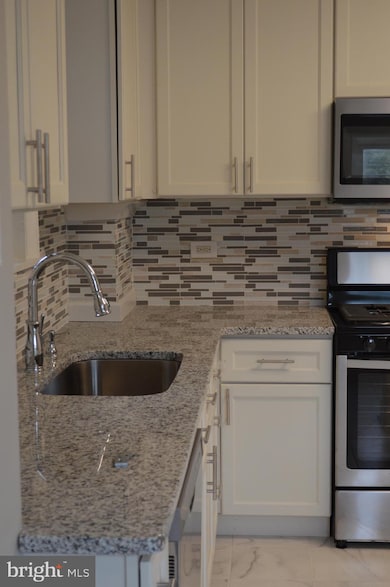
2515 N Monroe St Wilmington, DE 19802
Ninth Ward NeighborhoodHighlights
- Traditional Architecture
- Den
- Shed
- No HOA
- More Than Two Accessible Exits
- 4-minute walk to Harrison Triangle Park
About This Home
As of July 2020Enter through enclosed porch. Spacious living room. Dining room with chandelier and cone lighting. New kitchen with self closing cabinets and drawers, tile floors, granite countertop, new stainless appliances. A granite breakfast bar. Semi-finished basement with 1/2 bath. New carpet in upstairs bedrooms. New tile floor in both bathrooms. Central heat and air. One year Home Warranty included.
Townhouse Details
Home Type
- Townhome
Est. Annual Taxes
- $1,547
Year Built
- Built in 1925
Lot Details
- 1,742 Sq Ft Lot
- Lot Dimensions are 19.50 x 92.00
- Wood Fence
Parking
- On-Street Parking
Home Design
- Semi-Detached or Twin Home
- Traditional Architecture
- Brick Exterior Construction
Interior Spaces
- 1,350 Sq Ft Home
- Property has 2 Levels
- Den
- Washer and Dryer Hookup
Bedrooms and Bathrooms
- 3 Bedrooms
Basement
- Basement Fills Entire Space Under The House
- Laundry in Basement
Schools
- Warner Elementary School
- Skyline Middle School
- John Dickinson High School
Additional Features
- More Than Two Accessible Exits
- Shed
- Forced Air Heating and Cooling System
Community Details
- No Home Owners Association
Listing and Financial Details
- Home warranty included in the sale of the property
- Tax Lot 263
- Assessor Parcel Number 26-015.30-263
Ownership History
Purchase Details
Home Financials for this Owner
Home Financials are based on the most recent Mortgage that was taken out on this home.Purchase Details
Home Financials for this Owner
Home Financials are based on the most recent Mortgage that was taken out on this home.Purchase Details
Purchase Details
Home Financials for this Owner
Home Financials are based on the most recent Mortgage that was taken out on this home.Purchase Details
Home Financials for this Owner
Home Financials are based on the most recent Mortgage that was taken out on this home.Similar Homes in Wilmington, DE
Home Values in the Area
Average Home Value in this Area
Purchase History
| Date | Type | Sale Price | Title Company |
|---|---|---|---|
| Deed | $154,000 | None Available | |
| Deed | $51,000 | None Available | |
| Special Warranty Deed | -- | Servicelink Llc | |
| Deed | $58,800 | None Available | |
| Deed | $123,000 | -- |
Mortgage History
| Date | Status | Loan Amount | Loan Type |
|---|---|---|---|
| Open | $151,210 | FHA | |
| Closed | $3,024 | Second Mortgage Made To Cover Down Payment | |
| Closed | $2,161 | Commercial | |
| Previous Owner | $97,500 | Commercial | |
| Previous Owner | $55,000 | New Conventional | |
| Previous Owner | $14,200 | New Conventional | |
| Previous Owner | $98,000 | Purchase Money Mortgage | |
| Previous Owner | $25,000 | Stand Alone Second |
Property History
| Date | Event | Price | Change | Sq Ft Price |
|---|---|---|---|---|
| 07/27/2020 07/27/20 | Sold | $154,000 | -0.6% | $114 / Sq Ft |
| 06/28/2020 06/28/20 | Pending | -- | -- | -- |
| 03/05/2020 03/05/20 | Price Changed | $154,900 | -3.1% | $115 / Sq Ft |
| 02/20/2020 02/20/20 | Price Changed | $159,900 | -3.0% | $118 / Sq Ft |
| 01/31/2020 01/31/20 | For Sale | $164,900 | +223.3% | $122 / Sq Ft |
| 10/04/2019 10/04/19 | Sold | $51,000 | -32.8% | $38 / Sq Ft |
| 07/15/2019 07/15/19 | Pending | -- | -- | -- |
| 06/05/2019 06/05/19 | Price Changed | $75,900 | -24.0% | $56 / Sq Ft |
| 03/15/2019 03/15/19 | For Sale | $99,900 | -- | $74 / Sq Ft |
Tax History Compared to Growth
Tax History
| Year | Tax Paid | Tax Assessment Tax Assessment Total Assessment is a certain percentage of the fair market value that is determined by local assessors to be the total taxable value of land and additions on the property. | Land | Improvement |
|---|---|---|---|---|
| 2024 | $1,048 | $33,600 | $4,300 | $29,300 |
| 2023 | $911 | $33,600 | $4,300 | $29,300 |
| 2022 | $915 | $33,600 | $4,300 | $29,300 |
| 2021 | $914 | $33,600 | $4,300 | $29,300 |
| 2020 | $919 | $33,600 | $4,300 | $29,300 |
| 2019 | $1,594 | $33,600 | $4,300 | $29,300 |
| 2018 | $1,115 | $33,600 | $4,300 | $29,300 |
| 2017 | $1,489 | $33,600 | $4,300 | $29,300 |
| 2016 | $1,489 | $33,600 | $4,300 | $29,300 |
| 2015 | $1,424 | $33,600 | $4,300 | $29,300 |
| 2014 | $1,352 | $33,600 | $4,300 | $29,300 |
Agents Affiliated with this Home
-

Seller's Agent in 2020
John Sims
Tesla Realty Group, LLC
(484) 620-0595
1 in this area
15 Total Sales
-

Buyer's Agent in 2020
Peter Meyer
Meyer & Meyer Realty
(302) 218-2790
3 in this area
138 Total Sales
-

Seller's Agent in 2019
Katina Geralis
EXP Realty, LLC
(302) 383-5412
1 in this area
565 Total Sales
Map
Source: Bright MLS
MLS Number: DENC493978
APN: 26-015.30-263
- 508 W 25th St
- 602 W 27th St
- 615 Concord Ave
- 2409 N Madison St
- 620 Concord Ave
- 710 W 26th St
- 2408 N Madison St
- 508 W 23rd St
- 306 W 25th St
- 507 Mccabe Ave
- 2611 N Washington St
- 2905 N Madison St
- 804 W 28th St
- 323 W 23rd St
- 2404 N Washington St
- 594 W 30th St
- 590 W 30th St
- 518 W 30th St
- 592 W 30th St
- 2507 N West St

