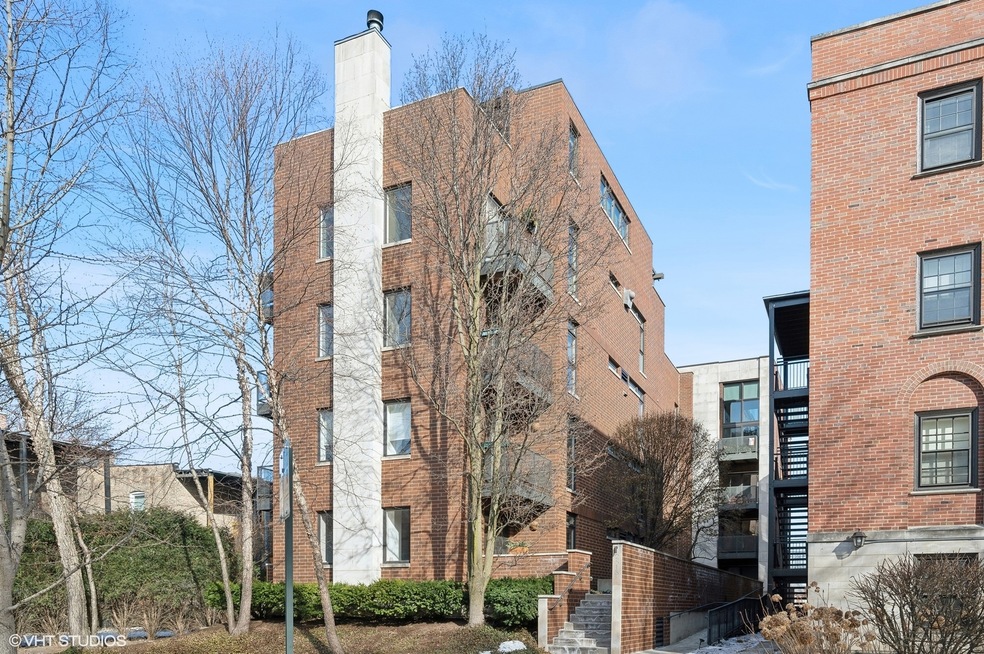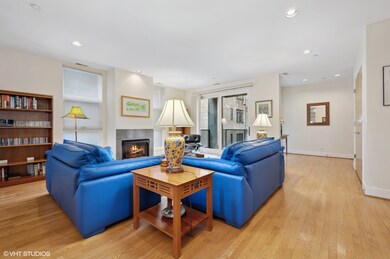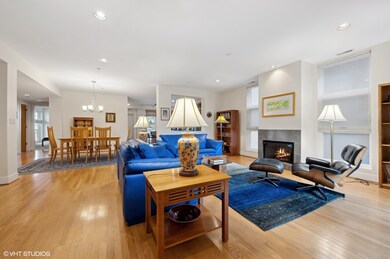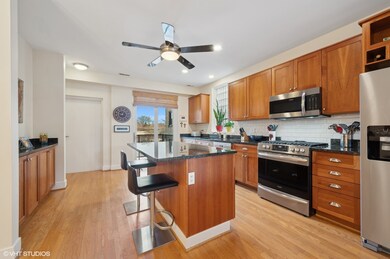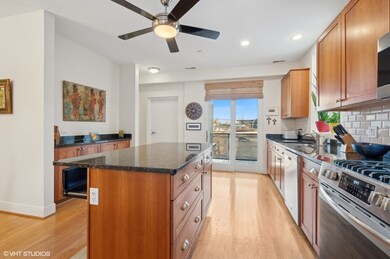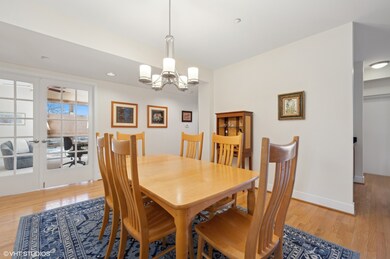
2515 Prairie Ave Unit 2E Evanston, IL 60201
Central Street NeighborhoodHighlights
- Wood Flooring
- 2-minute walk to Evanston Central Street Station
- Formal Dining Room
- Kingsley Elementary School Rated A-
- Elevator
- 4-minute walk to Independence Park
About This Home
As of April 2025Stunning Evanston Condo - Sunlit, Sophisticated, and Move-In Ready! Welcome to your dream home in the heart of Evanston! Exquisite 3 bedroom, 2.5 bath condo is a RARE, UNIQUE FIND! It offers modern elegance, ABUNDANT LIGHT, & Unbeatable convenience in a boutique 8-unit elevator building just STEPS TO CENTRAL STREET & all it has to offer! Welcome inside to discover a bright and open floor plan, featuring hardwood floors, windows on all sides, and stylish updates. The spacious and stylish kitchen boasts granite countertops, custom hardwood cabinetry, a spacious breakfast bar, and stainless-steel appliances. A dedicated dining room provides AMAZING space for hosting gatherings, while the inviting living room features a cozy fireplace-ideal for relaxing evenings at home. With three private balconies, including one off the kitchen, you'll enjoy seamless indoor-outdoor living, perfect for morning coffee, evening relaxation, or entertaining guests. The primary suite has custom closets, a private balcony, and an en-suite bath with a walk-in shower and high-end Kohler fixtures. Two additional bedrooms offer generous space for family, guests, or a home office, complemented by a full bath and a convenient powder room. Additional upgrades include Hunter Douglas window treatments and a new washer & dryer, ensuring modern comfort and convenience at every turn. This PET-friendly condo includes two deeded parking spaces-one in a heated garage and one outdoor-along with two storage closets. The well-managed building has undergone significant recent updates for ultimate peace of mind, including a new fire alarm and monitoring system, freshly painted lobbies and garage foyer, a new outdoor LED lighting system, and a newly heated garage entrance ramp. Situated just a 5-minute walk from Central Street's charming cafes, boutiques, bakeries, restaurants, and the Metra station, this location is second to none. Close to downtown Evanston, the lake, Northwestern University, and the CTA Purple Line. Families will love the short stroll to Kingsley Elementary and Haven Middle School. With impeccable upgrades, thoughtful design, and a PRIME location, this exceptional Evanston condo is the perfect place to call home. Don't miss the opportunity to make this stunning property your own!
Last Agent to Sell the Property
@properties Christie's International Real Estate License #475192308 Listed on: 02/12/2025

Property Details
Home Type
- Condominium
Est. Annual Taxes
- $10,980
Year Built
- Built in 2003
Lot Details
- Additional Parcels
HOA Fees
- $846 Monthly HOA Fees
Parking
- 1 Car Garage
- Driveway
- Parking Included in Price
- Assigned Parking
Home Design
- Brick Exterior Construction
- Concrete Block And Stucco Construction
Interior Spaces
- 2,000 Sq Ft Home
- 4-Story Property
- Ceiling Fan
- Ventless Fireplace
- Gas Log Fireplace
- Entrance Foyer
- Family Room
- Living Room with Fireplace
- Formal Dining Room
Kitchen
- Range
- Microwave
- Dishwasher
- Stainless Steel Appliances
- Disposal
Flooring
- Wood
- Carpet
Bedrooms and Bathrooms
- 3 Bedrooms
- 3 Potential Bedrooms
- Dual Sinks
- Separate Shower
Laundry
- Laundry Room
- Dryer
- Washer
Home Security
Schools
- Kingsley Elementary School
- Haven Middle School
- Evanston Twp High School
Utilities
- Forced Air Heating and Cooling System
- Heating System Uses Natural Gas
- Cable TV Available
Listing and Financial Details
- Senior Tax Exemptions
- Homeowner Tax Exemptions
Community Details
Overview
- Association fees include water, insurance, exterior maintenance, lawn care, scavenger, snow removal
- 8 Units
- Jackson Koellner Association, Phone Number (312) 466-8100
- Property managed by The Building Group
Amenities
- Elevator
Pet Policy
- Dogs and Cats Allowed
Security
- Resident Manager or Management On Site
- Carbon Monoxide Detectors
- Fire Sprinkler System
Ownership History
Purchase Details
Home Financials for this Owner
Home Financials are based on the most recent Mortgage that was taken out on this home.Purchase Details
Home Financials for this Owner
Home Financials are based on the most recent Mortgage that was taken out on this home.Purchase Details
Home Financials for this Owner
Home Financials are based on the most recent Mortgage that was taken out on this home.Similar Homes in Evanston, IL
Home Values in the Area
Average Home Value in this Area
Purchase History
| Date | Type | Sale Price | Title Company |
|---|---|---|---|
| Warranty Deed | $795,000 | None Listed On Document | |
| Deed | $625,000 | Chicago Title | |
| Warranty Deed | $557,000 | Chicago Title Insurance Comp |
Mortgage History
| Date | Status | Loan Amount | Loan Type |
|---|---|---|---|
| Previous Owner | $468,750 | New Conventional | |
| Previous Owner | $389,000 | New Conventional | |
| Previous Owner | $445,600 | Purchase Money Mortgage | |
| Closed | $55,700 | No Value Available |
Property History
| Date | Event | Price | Change | Sq Ft Price |
|---|---|---|---|---|
| 04/30/2025 04/30/25 | Sold | $795,000 | +1.3% | $398 / Sq Ft |
| 02/17/2025 02/17/25 | Pending | -- | -- | -- |
| 02/13/2025 02/13/25 | For Sale | $785,000 | +25.6% | $393 / Sq Ft |
| 11/24/2020 11/24/20 | Sold | $625,000 | 0.0% | $313 / Sq Ft |
| 09/14/2020 09/14/20 | Pending | -- | -- | -- |
| 09/09/2020 09/09/20 | For Sale | $625,000 | -- | $313 / Sq Ft |
Tax History Compared to Growth
Tax History
| Year | Tax Paid | Tax Assessment Tax Assessment Total Assessment is a certain percentage of the fair market value that is determined by local assessors to be the total taxable value of land and additions on the property. | Land | Improvement |
|---|---|---|---|---|
| 2024 | $10,450 | $49,133 | $2,467 | $46,666 |
| 2023 | $9,983 | $49,133 | $2,467 | $46,666 |
| 2022 | $9,983 | $49,133 | $2,467 | $46,666 |
| 2021 | $11,319 | $48,646 | $1,644 | $47,002 |
| 2020 | $11,275 | $48,646 | $1,644 | $47,002 |
| 2019 | $11,291 | $54,361 | $1,644 | $52,717 |
| 2018 | $13,540 | $52,857 | $1,370 | $51,487 |
| 2017 | $13,203 | $52,857 | $1,370 | $51,487 |
| 2016 | $14,148 | $58,403 | $1,370 | $57,033 |
| 2015 | $13,457 | $52,810 | $1,151 | $51,659 |
| 2014 | $13,343 | $52,810 | $1,151 | $51,659 |
| 2013 | $13,021 | $52,810 | $1,151 | $51,659 |
Agents Affiliated with this Home
-
Amy Garvey
A
Seller's Agent in 2025
Amy Garvey
@ Properties
(312) 246-0605
3 in this area
25 Total Sales
-
Elyse Perlman

Buyer's Agent in 2025
Elyse Perlman
RE/MAX Suburban
(847) 366-0450
1 in this area
15 Total Sales
-

Seller's Agent in 2020
David Korkoian
Redfin Corporation
(847) 772-7061
-
Christy Callahan

Buyer's Agent in 2020
Christy Callahan
@ Properties
(847) 868-6822
2 in this area
36 Total Sales
Map
Source: Midwest Real Estate Data (MRED)
MLS Number: 12275029
APN: 10-12-200-040-1003
- 2457 Prairie Ave Unit 3C
- 2026 Harrison St
- 2642 Prairie Ave Unit 2
- 2635 Poplar Ave
- 2645 Prairie Ave
- 1915 Grant St
- 1809 Grant St
- 2723 Prairie Ave
- 2760 Broadway Ave
- 2741 Eastwood Ave
- 2751 Prairie Ave
- 2423 Harrison St
- 2400 Park Place
- 1431 Noyes St
- 2245 Wesley Ave
- 2017 Jackson Ave
- 1203 Central St Unit C
- 2717 Harrison St
- 2713 Central St Unit 1W
- 2609 Noyes St
