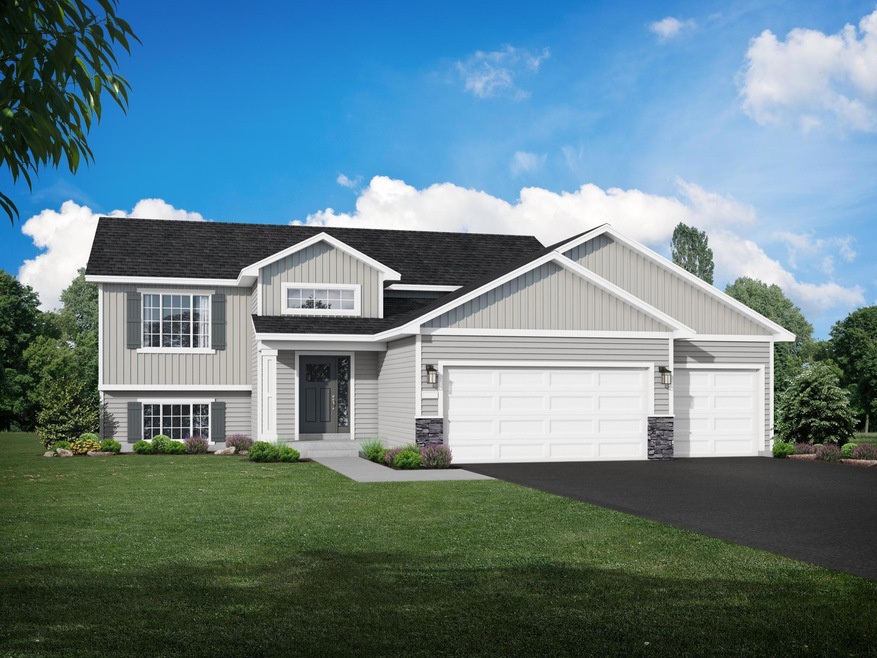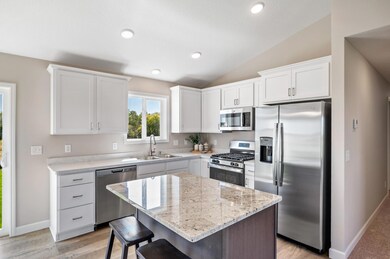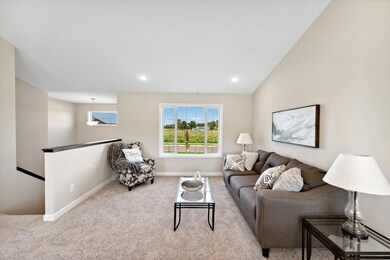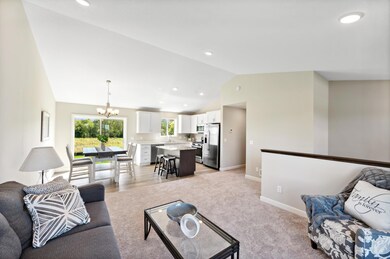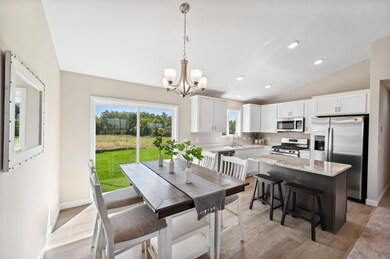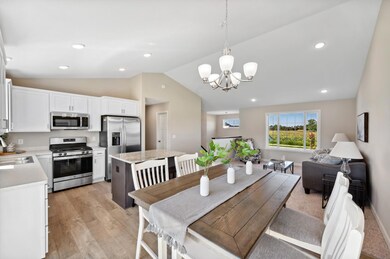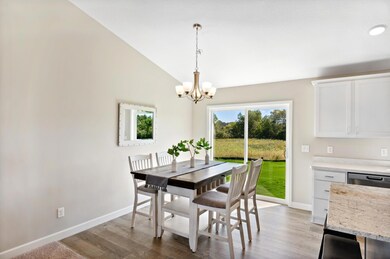
2515 Prairie View Ln Buffalo, MN 55313
Highlights
- New Construction
- Walk-In Pantry
- The kitchen features windows
- No HOA
- Stainless Steel Appliances
- Porch
About This Home
As of September 2024QUICK MOVE IN! JP Brooks presents the Arbor Elevation A Split Entry floor plan on a lookout lot. Desirable Arbor Meadows community w/ beautiful ponds, wetlands, park & walking trails. Close proximity to Lake Pulaski and Buffalo High School. Kitchen includes SS appliances, quartz countertops in kitchen & primary bathroom, upgraded painted cabinets on perimeter of kitchen & in the primary suite w/ crown molding,. The primary bed features a vaulted ceiling w/ ceiling fan. In the feature the family room, 4th/5th bedroom & 3/4 bath, for an extra 841 sq ft. Onsite finished trim for a great finish! Full yard sod/irrigation! Pictures, photographs, colors, features, and sizes are for illustration purposes only and may vary from the home that is built. Quick Move In Home!
Home Details
Home Type
- Single Family
Est. Annual Taxes
- $222
Year Built
- Built in 2024 | New Construction
Lot Details
- 10,454 Sq Ft Lot
- Lot Dimensions are 92x129x72x127
- Irregular Lot
Parking
- 3 Car Attached Garage
- Garage Door Opener
Home Design
- Bi-Level Home
Interior Spaces
- 1,262 Sq Ft Home
- Entrance Foyer
- Living Room
- Washer and Dryer Hookup
Kitchen
- Walk-In Pantry
- Range
- Microwave
- Dishwasher
- Stainless Steel Appliances
- The kitchen features windows
Bedrooms and Bathrooms
- 3 Bedrooms
- Walk-In Closet
Unfinished Basement
- Sump Pump
- Drain
- Crawl Space
- Basement Storage
- Natural lighting in basement
Utilities
- Forced Air Heating and Cooling System
- 150 Amp Service
Additional Features
- Air Exchanger
- Porch
Community Details
- No Home Owners Association
- Built by JP BROOKS INC
Listing and Financial Details
- Assessor Parcel Number 103270002060
Ownership History
Purchase Details
Home Financials for this Owner
Home Financials are based on the most recent Mortgage that was taken out on this home.Similar Homes in Buffalo, MN
Home Values in the Area
Average Home Value in this Area
Purchase History
| Date | Type | Sale Price | Title Company |
|---|---|---|---|
| Deed | $370,000 | -- |
Mortgage History
| Date | Status | Loan Amount | Loan Type |
|---|---|---|---|
| Open | $370,000 | New Conventional |
Property History
| Date | Event | Price | Change | Sq Ft Price |
|---|---|---|---|---|
| 09/04/2024 09/04/24 | Sold | $370,000 | 0.0% | $293 / Sq Ft |
| 08/23/2024 08/23/24 | Pending | -- | -- | -- |
| 05/16/2024 05/16/24 | For Sale | $369,900 | -- | $293 / Sq Ft |
Tax History Compared to Growth
Tax History
| Year | Tax Paid | Tax Assessment Tax Assessment Total Assessment is a certain percentage of the fair market value that is determined by local assessors to be the total taxable value of land and additions on the property. | Land | Improvement |
|---|---|---|---|---|
| 2024 | $222 | $70,000 | $70,000 | $0 |
| 2023 | $60 | $70,000 | $70,000 | $0 |
Agents Affiliated with this Home
-
Josh Pomerleau

Seller's Agent in 2024
Josh Pomerleau
JPW Realty
(763) 463-7580
58 in this area
1,390 Total Sales
-
Amelia Ivey

Seller Co-Listing Agent in 2024
Amelia Ivey
JPW Realty
(763) 227-8493
15 in this area
67 Total Sales
-
Jeremy Flicek

Buyer's Agent in 2024
Jeremy Flicek
JFH Realty
(612) 868-7202
1 in this area
70 Total Sales
Map
Source: NorthstarMLS
MLS Number: 6537792
APN: 103-270-002060
- 2501 Pioneer Trail
- 2507 Pioneer Trail
- 1601 11th St NE
- 907 Misty Meadow Blvd
- 1003 Misty Meadow Blvd
- 1001 Misty Meadow Blvd
- 1004 Misty Meadow Blvd
- 1122 Bluebill Blvd
- 1703 11th St NE
- 104 Bison Ct
- 1608 10th St NE
- XXX Capital Dr
- 806 Griffing Park Rd
- 1700 Misty Cir
- 1708 Misty Cir
- 2258 22nd St NE
- XXXX 10th St NE
- 402 13th Ave NE
- 1709 1 2 Pulaski Rd
- 1312 Widgeon Way
