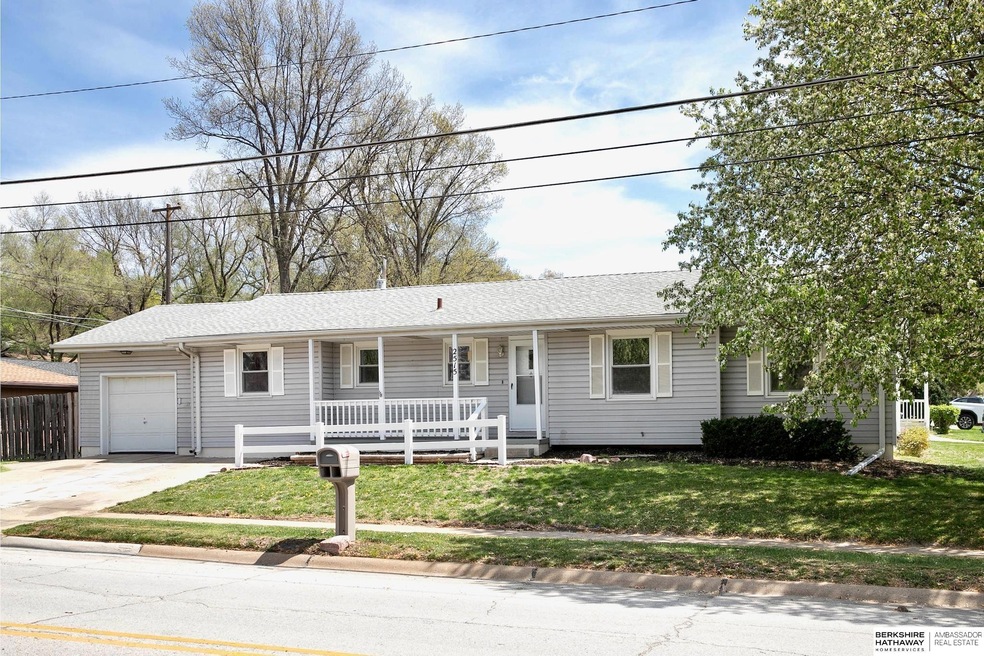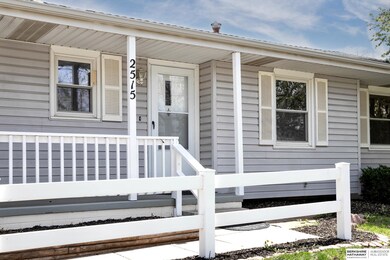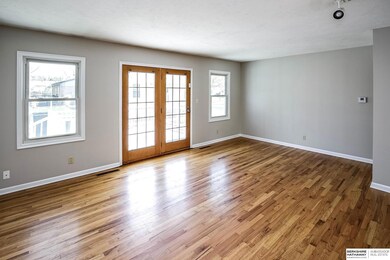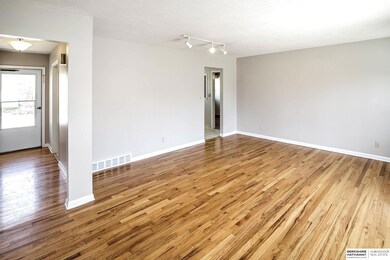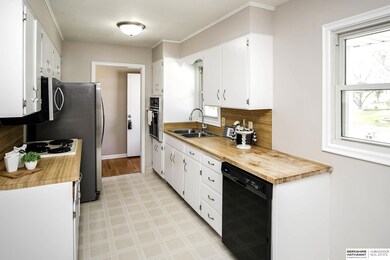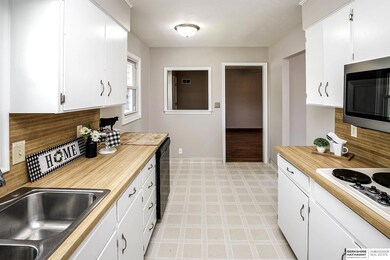
2515 Ridgewood Ave Omaha, NE 68124
Loveland NeighborhoodEstimated Value: $243,000 - $263,000
Highlights
- Deck
- Ranch Style House
- Corner Lot
- Loveland Elementary School Rated A
- Wood Flooring
- No HOA
About This Home
As of May 2024Looking for a ranch in Westside School District? Your Wait is Over! Don't miss this 3-bedroom, 3-bathroom, 1-car garage home conveniently located in District 66! Home features gorgeous hardwood floors throughout the main and an eat-in kitchen with butcher block countertops. Plus, two huge living spaces on the main, including a living room and family/flex room. All three bedrooms are located on the main, and primary bedroom includes its own 3/4 bath. Lower level features fresh epoxy floors, new paint throughout, and features plenty of space for storage or a blank space to finish. The flat backyard is fully fenced and can be enjoyed from the newly painted deck! Walk to local shopping and schools! Call for your private tour.
Last Agent to Sell the Property
BHHS Ambassador Real Estate License #20080312 Listed on: 04/18/2024

Home Details
Home Type
- Single Family
Est. Annual Taxes
- $4,548
Year Built
- Built in 1958
Lot Details
- 8,276 Sq Ft Lot
- Lot Dimensions are 131 x 65
- Property is Fully Fenced
- Wood Fence
- Chain Link Fence
- Corner Lot
- Level Lot
- Sprinkler System
Parking
- 1 Car Attached Garage
- Garage Door Opener
Home Design
- Ranch Style House
- Traditional Architecture
- Block Foundation
- Composition Roof
- Vinyl Siding
Interior Spaces
- 1,398 Sq Ft Home
- Ceiling Fan
- Basement
- Basement Windows
Kitchen
- Oven
- Cooktop
- Microwave
- Dishwasher
- Disposal
Flooring
- Wood
- Carpet
- Vinyl
Bedrooms and Bathrooms
- 3 Bedrooms
- Walk-In Closet
Outdoor Features
- Balcony
- Deck
- Porch
Schools
- Loveland Elementary School
- Westside Middle School
- Westside High School
Utilities
- Forced Air Heating and Cooling System
- Heating System Uses Gas
- Phone Available
- Cable TV Available
Community Details
- No Home Owners Association
- Cedar Hills Subdivision
Listing and Financial Details
- Assessor Parcel Number 0755290000
Ownership History
Purchase Details
Home Financials for this Owner
Home Financials are based on the most recent Mortgage that was taken out on this home.Purchase Details
Home Financials for this Owner
Home Financials are based on the most recent Mortgage that was taken out on this home.Purchase Details
Home Financials for this Owner
Home Financials are based on the most recent Mortgage that was taken out on this home.Purchase Details
Similar Homes in Omaha, NE
Home Values in the Area
Average Home Value in this Area
Purchase History
| Date | Buyer | Sale Price | Title Company |
|---|---|---|---|
| Wheatley Jana M | $250,000 | None Listed On Document | |
| Vesta Properties Llc | $173,000 | None Available | |
| Marine Paul W | $150,000 | Charter Title & Escrow Servi | |
| Maryott Megan J | $120,000 | -- |
Mortgage History
| Date | Status | Borrower | Loan Amount |
|---|---|---|---|
| Previous Owner | Vesta Properties Llc | $138,000 | |
| Previous Owner | Marine Paul W | $120,000 |
Property History
| Date | Event | Price | Change | Sq Ft Price |
|---|---|---|---|---|
| 05/03/2024 05/03/24 | Sold | $250,000 | 0.0% | $179 / Sq Ft |
| 04/18/2024 04/18/24 | Pending | -- | -- | -- |
| 04/18/2024 04/18/24 | For Sale | $250,000 | +44.9% | $179 / Sq Ft |
| 04/26/2019 04/26/19 | Sold | $172,500 | 0.0% | $124 / Sq Ft |
| 04/18/2019 04/18/19 | Pending | -- | -- | -- |
| 04/16/2019 04/16/19 | For Sale | $172,500 | +15.0% | $124 / Sq Ft |
| 06/10/2016 06/10/16 | Sold | $150,000 | -3.2% | $108 / Sq Ft |
| 04/16/2016 04/16/16 | Pending | -- | -- | -- |
| 04/01/2016 04/01/16 | For Sale | $155,000 | -- | $112 / Sq Ft |
Tax History Compared to Growth
Tax History
| Year | Tax Paid | Tax Assessment Tax Assessment Total Assessment is a certain percentage of the fair market value that is determined by local assessors to be the total taxable value of land and additions on the property. | Land | Improvement |
|---|---|---|---|---|
| 2023 | $4,548 | $223,000 | $40,500 | $182,500 |
| 2022 | $4,117 | $188,100 | $40,500 | $147,600 |
| 2021 | $4,173 | $188,100 | $40,500 | $147,600 |
| 2020 | $3,806 | $168,600 | $40,500 | $128,100 |
| 2019 | $3,441 | $150,700 | $40,400 | $110,300 |
| 2018 | $3,451 | $150,700 | $40,400 | $110,300 |
| 2017 | $3,132 | $135,300 | $40,400 | $94,900 |
| 2016 | $3,132 | $140,700 | $11,700 | $129,000 |
| 2015 | $2,884 | $131,500 | $10,900 | $120,600 |
| 2014 | $2,884 | $131,500 | $10,900 | $120,600 |
Agents Affiliated with this Home
-
Staci Mueller

Seller's Agent in 2024
Staci Mueller
BHHS Ambassador Real Estate
(402) 699-0067
1 in this area
238 Total Sales
-
Russell Brown

Buyer's Agent in 2024
Russell Brown
BHHS Ambassador Real Estate
(402) 670-1500
1 in this area
77 Total Sales
-
Kelli Mickeliunas

Seller's Agent in 2019
Kelli Mickeliunas
Better Homes and Gardens R.E.
(402) 709-5126
79 Total Sales
-

Buyer's Agent in 2019
Joseph Post
kwELITE Real Estate
-
Robin Philips

Seller's Agent in 2016
Robin Philips
NP Dodge Real Estate Sales, Inc.
(402) 290-3050
226 Total Sales
Map
Source: Great Plains Regional MLS
MLS Number: 22409281
APN: 5529-0000-07
- 8090 Arbor St
- 8306 Arbor St
- 3025 S 80th St
- 2027 S 85th Ave
- 8009 Valley St
- 8002 Barbara St
- 3266 S 77th Ave
- 2935 S 76th Ave
- 8716 Valley St
- 2917 Westgate Rd
- 3209 Westgate Rd
- 1510 Ridgewood Ave
- 7602 Valley St
- 3605 S 78th St
- 3511 S 87th Ave
- 2314 S 91st St
- 7509 Vinton St
- 3608 S 87th Ave
- 8739 Woolworth Ave
- 7605 Ontario St
