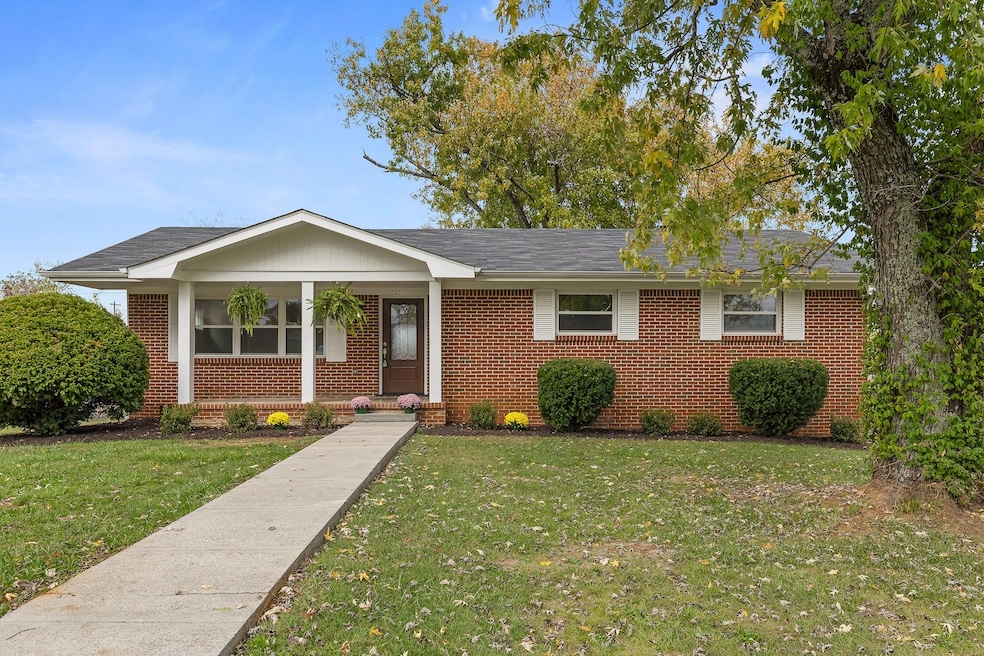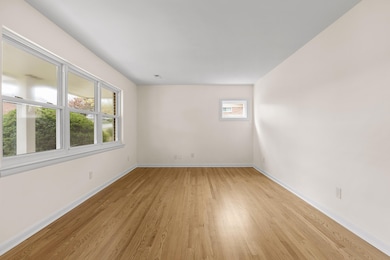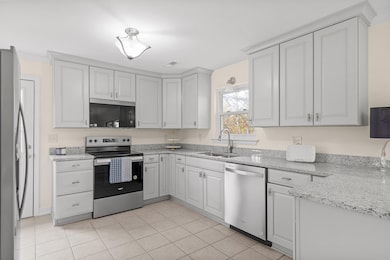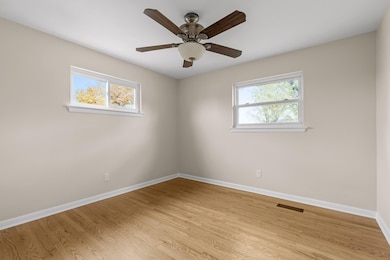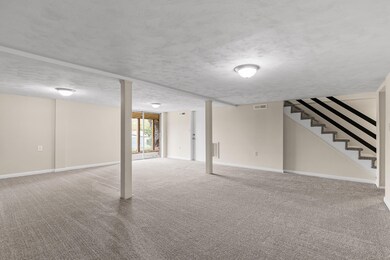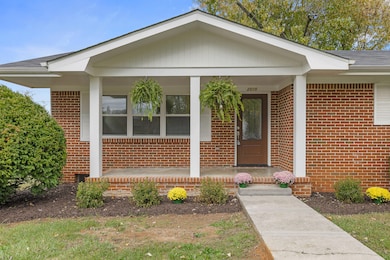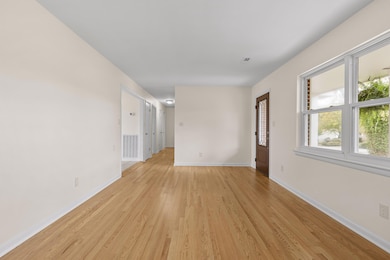2515 Sharron Dr Chattanooga, TN 37421
Westview-Mountain Shadows NeighborhoodEstimated payment $2,203/month
Highlights
- Deck
- Wood Flooring
- No HOA
- East Hamilton Middle School Rated A-
- Granite Countertops
- Covered Patio or Porch
About This Home
Welcome to this beautifully maintained home in the heart of East Brainerd! Offering a perfect balance of comfort, convenience, and updates, this residence features spacious living areas with abundant natural light. The kitchen is well-equipped with ample cabinetry and counter space, ideal for daily living and entertaining. The primary suite provides a private retreat, while additional bedrooms allow flexibility for family, guests, or a home office. Step outside to enjoy a completely fenced backyard with room for play, pets, gardening, or simply relaxing outdoors. Additional highlights include a two-car garage, low-maintenance exterior, and thoughtful finishes throughout. Located just minutes from shopping, dining, schools, and I-75, this home offers a lifestyle of convenience in a desirable Chattanooga neighborhood. Don't miss your opportunity to make 2515 Sharron Drive your new home schedule your private showing today!
Listing Agent
Berkshire Hathaway J Douglas Properties License #291147 Listed on: 10/06/2025

Home Details
Home Type
- Single Family
Est. Annual Taxes
- $1,088
Year Built
- Built in 1969 | Remodeled
Lot Details
- 0.31 Acre Lot
- Property fronts a county road
- Fenced
- Level Lot
Parking
- 2 Car Attached Garage
- Driveway
- Off-Street Parking
Home Design
- Block Foundation
Interior Spaces
- 1,812 Sq Ft Home
- 1-Story Property
- Insulated Windows
- Fire and Smoke Detector
- Laundry on lower level
Kitchen
- Eat-In Kitchen
- Breakfast Bar
- Electric Range
- Microwave
- Dishwasher
- Granite Countertops
Flooring
- Wood
- Carpet
- Tile
Bedrooms and Bathrooms
- 3 Bedrooms
- 2 Full Bathrooms
Outdoor Features
- Deck
- Covered Patio or Porch
- Rain Gutters
Schools
- Wolftever Elementary School
- East Hamilton Middle School
- East Hamilton High School
Utilities
- Central Heating and Cooling System
- Phone Available
Community Details
- No Home Owners Association
- Holly Hills 4Th Edition Subdivision
Listing and Financial Details
- Assessor Parcel Number 149f A 015
Map
Home Values in the Area
Average Home Value in this Area
Tax History
| Year | Tax Paid | Tax Assessment Tax Assessment Total Assessment is a certain percentage of the fair market value that is determined by local assessors to be the total taxable value of land and additions on the property. | Land | Improvement |
|---|---|---|---|---|
| 2024 | $1,080 | $48,250 | $0 | $0 |
| 2023 | $1,089 | $48,250 | $0 | $0 |
| 2022 | $1,089 | $48,250 | $0 | $0 |
| 2021 | $1,089 | $48,250 | $0 | $0 |
| 2020 | $1,034 | $37,075 | $0 | $0 |
| 2019 | $1,034 | $37,075 | $0 | $0 |
| 2018 | $1,034 | $37,075 | $0 | $0 |
| 2017 | $1,034 | $37,075 | $0 | $0 |
| 2016 | $966 | $0 | $0 | $0 |
| 2015 | $966 | $34,625 | $0 | $0 |
| 2014 | $966 | $0 | $0 | $0 |
Property History
| Date | Event | Price | List to Sale | Price per Sq Ft |
|---|---|---|---|---|
| 11/06/2025 11/06/25 | Price Changed | $400,000 | -5.9% | $221 / Sq Ft |
| 10/06/2025 10/06/25 | For Sale | $425,000 | -- | $235 / Sq Ft |
Purchase History
| Date | Type | Sale Price | Title Company |
|---|---|---|---|
| Warranty Deed | $152,000 | Title Ins Co Of Chattanooga | |
| Warranty Deed | $98,000 | First Title | |
| Trustee Deed | $74,348 | -- | |
| Deed | $85,000 | -- |
Mortgage History
| Date | Status | Loan Amount | Loan Type |
|---|---|---|---|
| Open | $129,000 | Future Advance Clause Open End Mortgage | |
| Previous Owner | $73,400 | Purchase Money Mortgage |
Source: River Counties Association of REALTORS®
MLS Number: 20254724
APN: 149F-A-015
- 2528 Saint Lucie Ct
- 2507 Saint Lucie Ct
- 7769 Standifer Gap Rd
- 2621 Butlers Green Cir
- 7821 Legacy Park Ct
- 2608 Butlers Green Cir
- 7709 Standifer Gap Rd
- 7714 Asherton Ln
- 2592 Butlers Green Cir
- 8114 Holly Hills Dr
- Gardenia Plan at Social Circle
- Daffodil Plan at Social Circle
- Sweetpea Plan at Social Circle
- Hydrangea Plan at Social Circle
- Magnolia Plan at Social Circle
- Aster Plan at Social Circle
- Azalea Plan at Social Circle
- 2942 Old Britain Cir
- 7610 Standifer Gap Rd
- 2552 Butlers Green Cir
- 3400 Jenkins Rd
- 7604 Standifer Gap Rd
- 7453 Twinbrook Dr
- 2611 Wendell Way
- 7401 Allemande Way
- 4104 Regency Ct
- 2209 Ashford Villa Cir
- 8128 Fallen Maple Dr
- 7477 Commons Blvd
- 2824 Bent Oak Rd
- 6930 Populus Loop
- 7505 Lee Hwy
- 7310 Standifer Gap Rd
- 7255 Lee Hwy
- 8211 Cicero Trail
- 8626 Surry Cir
- 1926 Addi Ln
- 1922 Addi Ln
- 8787 Gemstone Cir
- 2415 Bridge Cir
