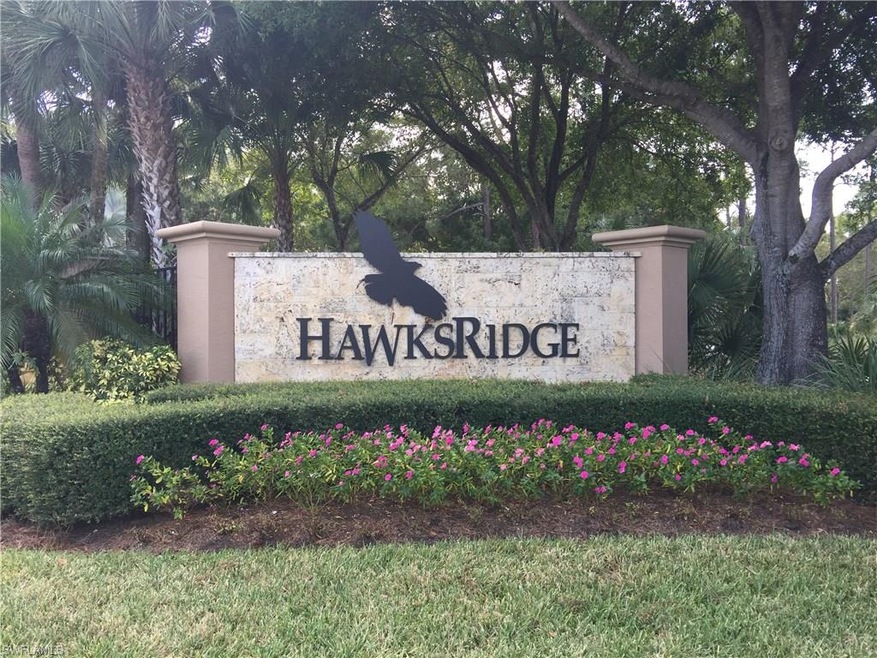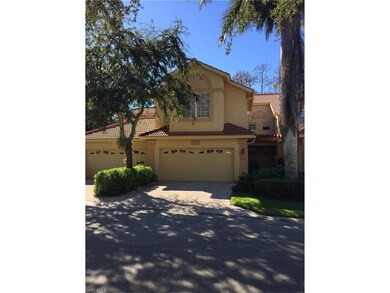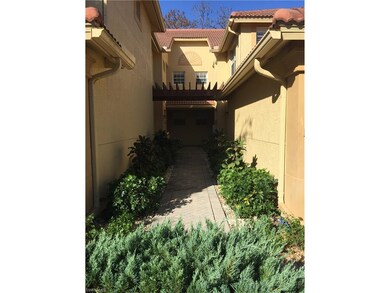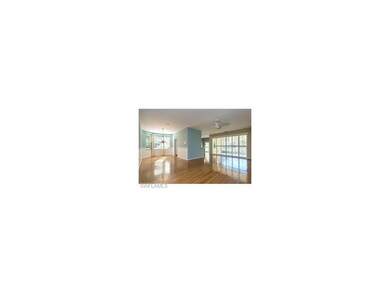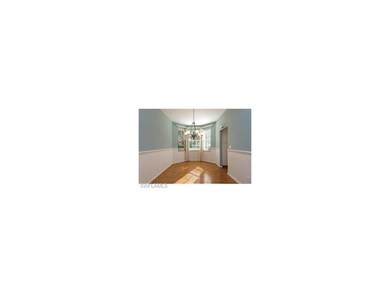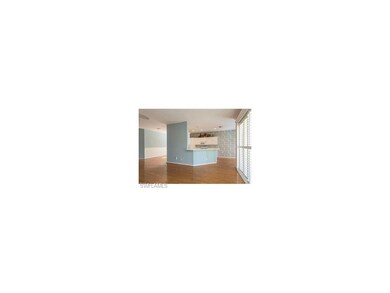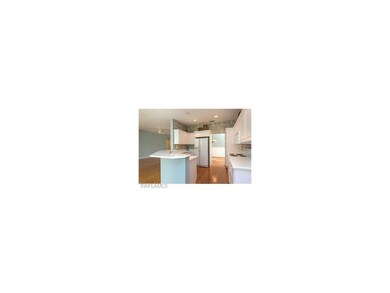
2515 Talon Ct Unit 4-401 Naples, FL 34105
Moorings Park-Hawks Ridge NeighborhoodAbout This Home
As of February 2022PRIVATE GARDEN LANAI! Welcome home to this 1st Floor, 2 CAR Garage, END unit, located right in the heart of Naples. LOCATION, LOCATION! This unit is just STEPS to the sparkling POOL and clubhouse!!! Beautiful wood floors and Plantation shutters on EVERY opening, in addition to wainscoting, are some of the high-end finishes. High Ceilings at 9.5'! There are even weather resistant Plantation shutters on the screened lanai so that you can filter the amount of sunshine that you want coming in. A water filtration system is installed at the kitchen sink with it's own faucet. The master suite is large with two closets, and a large bath with Separate Vanities, a garden tub and separate shower! Hawksridge is conveniently located off Airport Pulling, just south of Pine Ridge...everything you could need is just outside the entrance to this lovely development! FLOOR PLAN attached in supplements.
Last Agent to Sell the Property
DomainRealty.com LLC License #NAPLES-258017394 Listed on: 10/28/2016

Property Details
Home Type
- Condominium
Est. Annual Taxes
- $4,893
Year Built
- 2000
Parking
- Deeded Parking
Interior Spaces
- 2,640 Sq Ft Home
- 2-Story Property
Listing and Financial Details
Community Details
Overview
- Low-Rise Condominium
- The Colony At Hawksridge Condos
Pet Policy
- Pets up to 20 lbs
- Call for details about the types of pets allowed
- 1 Pet Allowed
Ownership History
Purchase Details
Home Financials for this Owner
Home Financials are based on the most recent Mortgage that was taken out on this home.Purchase Details
Home Financials for this Owner
Home Financials are based on the most recent Mortgage that was taken out on this home.Purchase Details
Home Financials for this Owner
Home Financials are based on the most recent Mortgage that was taken out on this home.Purchase Details
Home Financials for this Owner
Home Financials are based on the most recent Mortgage that was taken out on this home.Similar Homes in Naples, FL
Home Values in the Area
Average Home Value in this Area
Purchase History
| Date | Type | Sale Price | Title Company |
|---|---|---|---|
| Warranty Deed | $465,000 | Grey Street Title | |
| Warranty Deed | -- | Attorney | |
| Warranty Deed | $329,000 | Attorney | |
| Warranty Deed | $290,000 | Bridgetrust Title Group | |
| Warranty Deed | $227,300 | -- | |
| Warranty Deed | $227,300 | -- |
Mortgage History
| Date | Status | Loan Amount | Loan Type |
|---|---|---|---|
| Previous Owner | $246,750 | Adjustable Rate Mortgage/ARM | |
| Previous Owner | $150,000 | Adjustable Rate Mortgage/ARM | |
| Previous Owner | $198,000 | No Value Available |
Property History
| Date | Event | Price | Change | Sq Ft Price |
|---|---|---|---|---|
| 07/12/2023 07/12/23 | Rented | -- | -- | -- |
| 06/12/2023 06/12/23 | Under Contract | -- | -- | -- |
| 05/09/2023 05/09/23 | For Rent | $3,500 | 0.0% | -- |
| 02/11/2022 02/11/22 | Sold | $465,000 | +1.1% | $215 / Sq Ft |
| 01/18/2022 01/18/22 | Pending | -- | -- | -- |
| 01/11/2022 01/11/22 | For Sale | $460,000 | +39.8% | $212 / Sq Ft |
| 04/24/2017 04/24/17 | Sold | $329,000 | 0.0% | $125 / Sq Ft |
| 03/18/2017 03/18/17 | Pending | -- | -- | -- |
| 01/18/2017 01/18/17 | Price Changed | $329,000 | -2.9% | $125 / Sq Ft |
| 01/03/2017 01/03/17 | Price Changed | $339,000 | -2.9% | $128 / Sq Ft |
| 11/04/2016 11/04/16 | Price Changed | $349,000 | -2.8% | $132 / Sq Ft |
| 11/01/2016 11/01/16 | Price Changed | $359,000 | -2.7% | $136 / Sq Ft |
| 10/29/2016 10/29/16 | For Sale | $369,000 | +12.2% | $140 / Sq Ft |
| 10/28/2016 10/28/16 | Off Market | $329,000 | -- | -- |
| 10/28/2016 10/28/16 | For Sale | $369,000 | -- | $140 / Sq Ft |
Tax History Compared to Growth
Tax History
| Year | Tax Paid | Tax Assessment Tax Assessment Total Assessment is a certain percentage of the fair market value that is determined by local assessors to be the total taxable value of land and additions on the property. | Land | Improvement |
|---|---|---|---|---|
| 2023 | $4,893 | $471,750 | $0 | $471,750 |
| 2022 | $3,995 | $307,637 | $0 | $0 |
| 2021 | $3,290 | $268,375 | $0 | $0 |
| 2020 | $2,675 | $264,670 | $0 | $264,670 |
| 2019 | $2,843 | $278,600 | $0 | $278,600 |
| 2018 | $2,834 | $278,600 | $0 | $278,600 |
| 2017 | $2,553 | $251,561 | $0 | $0 |
| 2016 | $2,481 | $246,387 | $0 | $0 |
| 2015 | $2,167 | $214,895 | $0 | $0 |
| 2014 | $2,165 | $163,189 | $0 | $0 |
Agents Affiliated with this Home
-

Seller's Agent in 2023
Ashlei Mikitaroff
Downing Frye Realty Inc.
(239) 298-0177
1 in this area
19 Total Sales
-

Seller's Agent in 2022
Elaine Foster
John R. Wood Properties
(239) 287-2237
4 in this area
167 Total Sales
-
J
Seller Co-Listing Agent in 2022
Jill Hall
John R. Wood Properties
(239) 261-6622
1 in this area
9 Total Sales
-

Buyer's Agent in 2022
Chris Resop
The Agency Naples
(239) 231-6164
1 in this area
126 Total Sales
-

Seller's Agent in 2017
Rose Krause
DomainRealty.com LLC
(239) 207-9892
4 in this area
71 Total Sales
-

Buyer's Agent in 2017
Taryn Cafiero
John R. Wood Properties
(239) 287-2840
13 Total Sales
Map
Source: Naples Area Board of REALTORS®
MLS Number: 216066950
APN: 27220000261
- 2274 Hawksridge Dr
- 2451 Game Hawk Ct Unit 2502
- 2165 Hawksridge Dr Unit 1302
- 2950 Coco Lakes Dr
- 3071 Mandalay Place
- 2204 Goshawk Ct
- 2021 Merlin Ct Unit 1
- 2847 Coco Lakes Dr
- 2867 Coco Lakes Dr
- 2341 Mayfield Ct Unit 8
- 2116 Harlans Run
- 2600 Poinciana St
- 2564 Poinciana St
- 2323 Pinewoods Cir Unit 13
- 2479 Pinewoods Cir Unit 1
- 200 Misty Pines Cir Unit 202
