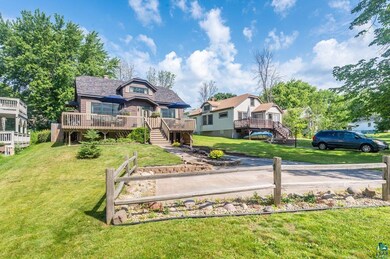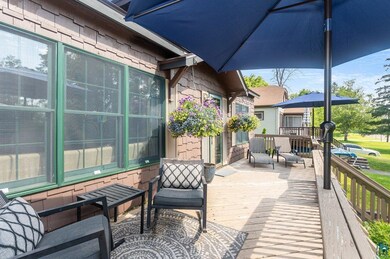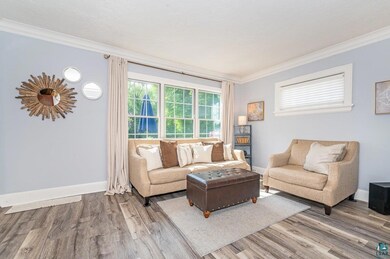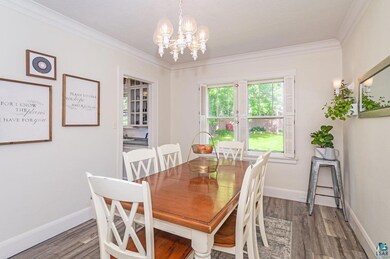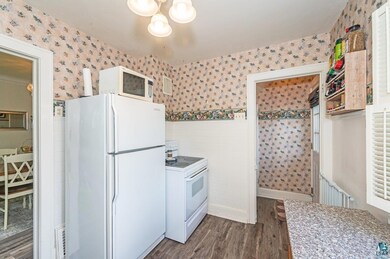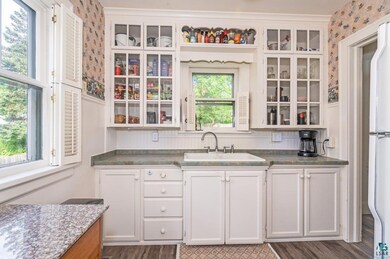
2515 W Skyline Pkwy Duluth, MN 55806
Piedmont Heights NeighborhoodHighlights
- Deck
- Main Floor Primary Bedroom
- No HOA
- Recreation Room
- Mud Room
- Workshop
About This Home
As of August 2024Location Location Location! This three-bedroom, two-bath home is bursting with loveable charm from the cedar shakes to the shutter window treatments. The upper level offers a primary bedroom with a 3/4 bathroom and office space to boot! Plus, a completely fenced in back yard. Location is everything, and this home is situated in the middle of the many great things Duluth has to offer. If you are a golfer, Enger Gold Course is just a 1 min. drive away. The Lincoln Park Craft District is just as close for those who love a craft brew and good food. Outdoor enthusiasts, there is something for you as well with endless access to several trail systems to bike or hike. Come see it for yourself, but be prepared to fall in love. OWNER/AGENT.
Last Agent to Sell the Property
Ericka Boyum
Edmunds Company, LLP Listed on: 07/16/2024
Last Buyer's Agent
Ericka Boyum
Edmunds Company, LLP Listed on: 07/16/2024
Home Details
Home Type
- Single Family
Est. Annual Taxes
- $2,853
Year Built
- Built in 1929
Lot Details
- 6,098 Sq Ft Lot
- Lot Dimensions are 50 x 123
- Fenced Yard
- Landscaped with Trees
Home Design
- Bungalow
- Concrete Foundation
- Plaster Walls
- Wood Frame Construction
- Asphalt Shingled Roof
- Wood Siding
Interior Spaces
- Mud Room
- Living Room
- Formal Dining Room
- Recreation Room
- Bonus Room
- Workshop
Bedrooms and Bathrooms
- 3 Bedrooms
- Primary Bedroom on Main
- Bathroom on Main Level
Laundry
- Laundry Room
- Washer and Dryer Hookup
Partially Finished Basement
- Walk-Out Basement
- Basement Fills Entire Space Under The House
- Recreation or Family Area in Basement
Parking
- No Garage
- Driveway
Outdoor Features
- Deck
- Storage Shed
Utilities
- Forced Air Heating System
- Heating System Uses Natural Gas
- Satellite Dish
Community Details
- No Home Owners Association
Listing and Financial Details
- Assessor Parcel Number 010-2910-00530
Ownership History
Purchase Details
Home Financials for this Owner
Home Financials are based on the most recent Mortgage that was taken out on this home.Purchase Details
Home Financials for this Owner
Home Financials are based on the most recent Mortgage that was taken out on this home.Purchase Details
Home Financials for this Owner
Home Financials are based on the most recent Mortgage that was taken out on this home.Similar Homes in Duluth, MN
Home Values in the Area
Average Home Value in this Area
Purchase History
| Date | Type | Sale Price | Title Company |
|---|---|---|---|
| Warranty Deed | $280,000 | First American Title | |
| Warranty Deed | $295,000 | First American Title | |
| Warranty Deed | $145,500 | Dqt |
Mortgage History
| Date | Status | Loan Amount | Loan Type |
|---|---|---|---|
| Open | $224,000 | New Conventional | |
| Previous Owner | $125,001 | New Conventional | |
| Previous Owner | $138,225 | New Conventional | |
| Previous Owner | $76,585 | New Conventional | |
| Previous Owner | $78,000 | Unknown | |
| Previous Owner | $50,000 | Credit Line Revolving |
Property History
| Date | Event | Price | Change | Sq Ft Price |
|---|---|---|---|---|
| 08/15/2024 08/15/24 | Sold | $295,000 | +5.4% | $142 / Sq Ft |
| 07/17/2024 07/17/24 | Pending | -- | -- | -- |
| 07/16/2024 07/16/24 | For Sale | $279,900 | +92.4% | $135 / Sq Ft |
| 09/05/2014 09/05/14 | Sold | $145,500 | +4.0% | $87 / Sq Ft |
| 07/21/2014 07/21/14 | Pending | -- | -- | -- |
| 07/14/2014 07/14/14 | For Sale | $139,900 | -- | $84 / Sq Ft |
Tax History Compared to Growth
Tax History
| Year | Tax Paid | Tax Assessment Tax Assessment Total Assessment is a certain percentage of the fair market value that is determined by local assessors to be the total taxable value of land and additions on the property. | Land | Improvement |
|---|---|---|---|---|
| 2023 | $2,678 | $218,300 | $35,400 | $182,900 |
| 2022 | $2,878 | $197,500 | $32,200 | $165,300 |
| 2021 | $2,212 | $173,300 | $28,300 | $145,000 |
| 2020 | $2,274 | $156,500 | $19,700 | $136,800 |
| 2019 | $1,980 | $156,500 | $19,700 | $136,800 |
| 2018 | $1,674 | $140,700 | $19,700 | $121,000 |
| 2017 | $1,676 | $130,600 | $18,700 | $111,900 |
| 2016 | $1,550 | $0 | $0 | $0 |
| 2015 | $1,577 | $99,100 | $25,600 | $73,500 |
| 2014 | $1,577 | $99,100 | $25,600 | $73,500 |
Agents Affiliated with this Home
-
E
Seller's Agent in 2024
Ericka Boyum
Edmunds Company, LLP
(218) 370-2319
-
D
Seller's Agent in 2014
Deanna Bennett
Real Living Messina & Associates
-
T
Buyer's Agent in 2014
Tracy Ramsay
Real Living Messina & Associates
Map
Source: Lake Superior Area REALTORS®
MLS Number: 6114929
APN: 010291000530
- 1730 Piedmont Ave
- 1905 Tyrol St
- 2028 Allegheny St
- 2327 Catskill St
- 2106 Piedmont Ave
- 2 W 7th St
- 2229 Hillcrest Dr
- 603 N 27th Ave W
- 610 N 24th Ave W
- 601 N 22nd Ave W
- 429 N 26th Ave W
- 30XX Wicklow St
- 2415 W 24th St
- 2856 Wicklow St
- xxx Pacific Ave
- 2505 Piedmont Ave
- 331 N 28th Ave W
- 33xx Devonshire St
- 2811 W 3rd St
- 2718 W 3rd St

