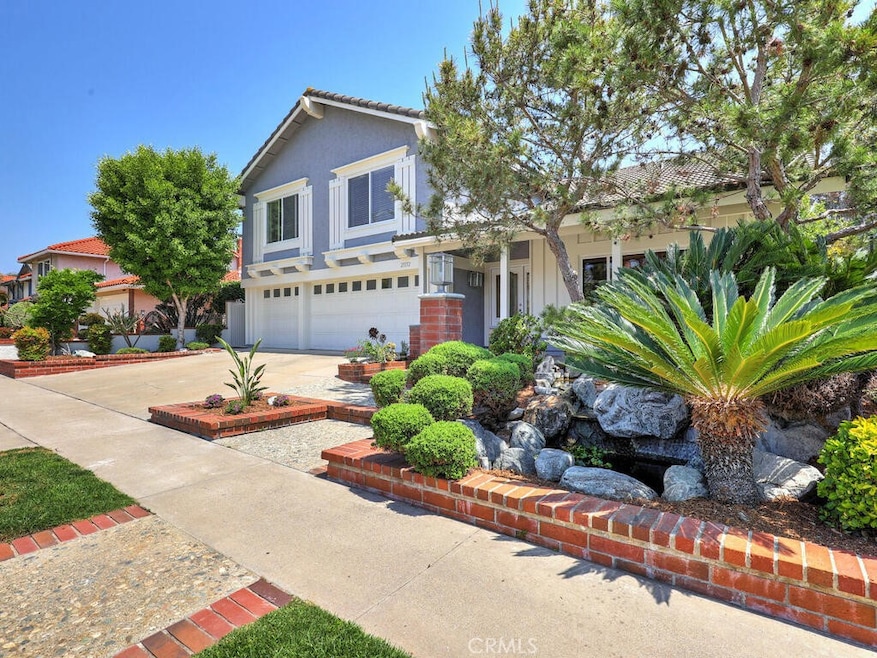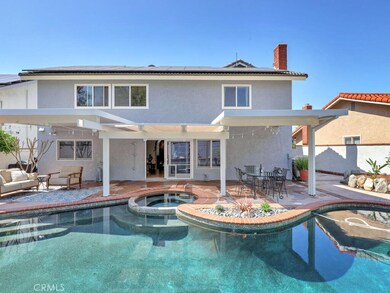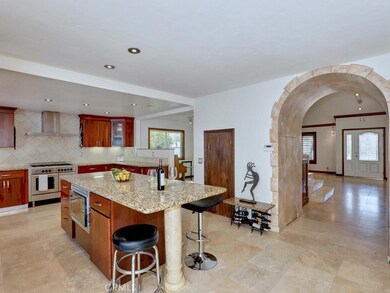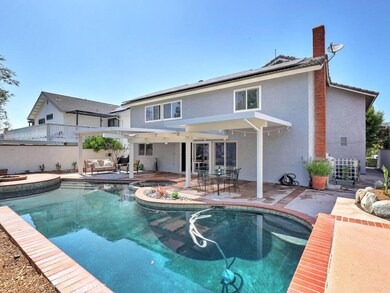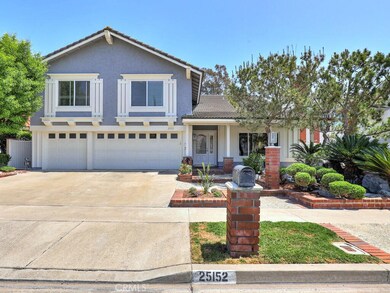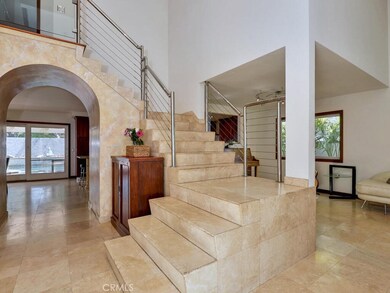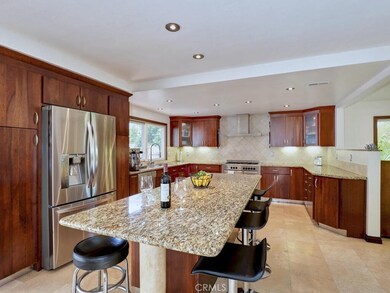
25152 Mammoth Cir Lake Forest, CA 92630
Highlights
- Boat Dock
- Fitness Center
- Home fronts a pond
- Rancho Canada Elementary School Rated A-
- Saltwater Pool
- Primary Bedroom Suite
About This Home
As of July 2023Welcome to this beautiful contemporary home nestled in Parkwood Estates neighborhood in Lake Forest. It features 4 bedrooms, 3 bathrooms, & a large bonus room that can be used as an office or easily converted into a 5th or 6th bedroom. With an overall living space of 3053 sqft, the property offers plenty of room for all your needs with a main floor bedroom & full bath.
As you enter the home, you will be greeted with an inviting & spacious living room with high ceilings, elegant white walls, & dark wood with travertine tile flooring throughout the first floor. The upgraded kitchen is a chef's delight, equipped with stainless steel appliances, granite countertops, tile backsplash, cherry wood cabinets, & a generous center island that also serves as a breakfast bar. Adjacent to the kitchen is a dining area with a view of the backyard & family room with a fireplace. There is also an inside laundry room.
Unique & open staircase to the 2nd level, you'll enjoy the Brazilian Rosewood flooring, which adds warmth & richness to the house. All the doors are solid wood. The spacious primary bedroom has 2 cedar lined walk-in closets & an upgraded bathroom with dual vanities & a soaking tub. There are 2 more bedrooms with custom closets plus a large bonus room. The extended loft hallway has cherry wood cabinets for extra storage & a full bath. Additional storage can be found in the attic with fold-down stairs & storage floor. The 3-car garage & oversized driveway has room for all your vehicles & toys!
As you step outdoors to the large backyard, you will find yourself in a tranquil oasis with a saltwater pool & spa to relax- a perfect space for outdoor entertaining. A wrap-around yard with a side gate for front yard access. You also have a front patio with a fountain & pond.
This contemporary Italy-style home is equipped with solar (paid off) providing huge savings. The home is in a desirable neighborhood within walking distance to 3 award-winning schools. In addition, HOA includes access to the Sun & Sail Club with 3 swimming pools, clubhouse, jacuzzi, gym, playground, volleyball, tennis, basketball, & pickleball courts. Enjoy an incredible 4th of July bash & other fun events all year long! Lake Forest is the ultimate family-friendly city with award-winning schools, shopping, and central proximity to all South Orange County has to offer!
Low taxes and Low HOA, No Mello-Roos. Don't wait to make this wonderful property your dream home.
Last Agent to Sell the Property
Regency Real Estate Brokers License #02076443 Listed on: 05/23/2023

Home Details
Home Type
- Single Family
Est. Annual Taxes
- $13,827
Year Built
- Built in 1977 | Remodeled
Lot Details
- 6,120 Sq Ft Lot
- Home fronts a pond
- Fenced
- Stucco Fence
- Landscaped
- Paved or Partially Paved Lot
- Private Yard
- Back and Front Yard
HOA Fees
- $75 Monthly HOA Fees
Parking
- 3 Car Attached Garage
- Parking Available
- Front Facing Garage
- Driveway
Property Views
- Pond
- Neighborhood
Home Design
- Contemporary Architecture
- Turnkey
- Planned Development
- Brick Exterior Construction
- Tile Roof
- Wood Siding
- Pre-Cast Concrete Construction
- Stucco
Interior Spaces
- 3,053 Sq Ft Home
- 2-Story Property
- Open Floorplan
- Crown Molding
- High Ceiling
- Ceiling Fan
- Recessed Lighting
- Track Lighting
- Wood Burning Fireplace
- Fireplace With Gas Starter
- Awning
- Drapes & Rods
- Blinds
- Window Screens
- Sliding Doors
- Formal Entry
- Family Room with Fireplace
- Family Room Off Kitchen
- Living Room
- Dining Room
- Home Office
- Bonus Room
- Pull Down Stairs to Attic
- Laundry Room
Kitchen
- Updated Kitchen
- Open to Family Room
- Eat-In Kitchen
- Breakfast Bar
- Walk-In Pantry
- Gas Oven
- Gas Cooktop
- <<microwave>>
- Dishwasher
- Kitchen Island
- Granite Countertops
- Fireplace in Kitchen
Flooring
- Wood
- Tile
Bedrooms and Bathrooms
- 4 Bedrooms | 1 Main Level Bedroom
- Primary Bedroom Suite
- Walk-In Closet
- Mirrored Closets Doors
- Remodeled Bathroom
- Bathroom on Main Level
- 3 Full Bathrooms
- Granite Bathroom Countertops
- Dual Sinks
- Dual Vanity Sinks in Primary Bathroom
- Soaking Tub
- <<tubWithShowerToken>>
- Walk-in Shower
- Exhaust Fan In Bathroom
- Closet In Bathroom
Home Security
- Carbon Monoxide Detectors
- Fire and Smoke Detector
Pool
- Saltwater Pool
- Solar Heated Spa
Outdoor Features
- Wrap Around Porch
- Patio
- Exterior Lighting
Schools
- Rancho Canada Elementary School
- El Toro High School
Utilities
- Central Heating and Cooling System
- Natural Gas Connected
- Phone Available
- Cable TV Available
Listing and Financial Details
- Tax Lot 33
- Tax Tract Number 7993
- Assessor Parcel Number 61448227
- $159 per year additional tax assessments
Community Details
Overview
- Sun & Sail Club Association, Phone Number (949) 586-0860
- Lake Forest 2 HOA
- Parkwood Estates Subdivision
- Community Lake
Amenities
- Community Barbecue Grill
- Picnic Area
- Clubhouse
Recreation
- Boat Dock
- Tennis Courts
- Pickleball Courts
- Sport Court
- Fitness Center
- Community Pool
- Community Spa
- Park
- Horse Trails
- Hiking Trails
- Bike Trail
Security
- Resident Manager or Management On Site
Ownership History
Purchase Details
Home Financials for this Owner
Home Financials are based on the most recent Mortgage that was taken out on this home.Purchase Details
Home Financials for this Owner
Home Financials are based on the most recent Mortgage that was taken out on this home.Similar Homes in the area
Home Values in the Area
Average Home Value in this Area
Purchase History
| Date | Type | Sale Price | Title Company |
|---|---|---|---|
| Quit Claim Deed | -- | -- | |
| Quit Claim Deed | -- | -- | |
| Grant Deed | $580,000 | First Southwestern Title Co |
Mortgage History
| Date | Status | Loan Amount | Loan Type |
|---|---|---|---|
| Previous Owner | $200,000 | Credit Line Revolving | |
| Previous Owner | $699,000 | New Conventional | |
| Previous Owner | $188,000 | Credit Line Revolving | |
| Previous Owner | $493,000 | Purchase Money Mortgage |
Property History
| Date | Event | Price | Change | Sq Ft Price |
|---|---|---|---|---|
| 07/11/2025 07/11/25 | For Sale | $1,619,000 | +26.0% | $492 / Sq Ft |
| 07/07/2023 07/07/23 | Sold | $1,285,000 | -0.8% | $421 / Sq Ft |
| 06/07/2023 06/07/23 | Pending | -- | -- | -- |
| 05/23/2023 05/23/23 | For Sale | $1,295,900 | -- | $424 / Sq Ft |
Tax History Compared to Growth
Tax History
| Year | Tax Paid | Tax Assessment Tax Assessment Total Assessment is a certain percentage of the fair market value that is determined by local assessors to be the total taxable value of land and additions on the property. | Land | Improvement |
|---|---|---|---|---|
| 2024 | $13,827 | $1,316,122 | $981,863 | $334,259 |
| 2023 | $8,206 | $792,612 | $506,981 | $285,631 |
| 2022 | $8,059 | $777,071 | $497,040 | $280,031 |
| 2021 | $7,897 | $761,835 | $487,294 | $274,541 |
| 2020 | $7,826 | $754,024 | $482,298 | $271,726 |
| 2019 | $7,668 | $739,240 | $472,841 | $266,399 |
| 2018 | $7,524 | $724,746 | $463,570 | $261,176 |
| 2017 | $7,372 | $710,536 | $454,481 | $256,055 |
| 2016 | $7,249 | $696,604 | $445,569 | $251,035 |
| 2015 | $7,160 | $686,141 | $438,876 | $247,265 |
| 2014 | $6,859 | $658,627 | $428,403 | $230,224 |
Agents Affiliated with this Home
-
Edwin Seryadegar

Seller's Agent in 2025
Edwin Seryadegar
Edwin Seryadegar, Broker
(949) 310-1787
5 in this area
10 Total Sales
-
Ruth Bruno

Seller's Agent in 2023
Ruth Bruno
Regency Real Estate Brokers
(949) 415-8344
3 in this area
97 Total Sales
Map
Source: California Regional Multiple Listing Service (CRMLS)
MLS Number: OC23080265
APN: 614-482-27
- 25154 Mammoth Cir
- 21841 Zuni Dr
- 24921 Canyon Rim Place
- 22191 Apache Dr
- 21791 Meadowview Ln
- 24756 Sunset Ln
- 24932 Dove Tree Ln
- 21532 Camino Papal
- 21845 Tumbleweed Cir
- 21751 Eveningside Ln
- 24701 Sarah Ln
- 25495 Morningstar Rd
- 25326 Elderwood
- 21434 Cypresswood
- 25231 Grovewood
- 24603 Copper Cliff Ct Unit 11
- 21312 Tupelo Ln Unit 2
- 21891 Winnebago Ln
- 25652 Rimgate Dr Unit 5C
- 25572 Orchard Rim Ln
