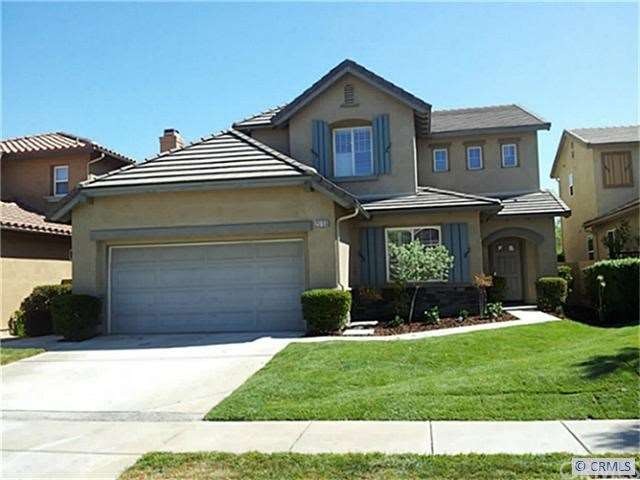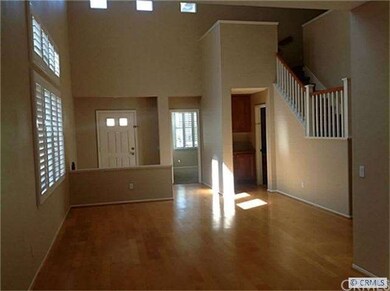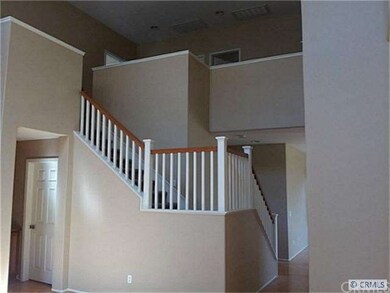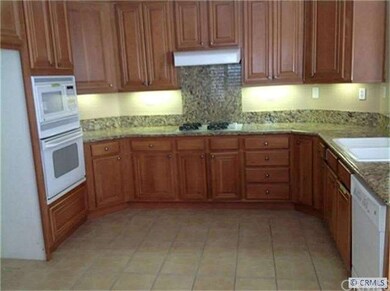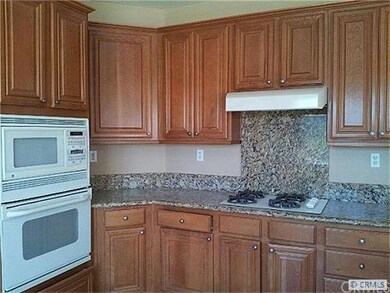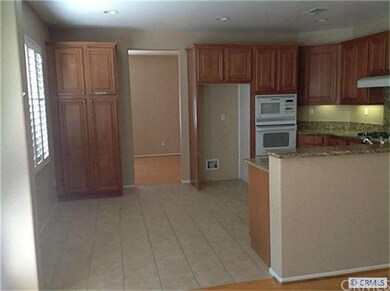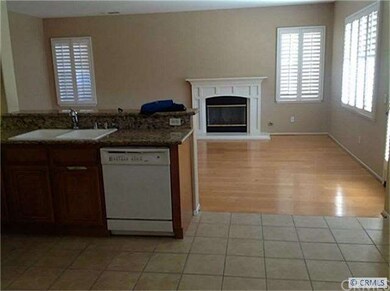
25156 Huston St Stevenson Ranch, CA 91381
Highlights
- Wood Flooring
- Modern Architecture
- Fireplace
- Pico Canyon Elementary School Rated A
- Granite Countertops
- 3 Car Attached Garage
About This Home
As of January 2013Price Reduced!!! Standard Sale! Seller Responds Quickly! Recently Rehabbed! MoveIn Ready! Upgraded 4 Bedroom 3 Bath Home in Stevenson Ranch. Upgraded Flooring Throughtout with New Carpet and Pad, Wood and Tile. Granite Counters in the Kitchen and Baths. New Paint. New Sod in Front and Backyard. No Direct Rear Neighbor. Information in Listing is deemed reliable but not guaranteed.
Last Agent to Sell the Property
Kenneth Hyland
Purpose Realty Group License #01017062 Listed on: 10/05/2012
Last Buyer's Agent
CARL MAIER
CARL MAIER REALTY License #1784152
Home Details
Home Type
- Single Family
Est. Annual Taxes
- $12,128
Year Built
- Built in 2003
Parking
- 3 Car Attached Garage
Home Design
- Modern Architecture
- Tile Roof
- Concrete Roof
- Stucco
Interior Spaces
- 2,699 Sq Ft Home
- Fireplace
- Living Room
Kitchen
- Eat-In Kitchen
- Electric Cooktop
- Dishwasher
- Granite Countertops
Flooring
- Wood
- Carpet
- Tile
Bedrooms and Bathrooms
- 4 Bedrooms
- 3 Full Bathrooms
Utilities
- Two cooling system units
- Central Heating
Additional Features
- Slab Porch or Patio
- 5,915 Sq Ft Lot
Community Details
- Property has a Home Owners Association
Listing and Financial Details
- Tax Lot 61
- Tax Tract Number 33608
- Assessor Parcel Number 2826159004
Ownership History
Purchase Details
Home Financials for this Owner
Home Financials are based on the most recent Mortgage that was taken out on this home.Purchase Details
Purchase Details
Purchase Details
Purchase Details
Purchase Details
Home Financials for this Owner
Home Financials are based on the most recent Mortgage that was taken out on this home.Similar Homes in the area
Home Values in the Area
Average Home Value in this Area
Purchase History
| Date | Type | Sale Price | Title Company |
|---|---|---|---|
| Grant Deed | $590,000 | Fidelity National Title | |
| Quit Claim Deed | $512,500 | None Available | |
| Trustee Deed | $492,750 | None Available | |
| Quit Claim Deed | -- | Chicago Title Co | |
| Interfamily Deed Transfer | -- | North American Title Co | |
| Interfamily Deed Transfer | -- | North American Title Co | |
| Grant Deed | $466,000 | North American Title Co |
Mortgage History
| Date | Status | Loan Amount | Loan Type |
|---|---|---|---|
| Previous Owner | $100,000 | Credit Line Revolving | |
| Previous Owner | $650,000 | Negative Amortization | |
| Previous Owner | $171,000 | Credit Line Revolving | |
| Previous Owner | $372,730 | Purchase Money Mortgage | |
| Closed | $46,591 | No Value Available |
Property History
| Date | Event | Price | Change | Sq Ft Price |
|---|---|---|---|---|
| 05/18/2020 05/18/20 | Rented | $3,700 | 0.0% | -- |
| 04/21/2020 04/21/20 | For Rent | $3,700 | +2.8% | -- |
| 06/21/2019 06/21/19 | Rented | $3,600 | 0.0% | -- |
| 06/21/2019 06/21/19 | Under Contract | -- | -- | -- |
| 06/16/2019 06/16/19 | For Rent | $3,600 | +16.1% | -- |
| 03/16/2017 03/16/17 | Rented | $3,100 | -6.1% | -- |
| 02/08/2017 02/08/17 | Under Contract | -- | -- | -- |
| 02/05/2017 02/05/17 | For Rent | $3,300 | +6.5% | -- |
| 02/01/2015 02/01/15 | Rented | $3,100 | 0.0% | -- |
| 01/05/2015 01/05/15 | Under Contract | -- | -- | -- |
| 12/26/2014 12/26/14 | For Rent | $3,100 | 0.0% | -- |
| 03/01/2013 03/01/13 | Rented | $3,100 | 0.0% | -- |
| 02/22/2013 02/22/13 | Under Contract | -- | -- | -- |
| 02/03/2013 02/03/13 | For Rent | $3,100 | 0.0% | -- |
| 01/29/2013 01/29/13 | Sold | $590,000 | -1.7% | $219 / Sq Ft |
| 10/26/2012 10/26/12 | Price Changed | $599,900 | -4.8% | $222 / Sq Ft |
| 10/05/2012 10/05/12 | For Sale | $629,900 | -- | $233 / Sq Ft |
Tax History Compared to Growth
Tax History
| Year | Tax Paid | Tax Assessment Tax Assessment Total Assessment is a certain percentage of the fair market value that is determined by local assessors to be the total taxable value of land and additions on the property. | Land | Improvement |
|---|---|---|---|---|
| 2025 | $12,128 | $726,531 | $309,945 | $416,586 |
| 2024 | $12,128 | $712,286 | $303,868 | $408,418 |
| 2023 | $11,734 | $698,320 | $297,910 | $400,410 |
| 2022 | $11,494 | $684,628 | $292,069 | $392,559 |
| 2021 | $11,374 | $671,205 | $286,343 | $384,862 |
| 2019 | $10,941 | $651,298 | $277,850 | $373,448 |
| 2018 | $10,697 | $638,528 | $272,402 | $366,126 |
| 2016 | $10,168 | $613,735 | $261,825 | $351,910 |
| 2015 | $9,990 | $604,517 | $257,893 | $346,624 |
| 2014 | $9,700 | $592,677 | $252,842 | $339,835 |
Agents Affiliated with this Home
-
D
Seller's Agent in 2020
Donna Webster
Realty Executives Homes
(661) 286-8600
1 in this area
5 Total Sales
-
K
Seller's Agent in 2013
Kenneth Hyland
Purpose Realty Group
-
C
Buyer's Agent in 2013
CARL MAIER
CARL MAIER REALTY
Map
Source: California Regional Multiple Listing Service (CRMLS)
MLS Number: S714230
APN: 2826-159-004
- 25110 Steinbeck Ave Unit F
- 25120 Steinbeck Ave Unit A
- 26973 Prospector Rd Unit 302
- 27422 Pioneer Ct
- 27457 Flycatcher Place
- 27227 Coyote Bush Ct
- 26973 Prospector Rd Unit 204
- 27245 Red Willow Ct
- 26729 Greylock Ln Unit 301
- 26976 Prospector Rd Unit 201
- 26976 Prospector Rd Unit 205
- 25815 Dickens Ct Unit 8
- 25250 Steinbeck Ave Unit F
- 25256 Steinbeck Ave Unit F
- 25841 Blake Ct
- 25781 Perlman Place Unit B
- 25768 Perlman Place Unit A
- 25773 Perlman Place Unit G
- 27636 Symphony Place
- 27632 Ensemble Place
