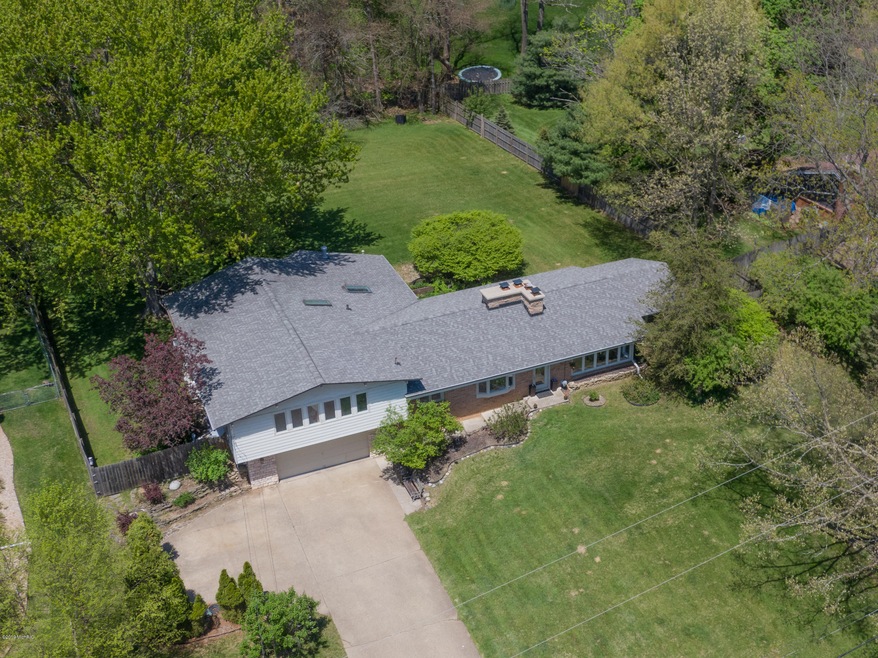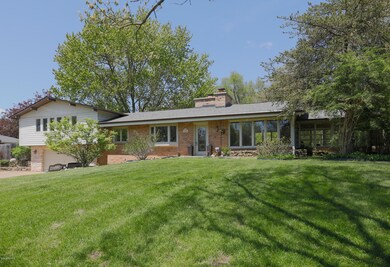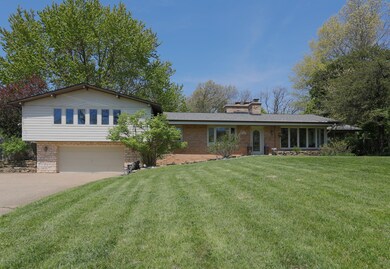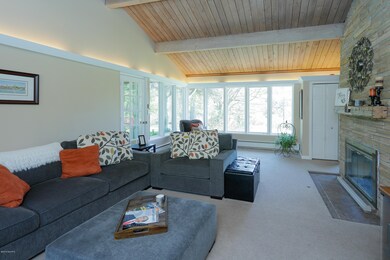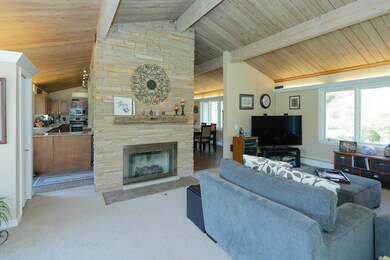
2516 Angling Rd Kalamazoo, MI 49008
Hill N Brook NeighborhoodHighlights
- Dining Room with Fireplace
- Recreation Room
- Sun or Florida Room
- Angling Road Elementary School Rated A-
- Wood Flooring
- 2 Car Attached Garage
About This Home
As of July 2019OPEN HOUSE CANCELLED. Spacious contemporary in Portage Schools. Encircling the stone fireplaces are the kitchen, living room, and dining room, all with vaulted wood ceilings. Beautifully updated kitchen with 35 ft of granite countertop, and views of the Portage Creek. Main level also includes laundry area, ½ bath, and 400 sf sunporch. Upstairs is the master suite with three closets and a spa like full bath. Three good sized bedrooms and a huge tiled family bath with heated floors compete this level. Two finished lower levels, both with sliders to patio: Family room with a third fireplace, and a huge multi-purpose rec room. Large fenced yard backs to woods for play and privacy. Many improvements, including 2013 tear off roof. See attached list. Convenient location is minutes from I-94, WMU, shopping and dining.
Last Agent to Sell the Property
Berkshire Hathaway HomeServices MI License #6501365759 Listed on: 05/15/2019

Last Buyer's Agent
Berkshire Hathaway HomeServices MI License #6501365759 Listed on: 05/15/2019

Home Details
Home Type
- Single Family
Est. Annual Taxes
- $4,941
Year Built
- Built in 1957
Lot Details
- 0.65 Acre Lot
- Lot Dimensions are 125 x 228
- Decorative Fence
- Shrub
- Terraced Lot
- Sprinkler System
- Back Yard Fenced
Parking
- 2 Car Attached Garage
- Garage Door Opener
Home Design
- Brick Exterior Construction
- Composition Roof
- Wood Siding
Interior Spaces
- 3-Story Property
- Replacement Windows
- Window Treatments
- Family Room with Fireplace
- Living Room with Fireplace
- Dining Room with Fireplace
- 3 Fireplaces
- Recreation Room
- Sun or Florida Room
- Attic Fan
- Laundry on main level
Kitchen
- Range
- Microwave
- Dishwasher
- Kitchen Island
- Snack Bar or Counter
Flooring
- Wood
- Stone
- Ceramic Tile
Bedrooms and Bathrooms
- 4 Bedrooms
Basement
- Walk-Out Basement
- Basement Fills Entire Space Under The House
Outdoor Features
- Patio
- Play Equipment
Utilities
- Cooling System Mounted In Outer Wall Opening
- Central Air
- Heating System Uses Natural Gas
- Hot Water Heating System
- Water Softener is Owned
- High Speed Internet
- Phone Available
- Cable TV Available
Ownership History
Purchase Details
Purchase Details
Purchase Details
Home Financials for this Owner
Home Financials are based on the most recent Mortgage that was taken out on this home.Purchase Details
Home Financials for this Owner
Home Financials are based on the most recent Mortgage that was taken out on this home.Purchase Details
Home Financials for this Owner
Home Financials are based on the most recent Mortgage that was taken out on this home.Purchase Details
Home Financials for this Owner
Home Financials are based on the most recent Mortgage that was taken out on this home.Purchase Details
Purchase Details
Purchase Details
Home Financials for this Owner
Home Financials are based on the most recent Mortgage that was taken out on this home.Similar Homes in Kalamazoo, MI
Home Values in the Area
Average Home Value in this Area
Purchase History
| Date | Type | Sale Price | Title Company |
|---|---|---|---|
| Warranty Deed | -- | None Listed On Document | |
| Interfamily Deed Transfer | -- | None Available | |
| Deed | $269,800 | Devon Title Company | |
| Warranty Deed | $269,800 | Devon Title Company | |
| Warranty Deed | $190,000 | Chicago Title | |
| Deed | $65,106 | None Available | |
| Warranty Deed | -- | None Available | |
| Sheriffs Deed | $185,302 | None Available | |
| Warranty Deed | $179,500 | Ppr Title |
Mortgage History
| Date | Status | Loan Amount | Loan Type |
|---|---|---|---|
| Previous Owner | $69,800 | New Conventional | |
| Previous Owner | $180,500 | New Conventional | |
| Previous Owner | $177,162 | FHA | |
| Previous Owner | $30,300 | Credit Line Revolving | |
| Previous Owner | $155,000 | Unknown |
Property History
| Date | Event | Price | Change | Sq Ft Price |
|---|---|---|---|---|
| 07/19/2019 07/19/19 | Sold | $269,800 | -3.6% | $80 / Sq Ft |
| 05/24/2019 05/24/19 | Pending | -- | -- | -- |
| 05/15/2019 05/15/19 | For Sale | $280,000 | +47.4% | $83 / Sq Ft |
| 05/09/2013 05/09/13 | Sold | $190,000 | -4.5% | $65 / Sq Ft |
| 03/07/2013 03/07/13 | Pending | -- | -- | -- |
| 12/10/2012 12/10/12 | For Sale | $199,000 | +205.7% | $68 / Sq Ft |
| 05/02/2012 05/02/12 | Sold | $65,106 | -49.5% | $22 / Sq Ft |
| 03/01/2012 03/01/12 | Pending | -- | -- | -- |
| 09/09/2011 09/09/11 | For Sale | $129,000 | -- | $44 / Sq Ft |
Tax History Compared to Growth
Tax History
| Year | Tax Paid | Tax Assessment Tax Assessment Total Assessment is a certain percentage of the fair market value that is determined by local assessors to be the total taxable value of land and additions on the property. | Land | Improvement |
|---|---|---|---|---|
| 2025 | $3,280 | $147,000 | $0 | $0 |
| 2024 | $3,280 | $129,100 | $0 | $0 |
| 2023 | $3,476 | $128,100 | $0 | $0 |
| 2022 | $7,119 | $145,000 | $0 | $0 |
| 2021 | $6,884 | $136,500 | $0 | $0 |
| 2020 | $6,820 | $136,200 | $0 | $0 |
| 2019 | $5,059 | $120,100 | $0 | $0 |
| 2018 | $4,941 | $105,200 | $0 | $0 |
| 2017 | $5,049 | $107,200 | $0 | $0 |
| 2016 | $5,049 | $101,000 | $0 | $0 |
| 2015 | $5,049 | $100,300 | $0 | $0 |
| 2014 | $5,049 | $96,800 | $0 | $0 |
Agents Affiliated with this Home
-
Jennifer Fernandez

Seller's Agent in 2019
Jennifer Fernandez
Berkshire Hathaway HomeServices MI
(269) 365-8278
2 in this area
79 Total Sales
-
Matthew Rogers
M
Seller's Agent in 2013
Matthew Rogers
RE/MAX Michigan
(269) 441-5579
54 Total Sales
-
L
Seller's Agent in 2012
Lori Olsen
Berkshire Hathaway HomeServices Michigan Real Estate
-
S
Buyer's Agent in 2012
See Remarks
Non-Member Listing
Map
Source: Southwestern Michigan Association of REALTORS®
MLS Number: 19020577
APN: 06-32-387-137
- 2514 Brookhaven Dr
- 2701 Brookhaven Dr
- 2216 Oakland Ridge Dr Unit 12
- 4417 Lake Forest Dr
- 2064 Autumn Crest Ln Unit 4
- 5093 Grand Arbre Trail
- 3826 Madison St
- 3924 Oakland Dr
- 2963 Bryn Mawr Dr
- 3745 Cedaridge Rd
- 4040 Greenleaf Cir Unit 302
- 4040 Greenleaf Cir Unit 301
- 2306 Benton Ave
- 1818 Greenbriar Dr
- 3331 Wedgwood Dr
- 4030 Katydid Ln
- 3415 Hoover St
- 3430 Lowden St
- 2796 Eagle Harbor Ave
- 3316 Adams St
