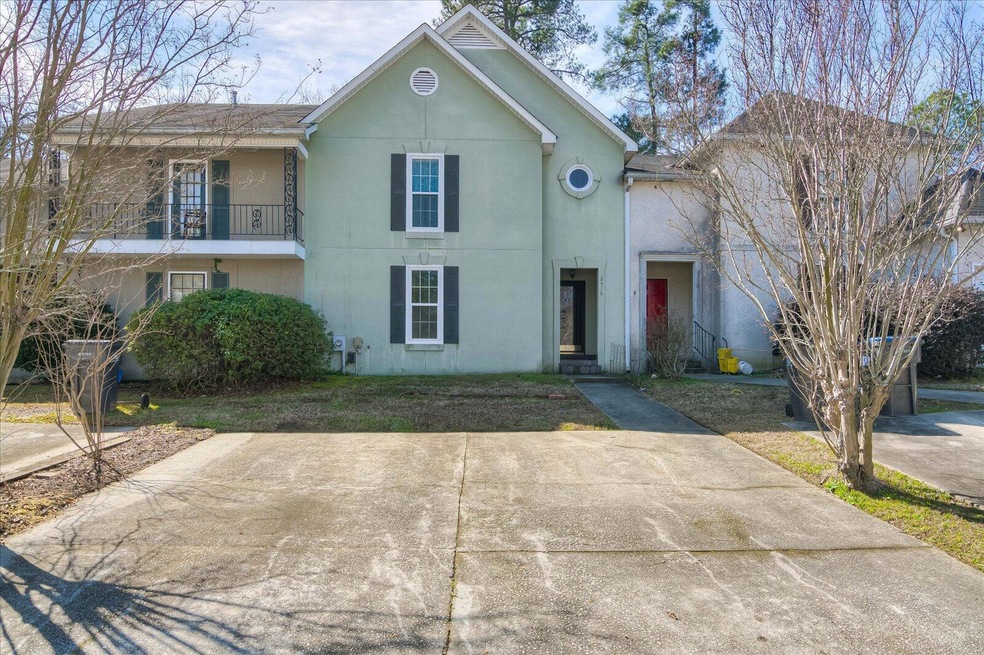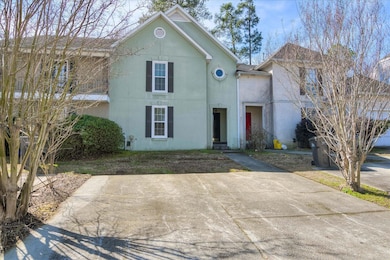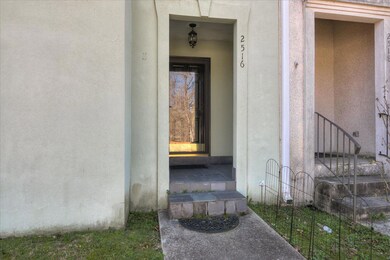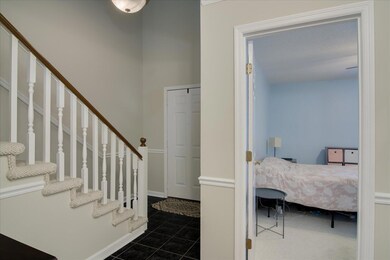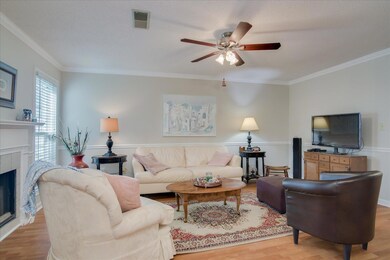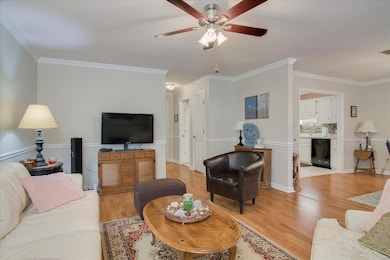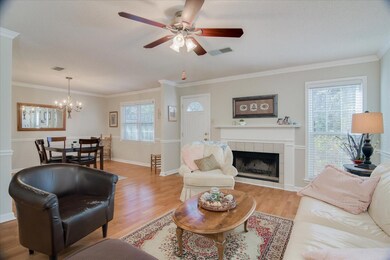
2516 Commons Trace Augusta, GA 30909
National Hills NeighborhoodHighlights
- Wood Flooring
- Community Pool
- Eat-In Kitchen
- Main Floor Bedroom
- Covered patio or porch
- Forced Air Heating and Cooling System
About This Home
As of May 2024Charming townhome in sought after Alexander Commons! This property offers 3 bedrooms, 3 bathrooms and a spacious living area. The front door opens to the foyer with tile floor and high ceilings. Straight ahead you will find the eat in kitchen with ample cabinet storage, pantry and attached dining area. The dining area is a great size and opens to the living room. The living room features a fireplace and access to the backyard. The first bedroom is on the main level with an attached private bathroom. Upstairs you will find two additional bedrooms. Both bedrooms have private attached bathrooms as well. The laundry room and an office space completes the second level. The backyard is fenced in with a patio area which would be great for an outdoor dining area. Alexander Commons is withing walking distance to the Augusta National, the Fresh Market and additional shopping and dining options. Historic downtown and the medical district are just minutes away. HOA includes pool membership. Make sure you schedule a showing today!
Last Buyer's Agent
Non Member
Non Member Office
Townhouse Details
Home Type
- Townhome
Est. Annual Taxes
- $2,493
Year Built
- Built in 1988
Lot Details
- 3,049 Sq Ft Lot
- Fenced
HOA Fees
- $50 Monthly HOA Fees
Parking
- Parking Pad
Home Design
- Slab Foundation
- Composition Roof
- Stucco
Interior Spaces
- 1,955 Sq Ft Home
- 2-Story Property
- Ceiling Fan
- Blinds
- Living Room with Fireplace
- Dining Room
- Pull Down Stairs to Attic
- Washer and Electric Dryer Hookup
Kitchen
- Eat-In Kitchen
- Electric Range
- Built-In Microwave
- Dishwasher
Flooring
- Wood
- Carpet
- Ceramic Tile
Bedrooms and Bathrooms
- 3 Bedrooms
- Main Floor Bedroom
- Primary Bedroom Upstairs
- 3 Full Bathrooms
Outdoor Features
- Covered patio or porch
- Stoop
Schools
- Garrett Elementary School
- Tutt Middle School
- Westside High School
Utilities
- Forced Air Heating and Cooling System
Listing and Financial Details
- Assessor Parcel Number 013-1-137-00-0
Community Details
Overview
- Alexander Commons Subdivision
Recreation
- Community Pool
Ownership History
Purchase Details
Home Financials for this Owner
Home Financials are based on the most recent Mortgage that was taken out on this home.Purchase Details
Home Financials for this Owner
Home Financials are based on the most recent Mortgage that was taken out on this home.Purchase Details
Home Financials for this Owner
Home Financials are based on the most recent Mortgage that was taken out on this home.Purchase Details
Home Financials for this Owner
Home Financials are based on the most recent Mortgage that was taken out on this home.Purchase Details
Map
Home Values in the Area
Average Home Value in this Area
Purchase History
| Date | Type | Sale Price | Title Company |
|---|---|---|---|
| Warranty Deed | $236,500 | -- | |
| Warranty Deed | $157,500 | -- | |
| Warranty Deed | $160,000 | None Available | |
| Warranty Deed | $116,000 | -- | |
| Quit Claim Deed | -- | -- |
Mortgage History
| Date | Status | Loan Amount | Loan Type |
|---|---|---|---|
| Previous Owner | $126,000 | New Conventional | |
| Previous Owner | $80,000 | New Conventional | |
| Previous Owner | $80,000 | Purchase Money Mortgage | |
| Previous Owner | $114,207 | FHA |
Property History
| Date | Event | Price | Change | Sq Ft Price |
|---|---|---|---|---|
| 05/07/2025 05/07/25 | For Sale | $250,000 | +5.7% | $131 / Sq Ft |
| 05/22/2024 05/22/24 | Sold | $236,500 | -1.0% | $121 / Sq Ft |
| 03/14/2024 03/14/24 | Pending | -- | -- | -- |
| 02/29/2024 02/29/24 | For Sale | $239,000 | +51.7% | $122 / Sq Ft |
| 05/31/2019 05/31/19 | Sold | $157,500 | -4.5% | $81 / Sq Ft |
| 04/25/2019 04/25/19 | Pending | -- | -- | -- |
| 04/23/2019 04/23/19 | For Sale | $165,000 | -- | $84 / Sq Ft |
Tax History
| Year | Tax Paid | Tax Assessment Tax Assessment Total Assessment is a certain percentage of the fair market value that is determined by local assessors to be the total taxable value of land and additions on the property. | Land | Improvement |
|---|---|---|---|---|
| 2024 | $2,493 | $78,156 | $12,000 | $66,156 |
| 2023 | $2,493 | $89,552 | $12,000 | $77,552 |
| 2022 | $2,298 | $70,714 | $12,000 | $58,714 |
| 2021 | $2,190 | $60,898 | $12,000 | $48,898 |
| 2020 | $2,154 | $60,898 | $12,000 | $48,898 |
| 2019 | $984 | $58,015 | $10,800 | $47,215 |
| 2018 | $965 | $56,102 | $10,800 | $45,302 |
| 2017 | $899 | $56,102 | $10,800 | $45,302 |
| 2016 | $899 | $56,102 | $10,800 | $45,302 |
| 2015 | $899 | $56,102 | $10,800 | $45,302 |
| 2014 | $937 | $56,102 | $10,800 | $45,302 |
About the Listing Agent

Boasting years of experience working with institutional investors, Betsey and her team bring unparalleled expertise in market trends, values, and a strategic marketing approach. Energetic, sharp, and decidedly over-achieving, the real estate group specializes in sellers seeking aboveaverage marketing strategies in the CSRA. The Betsey Davis Group is synonymous with excellence. Their approach goes beyond transactions, as they actively support local businesses and host community and client
Betsey's Other Listings
Source: REALTORS® of Greater Augusta
MLS Number: 525949
APN: 0131137000
- 1058 Bertram Rd
- 2001 Bromley Ct
- 2032 Buckhaven Way
- 2016 Summer Valley Way
- 2218 Bridgeton Rd
- 2705 Bolling Rd
- 1201 Summertime Place
- 2705 Rosewood Dr
- 1115 Glenwood Dr
- 1217 Glenwood Dr
- 219 Lafayette Dr
- 912 Eisenhower Dr
- 250 Lafayette Dr
- 2609 Sherborne Ct
- 1209 Colony Place Dr
- 1405 Colony Place Dr
- 2417 Wilkshire Dr
- 2106 Turtle Ct
- 2677 York Dr
- 2201 Thicket Ct
