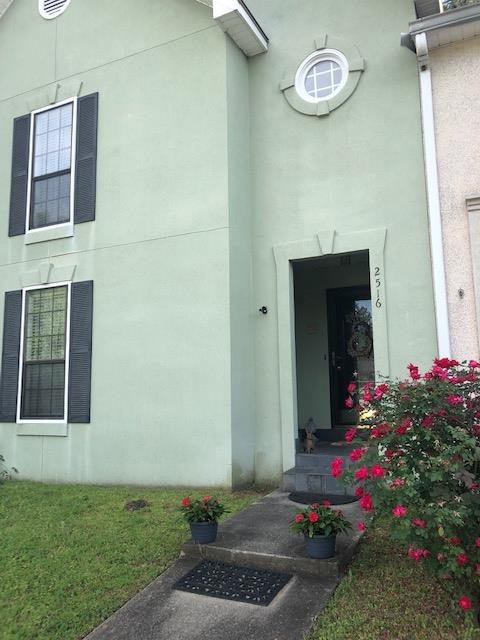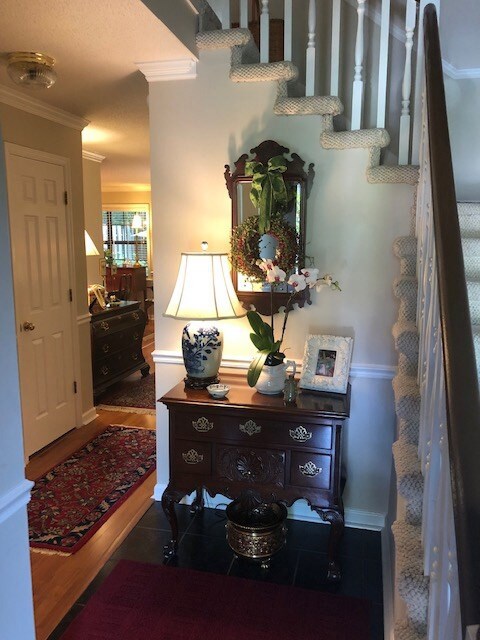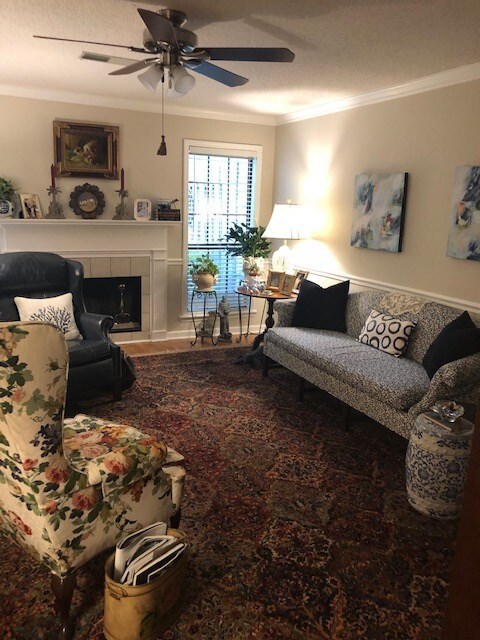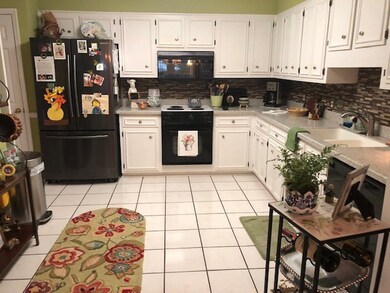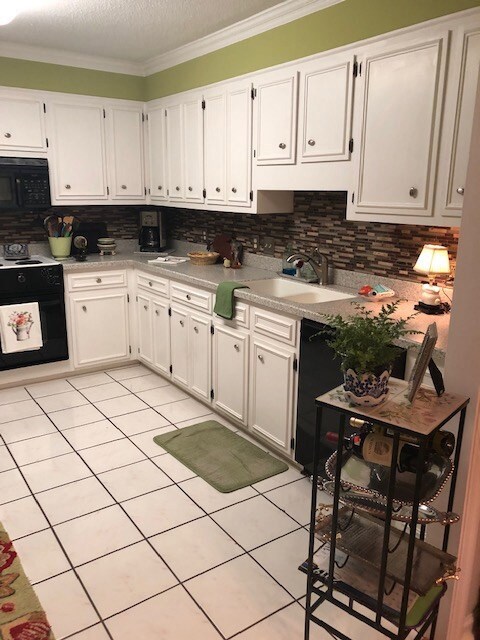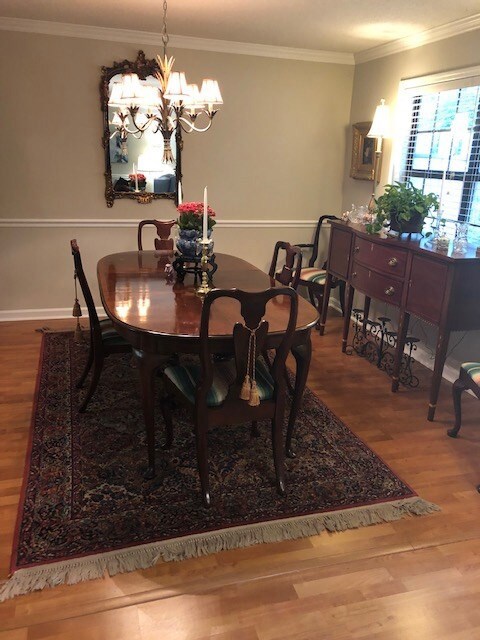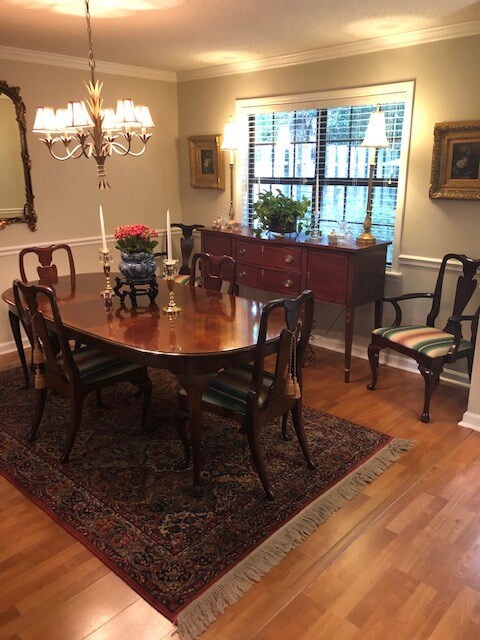
2516 Commons Trace Augusta, GA 30909
National Hills NeighborhoodHighlights
- Wooded Lot
- Great Room
- Home Office
- Main Floor Bedroom
- Community Pool
- Breakfast Room
About This Home
As of May 2024Great home in Alexander Commons!! Three large bedrooms, 3 baths. Home features living room with fireplace, dining room, eat-in kitchen and bedroom on first floor. Owner's bedroom, guest bedroom and office located on second floor. Excellent condition, great location!
Last Buyer's Agent
Andrew Crumrine
Auben Realty, LLC
Home Details
Home Type
- Single Family
Est. Annual Taxes
- $2,493
Year Built
- Built in 1988
Lot Details
- 3,049 Sq Ft Lot
- Fenced
- Wooded Lot
Parking
- Parking Pad
Home Design
- Slab Foundation
- Composition Roof
- Stucco
Interior Spaces
- 1,955 Sq Ft Home
- 2-Story Property
- Ceiling Fan
- Fireplace Features Masonry
- Blinds
- Entrance Foyer
- Great Room
- Family Room
- Living Room with Fireplace
- Breakfast Room
- Dining Room
- Home Office
- Pull Down Stairs to Attic
- Washer and Gas Dryer Hookup
Kitchen
- Eat-In Kitchen
- Electric Range
- Built-In Microwave
- Dishwasher
Flooring
- Carpet
- Laminate
- Ceramic Tile
- Vinyl
Bedrooms and Bathrooms
- 3 Bedrooms
- Main Floor Bedroom
- Primary Bedroom Upstairs
- Walk-In Closet
- 3 Full Bathrooms
Home Security
- Storm Windows
- Fire and Smoke Detector
Outdoor Features
- Patio
- Outbuilding
- Stoop
Schools
- National Hills Elementary School
- Tutt Middle School
- Westside High School
Utilities
- Forced Air Heating and Cooling System
- Heating System Uses Natural Gas
- Gas Water Heater
Listing and Financial Details
- Legal Lot and Block 10 / A
- Assessor Parcel Number 0131137000
Community Details
Overview
- Property has a Home Owners Association
- Alexander Commons Subdivision
Recreation
- Community Pool
Ownership History
Purchase Details
Home Financials for this Owner
Home Financials are based on the most recent Mortgage that was taken out on this home.Purchase Details
Home Financials for this Owner
Home Financials are based on the most recent Mortgage that was taken out on this home.Purchase Details
Home Financials for this Owner
Home Financials are based on the most recent Mortgage that was taken out on this home.Purchase Details
Home Financials for this Owner
Home Financials are based on the most recent Mortgage that was taken out on this home.Purchase Details
Map
Similar Homes in Augusta, GA
Home Values in the Area
Average Home Value in this Area
Purchase History
| Date | Type | Sale Price | Title Company |
|---|---|---|---|
| Warranty Deed | $236,500 | -- | |
| Warranty Deed | $157,500 | -- | |
| Warranty Deed | $160,000 | None Available | |
| Warranty Deed | $116,000 | -- | |
| Quit Claim Deed | -- | -- |
Mortgage History
| Date | Status | Loan Amount | Loan Type |
|---|---|---|---|
| Previous Owner | $126,000 | New Conventional | |
| Previous Owner | $80,000 | New Conventional | |
| Previous Owner | $80,000 | Purchase Money Mortgage | |
| Previous Owner | $114,207 | FHA |
Property History
| Date | Event | Price | Change | Sq Ft Price |
|---|---|---|---|---|
| 05/07/2025 05/07/25 | For Sale | $250,000 | +5.7% | $131 / Sq Ft |
| 05/22/2024 05/22/24 | Sold | $236,500 | -1.0% | $121 / Sq Ft |
| 03/14/2024 03/14/24 | Pending | -- | -- | -- |
| 02/29/2024 02/29/24 | For Sale | $239,000 | +51.7% | $122 / Sq Ft |
| 05/31/2019 05/31/19 | Sold | $157,500 | -4.5% | $81 / Sq Ft |
| 04/25/2019 04/25/19 | Pending | -- | -- | -- |
| 04/23/2019 04/23/19 | For Sale | $165,000 | -- | $84 / Sq Ft |
Tax History
| Year | Tax Paid | Tax Assessment Tax Assessment Total Assessment is a certain percentage of the fair market value that is determined by local assessors to be the total taxable value of land and additions on the property. | Land | Improvement |
|---|---|---|---|---|
| 2024 | $2,493 | $78,156 | $12,000 | $66,156 |
| 2023 | $2,493 | $89,552 | $12,000 | $77,552 |
| 2022 | $2,298 | $70,714 | $12,000 | $58,714 |
| 2021 | $2,190 | $60,898 | $12,000 | $48,898 |
| 2020 | $2,154 | $60,898 | $12,000 | $48,898 |
| 2019 | $984 | $58,015 | $10,800 | $47,215 |
| 2018 | $965 | $56,102 | $10,800 | $45,302 |
| 2017 | $899 | $56,102 | $10,800 | $45,302 |
| 2016 | $899 | $56,102 | $10,800 | $45,302 |
| 2015 | $899 | $56,102 | $10,800 | $45,302 |
| 2014 | $937 | $56,102 | $10,800 | $45,302 |
Source: REALTORS® of Greater Augusta
MLS Number: 440250
APN: 0131137000
- 1058 Bertram Rd
- 2001 Bromley Ct
- 2032 Buckhaven Way
- 2016 Summer Valley Way
- 2218 Bridgeton Rd
- 2705 Bolling Rd
- 1201 Summertime Place
- 2705 Rosewood Dr
- 1115 Glenwood Dr
- 1217 Glenwood Dr
- 219 Lafayette Dr
- 912 Eisenhower Dr
- 250 Lafayette Dr
- 2609 Sherborne Ct
- 1209 Colony Place Dr
- 1405 Colony Place Dr
- 2417 Wilkshire Dr
- 2106 Turtle Ct
- 2677 York Dr
- 2201 Thicket Ct
