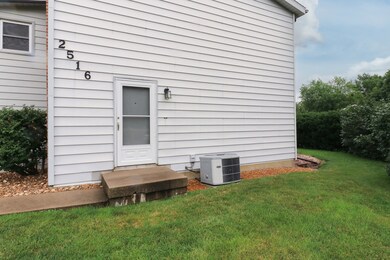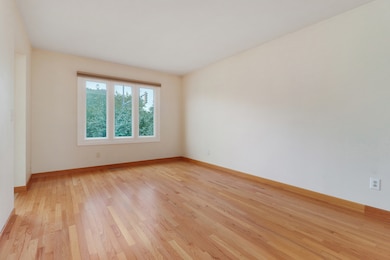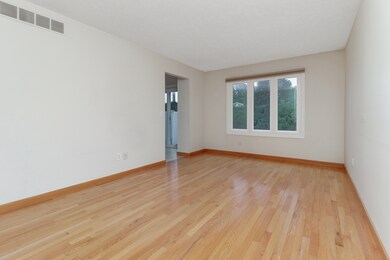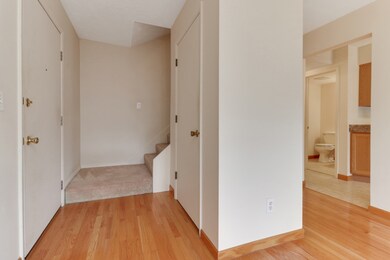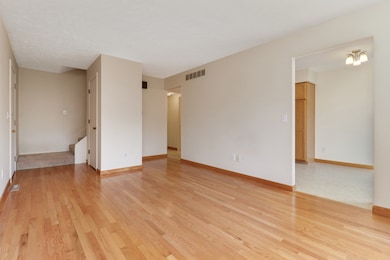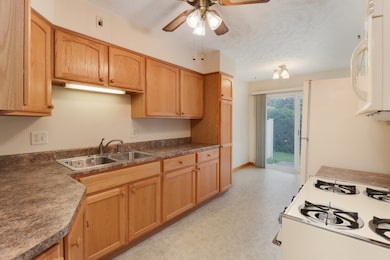
2516 E Washington St Unit A Bloomington, IL 61704
Estimated payment $1,031/month
Highlights
- Wood Flooring
- Living Room
- Forced Air Heating and Cooling System
- Corner Lot
- Laundry Room
- Combination Kitchen and Dining Room
About This Home
Fantastic condo with three bedrooms, one and a half bathrooms and an attached one car garage! This home is the end unit, giving you additional yard space to enjoy! Beautiful hardwood floors greet you as you step in to the spacious living room. A wonderfully appointed updated kitchen with pantry, pullouts and all newer cabinets and countertops. All appliances stay with this home including the washer and dryer. Windows have all been replaced. Eat in kitchen with a sliding glass door taking you out to your own private patio. Second floor includes three bedrooms, the primary has a sizeable walk in closet! Additional walk in storage over the garage accessed from the bedroom closet. Basement is unfinished, just waiting for you to add your own personal touch to make it to your liking! Water heater replaced in 2023, sump in 2025. Centrally located close to shopping, restaurants and amenities! This is one you do not want to miss to have the chance to call your own!
Listing Agent
Coldwell Banker Real Estate Group License #475163789 Listed on: 07/22/2025

Townhouse Details
Home Type
- Townhome
Est. Annual Taxes
- $567
Year Built
- Built in 1975
HOA Fees
- $160 Monthly HOA Fees
Parking
- 1 Car Garage
- Parking Included in Price
Home Design
- Brick Exterior Construction
Interior Spaces
- 1,566 Sq Ft Home
- 2-Story Property
- Family Room
- Living Room
- Combination Kitchen and Dining Room
- Basement Fills Entire Space Under The House
Kitchen
- Range
- Microwave
Flooring
- Wood
- Carpet
- Vinyl
Bedrooms and Bathrooms
- 3 Bedrooms
- 3 Potential Bedrooms
Laundry
- Laundry Room
- Dryer
- Washer
Schools
- Oakland Elementary School
- Bloomington Jr High Middle School
- Bloomington High School
Utilities
- Forced Air Heating and Cooling System
- Heating System Uses Natural Gas
Listing and Financial Details
- Senior Tax Exemptions
- Homeowner Tax Exemptions
- Senior Freeze Tax Exemptions
Community Details
Overview
- Association fees include exterior maintenance, lawn care, snow removal
- 8 Units
- Andrew Bartolone Association, Phone Number (309) 531-0147
- Property managed by Le High Condo Assn
Pet Policy
- Pets up to 99 lbs
- Dogs and Cats Allowed
Map
Home Values in the Area
Average Home Value in this Area
Tax History
| Year | Tax Paid | Tax Assessment Tax Assessment Total Assessment is a certain percentage of the fair market value that is determined by local assessors to be the total taxable value of land and additions on the property. | Land | Improvement |
|---|---|---|---|---|
| 2024 | $577 | $47,125 | $5,143 | $41,982 |
| 2022 | $577 | $35,550 | $3,880 | $31,670 |
| 2021 | $577 | $34,228 | $3,736 | $30,492 |
| 2020 | $575 | $34,962 | $3,816 | $31,146 |
| 2019 | $574 | $34,962 | $3,816 | $31,146 |
| 2018 | $571 | $34,962 | $3,816 | $31,146 |
| 2017 | $571 | $33,944 | $3,705 | $30,239 |
| 2016 | $570 | $33,944 | $3,705 | $30,239 |
| 2015 | $569 | $31,430 | $3,431 | $27,999 |
| 2014 | -- | $31,430 | $3,431 | $27,999 |
| 2013 | -- | $31,430 | $3,431 | $27,999 |
Property History
| Date | Event | Price | Change | Sq Ft Price |
|---|---|---|---|---|
| 07/23/2025 07/23/25 | Pending | -- | -- | -- |
| 07/22/2025 07/22/25 | For Sale | $148,900 | -- | $95 / Sq Ft |
Similar Homes in Bloomington, IL
Source: Midwest Real Estate Data (MRED)
MLS Number: 12425542
APN: 21-02-430-001
- 104 S Hershey Rd
- 2419 Maloney Dr
- 216 S Hershey Rd
- 31 Ashling Ct
- 801 Country Ln
- 2503 Slayton Dr
- 317 Waterford Estates Dr
- 7 Crystal Ct
- 904 Broadmoor Dr
- 501 Cheshire Dr Unit A
- 1209 Gettysburg Dr
- 1216 Townley Dr
- 1214 Challis Dr
- 1218 Orchard Rd
- 3509 Castlemain Dr
- 3420 E Oakland Ave
- 107 S Regency Dr
- 56 Brookshire Green
- 717-719 Fairmont Dr
- 2002 Arrowhead Dr

