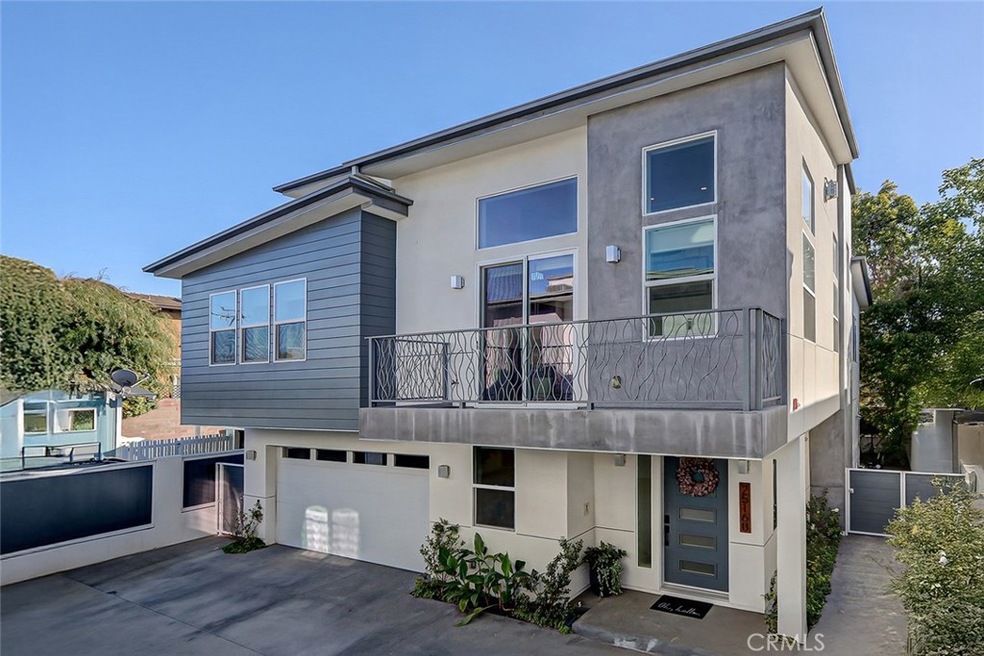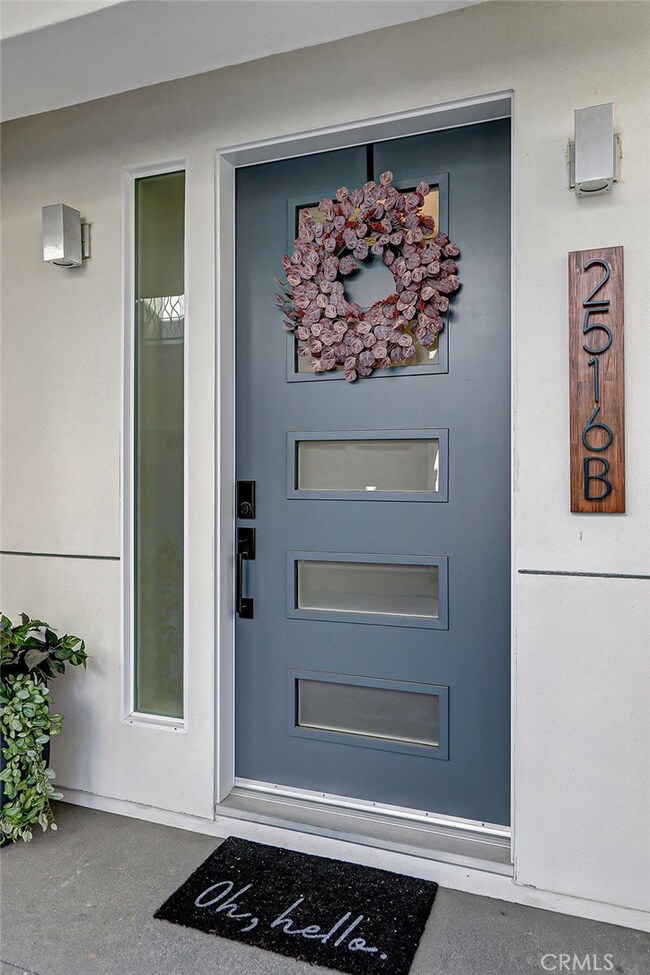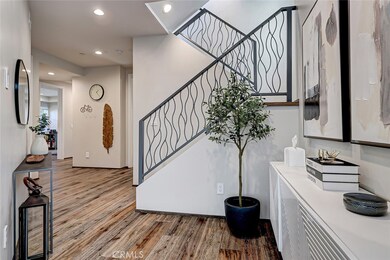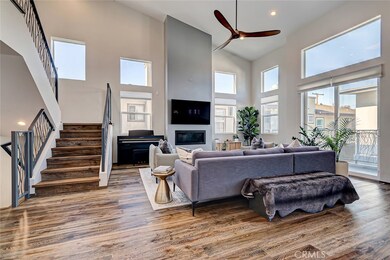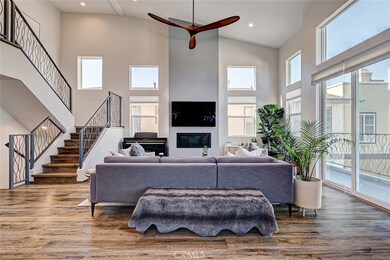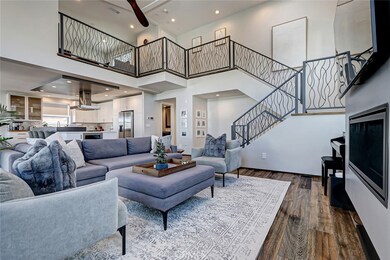
2516 Harriman Ln Unit B Redondo Beach, CA 90278
North Redondo Beach NeighborhoodHighlights
- Spa
- Rooftop Deck
- Open Floorplan
- Washington Elementary School Rated A+
- Primary Bedroom Suite
- Fireplace in Primary Bedroom
About This Home
As of March 2025Step into this stunning 2-story plus loft, 4-bedroom, 4.5-bath detached townhouse in coveted North Redondo Beach. The home's entryway is flooded with natural light, creating a bright and airy atmosphere on the ground floor, where you'll find 3 of the 4 bedrooms, along with access to the landscaped back patio. This private quiet space is a perfect outdoor sitting area for entertaining and barbecuing, making it an ideal spot to relax and play. As you continue through the home, beautiful hardwood floors and tile seamlessly flow throughout. On the second level you're greeted by an open-concept layout, soaring ceilings, expansive windows and a cozy fireplace. The chef’s dream kitchen boasts a striking island, quartz countertops, a top-of-the-line range, as well as custom cabinetry with modern fixtures. Also featured on the second floor is the home's luxurious primary suite, which includes another fireplace. The spa-like bath is a true retreat, complete with a soaking tub and a luxurious shower. Continuing your tour you'll find a 3rd-story loft and rooftop patio adding a perfect touch of sophistication. With newly added central air conditioning, tankless hot water heater, an EV ready garage and proximity to award winning schools you cant go wrong. Don’t miss out on this dream home—schedule your tour today!
Last Agent to Sell the Property
DOMO Real Estate Brokerage Phone: 310-292-3063 License #02147939
Townhouse Details
Home Type
- Townhome
Est. Annual Taxes
- $24,344
Year Built
- Built in 2018
Lot Details
- 7,315 Sq Ft Lot
- No Common Walls
- Back Yard
Parking
- 2 Car Attached Garage
- Parking Available
- Front Facing Garage
- Driveway
Home Design
- Contemporary Architecture
- Modern Architecture
- Turnkey
- Slab Foundation
Interior Spaces
- 2,950 Sq Ft Home
- 2-Story Property
- Open Floorplan
- Two Story Ceilings
- Ceiling Fan
- Gas Fireplace
- Formal Entry
- Great Room
- Family Room Off Kitchen
- Living Room with Fireplace
- Dining Room
- Home Office
- Loft
- Neighborhood Views
- Home Security System
Kitchen
- Open to Family Room
- Eat-In Kitchen
- Breakfast Bar
- Gas Oven
- Six Burner Stove
- Built-In Range
- Range Hood
- Microwave
- Dishwasher
- Kitchen Island
- Quartz Countertops
Flooring
- Wood
- Tile
Bedrooms and Bathrooms
- 4 Bedrooms | 3 Main Level Bedrooms
- Fireplace in Primary Bedroom
- Fireplace in Primary Bedroom Retreat
- Primary Bedroom Suite
- Walk-In Closet
- Bathroom on Main Level
- Dual Vanity Sinks in Primary Bathroom
- Soaking Tub
- Bathtub with Shower
- Spa Bath
- Separate Shower
Laundry
- Laundry Room
- Dryer
- Washer
Outdoor Features
- Spa
- Balcony
- Rooftop Deck
- Slab Porch or Patio
- Exterior Lighting
Schools
- Washington Elementary School
- Adams Middle School
- Redondo Union High School
Utilities
- Central Heating and Cooling System
- Tankless Water Heater
Community Details
- No Home Owners Association
- 2 Units
Listing and Financial Details
- Legal Lot and Block 1 / 63
- Tax Tract Number 397
- Assessor Parcel Number 4157025049
- $1,026 per year additional tax assessments
Ownership History
Purchase Details
Home Financials for this Owner
Home Financials are based on the most recent Mortgage that was taken out on this home.Purchase Details
Home Financials for this Owner
Home Financials are based on the most recent Mortgage that was taken out on this home.Map
Similar Homes in Redondo Beach, CA
Home Values in the Area
Average Home Value in this Area
Purchase History
| Date | Type | Sale Price | Title Company |
|---|---|---|---|
| Grant Deed | $2,200,000 | Lawyers Title Company | |
| Warranty Deed | $1,425,000 | Lawyers Title Company |
Mortgage History
| Date | Status | Loan Amount | Loan Type |
|---|---|---|---|
| Open | $1,980,000 | New Conventional | |
| Previous Owner | $1,140,000 | Adjustable Rate Mortgage/ARM |
Property History
| Date | Event | Price | Change | Sq Ft Price |
|---|---|---|---|---|
| 03/07/2025 03/07/25 | Sold | $2,200,000 | -2.2% | $746 / Sq Ft |
| 01/24/2025 01/24/25 | Pending | -- | -- | -- |
| 01/08/2025 01/08/25 | For Sale | $2,250,000 | +9.8% | $763 / Sq Ft |
| 06/01/2022 06/01/22 | Sold | $2,050,000 | +5.1% | $695 / Sq Ft |
| 05/04/2022 05/04/22 | Pending | -- | -- | -- |
| 04/27/2022 04/27/22 | For Sale | $1,950,000 | +36.8% | $661 / Sq Ft |
| 07/22/2019 07/22/19 | Sold | $1,425,000 | -1.7% | $483 / Sq Ft |
| 06/21/2019 06/21/19 | Pending | -- | -- | -- |
| 04/16/2019 04/16/19 | For Sale | $1,449,000 | -- | $491 / Sq Ft |
Tax History
| Year | Tax Paid | Tax Assessment Tax Assessment Total Assessment is a certain percentage of the fair market value that is determined by local assessors to be the total taxable value of land and additions on the property. | Land | Improvement |
|---|---|---|---|---|
| 2024 | $24,344 | $2,132,819 | $1,315,897 | $816,922 |
| 2023 | $23,965 | $2,091,000 | $1,290,096 | $800,904 |
| 2022 | $17,181 | $1,468,557 | $293,711 | $1,174,846 |
| 2021 | $16,730 | $1,439,762 | $287,952 | $1,151,810 |
| 2020 | $16,730 | $1,425,000 | $285,000 | $1,140,000 |
Source: California Regional Multiple Listing Service (CRMLS)
MLS Number: SB24236265
APN: 4157-025-049
- 2602 Grant Ave Unit A
- 2617 Huntington Ln Unit B
- 2420 Grant Ave
- 2505 Grant Ave Unit C
- 2321 Clark Ln Unit B
- 2321 Clark Ln Unit A
- 2319 Huntington Ln Unit B
- 2319 Huntington Ln Unit A
- 1700 Perkins Ln
- 2416 Carnegie Ln Unit C
- 2416 Carnegie Ln Unit B
- 2416 Carnegie Ln Unit A
- 2306 Huntington Ln Unit B
- 2306 Huntington Ln Unit A
- 2306 Clark Ln Unit A
- 2412 Carnegie Ln Unit B
- 2707 Rockefeller Ln Unit B
- 2304 Grant Ave Unit B
- 2304 Grant Ave Unit A
- 2220 Huntington Ln Unit 4
