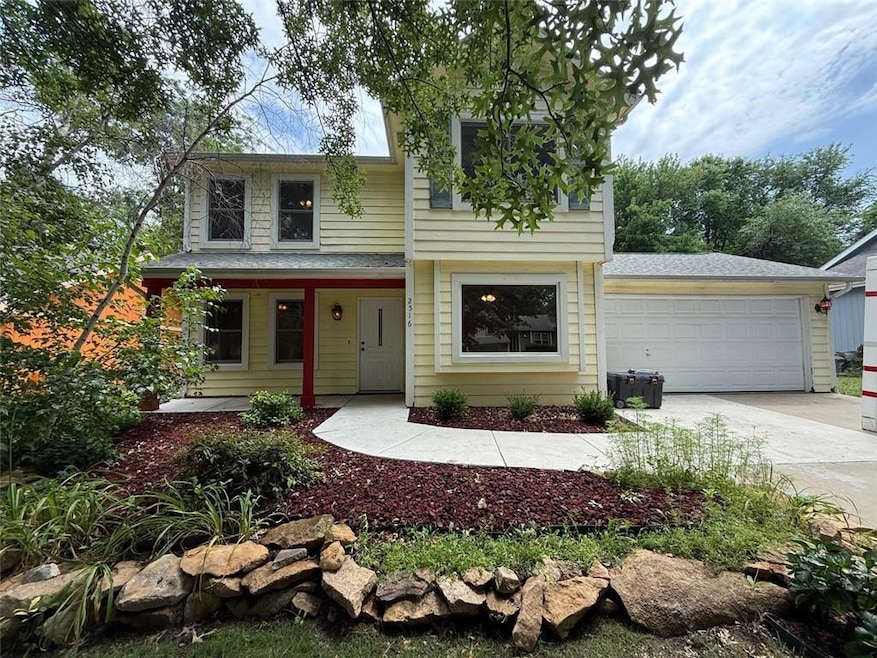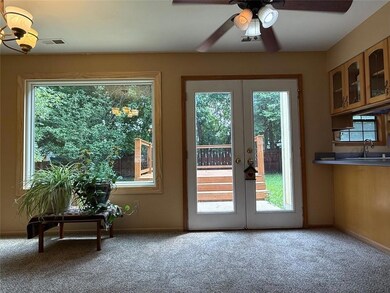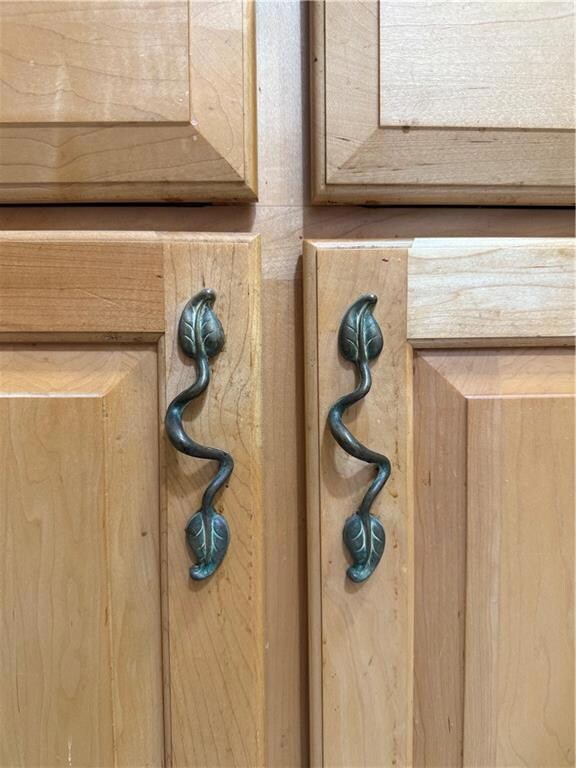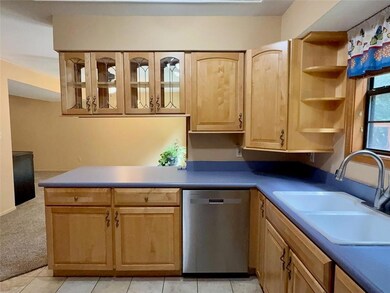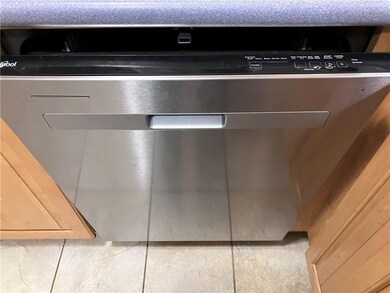2516 Kensington Rd Lawrence, KS 66046
Prairie Park NeighborhoodEstimated payment $1,948/month
Highlights
- Custom Closet System
- Deck
- No HOA
- A-Frame Home
- Separate Formal Living Room
- Home Office
About This Home
Seller invested over $80,000 in improvements, maintenance, and upgrades: Newer Anderson Renewal Windows with two large picture windows, New stainless Steel appliances Aug. 2025; KitchenMaid custom cabinets, leaded glass, dovetailed wooden drawers, specially selected drawer & cabinet pulls, and a refreshingly crafty corner cabinet for pots and pans. Versatile custom spice drawers above stove. Newer wood deck with upgraded artistic metal bow rails; Gardener’s Shed w/ loft storage and added shelves. Established flowers and landscaping, brick patio, and some new posts for the wood fence. Purchased AC & Furnace in Fall (2024), Foundation repairs (projected to last for decades includes transferable warranty). New carpet in May and July of 2025. THREE bath areas: Full bathroom and a 3/4 primary suite bathroom upstairs.On the central main level half bath. New technology ATT Fiber with router in the 2-car attached garage; Smart doorbell, and exterior cameras, and recent paint. Prairie Park Elementary school, the Prairie Park Nature Center, and Mary's Lake are nearby in the same subdivision. Bring your decorative touches - expensive structural improvements are done. (Tours of the property acknowledge customer and agent consent to potential visual and audio recording from security cameras - the Ring camera can detect motion).
Listing Agent
Realty Executives, Hedges Real Brokerage Phone: 785-841-2400 License #SP00047561 Listed on: 10/22/2025

Home Details
Home Type
- Single Family
Est. Annual Taxes
- $3,893
Year Built
- Built in 1993
Lot Details
- 7,013 Sq Ft Lot
- West Facing Home
- Partially Fenced Property
- Wood Fence
- Paved or Partially Paved Lot
- Sprinkler System
Parking
- 2 Car Attached Garage
- Front Facing Garage
- Garage Door Opener
Home Design
- A-Frame Home
- Traditional Architecture
- Slab Foundation
- Frame Construction
- Composition Roof
- Wood Siding
Interior Spaces
- 1,394 Sq Ft Home
- 2-Story Property
- Ceiling Fan
- Thermal Windows
- Separate Formal Living Room
- Dining Room
- Open Floorplan
- Home Office
Kitchen
- Breakfast Area or Nook
- Eat-In Kitchen
- Dishwasher
- Stainless Steel Appliances
- Disposal
Flooring
- Carpet
- Ceramic Tile
Bedrooms and Bathrooms
- 3 Bedrooms
- Custom Closet System
- Walk-In Closet
Laundry
- Laundry in Kitchen
- Washer
Home Security
- Smart Thermostat
- Fire and Smoke Detector
Outdoor Features
- Deck
- Porch
Location
- City Lot
Schools
- Prairie Park Elementary School
- Lawrence High School
Utilities
- Forced Air Heating and Cooling System
- Satellite Dish
Community Details
- No Home Owners Association
- Prairie Park Subdivision
Listing and Financial Details
- Assessor Parcel Number 023-103-08-0-10-14-007.00-0
- $0 special tax assessment
Map
Home Values in the Area
Average Home Value in this Area
Tax History
| Year | Tax Paid | Tax Assessment Tax Assessment Total Assessment is a certain percentage of the fair market value that is determined by local assessors to be the total taxable value of land and additions on the property. | Land | Improvement |
|---|---|---|---|---|
| 2025 | $3,893 | $31,664 | $8,050 | $23,614 |
| 2024 | $3,893 | $31,683 | $7,475 | $24,208 |
| 2023 | $3,652 | $28,589 | $6,900 | $21,689 |
| 2022 | $3,337 | $25,979 | $6,325 | $19,654 |
| 2021 | $2,869 | $21,586 | $5,175 | $16,411 |
| 2020 | $2,688 | $20,344 | $5,175 | $15,169 |
| 2019 | $2,470 | $18,745 | $4,947 | $13,798 |
| 2018 | $2,489 | $18,745 | $4,720 | $14,025 |
| 2017 | $2,529 | $18,833 | $4,720 | $14,113 |
| 2016 | $2,391 | $18,607 | $4,600 | $14,007 |
| 2015 | $2,274 | $17,710 | $4,600 | $13,110 |
| 2014 | $2,264 | $17,802 | $4,600 | $13,202 |
Property History
| Date | Event | Price | List to Sale | Price per Sq Ft | Prior Sale |
|---|---|---|---|---|---|
| 10/16/2025 10/16/25 | Price Changed | $307,500 | -2.4% | $221 / Sq Ft | |
| 07/11/2025 07/11/25 | For Sale | $315,000 | +128.4% | $226 / Sq Ft | |
| 09/26/2012 09/26/12 | Sold | -- | -- | -- | View Prior Sale |
| 08/07/2012 08/07/12 | Pending | -- | -- | -- | |
| 06/20/2012 06/20/12 | For Sale | $137,900 | -- | $99 / Sq Ft |
Purchase History
| Date | Type | Sale Price | Title Company |
|---|---|---|---|
| Warranty Deed | -- | Commerce Title | |
| Warranty Deed | -- | Capital Title Ins Company Lc | |
| Special Warranty Deed | -- | Continental Title Company | |
| Sheriffs Deed | $130,903 | Continental Title | |
| Warranty Deed | -- | Capital Title Ins Co Lc |
Mortgage History
| Date | Status | Loan Amount | Loan Type |
|---|---|---|---|
| Open | $154,850 | New Conventional | |
| Previous Owner | $121,500 | New Conventional | |
| Previous Owner | $122,900 | VA | |
| Previous Owner | $129,600 | Purchase Money Mortgage |
Source: Heartland MLS
MLS Number: 2583063
APN: 023-103-08-0-10-14-007.00-0
- 2701 Lankford Dr
- 2108 E 26th Terrace
- 2500 O'Connell Rd
- 2200 Harper St Unit C24
- 2706 Bonanza St
- 2925 Whitmore Dr
- 1221 E 25th St
- 2732 E 26th Terrace
- Porter Plan at Fairfield Farms
- Matthew Plan at Fairfield Farms
- Elsa Plan at Fairfield Farms
- Bee Plan at Fairfield Farms
- Thaddeus Plan at Fairfield Farms
- Lennon Plan at Fairfield Farms
- Louis Plan at Fairfield Farms
- Madeline Plan at Fairfield Farms
- Mateo Plan at Fairfield Farms
- Heidi Plan at Fairfield Farms
- Zachary Plan at Fairfield Farms
- Adalyn Plan at Fairfield Farms
- 2641 Maverick Ln
- 2201 Harper Square Apartments
- 2725 Ponderosa Dr
- 1733 Massachusetts St
- 2411 Louisiana St
- 1645 Kentucky St
- 1423 Ohio St
- 1810 Alabama St
- 1433 Ohio St
- 3250 Michigan St
- 1220 Louisiana St Unit . 1
- 947 New Hampshire St
- 945 Massachusetts St
- 1201-1205 Oread Ave
- 901 New Hampshire St
- 1121 Louisiana St
- 888 New Hampshire St
- 1101-1111 Indiana St
- 3345 Magnolia Cir
- 1040 Mississippi St
