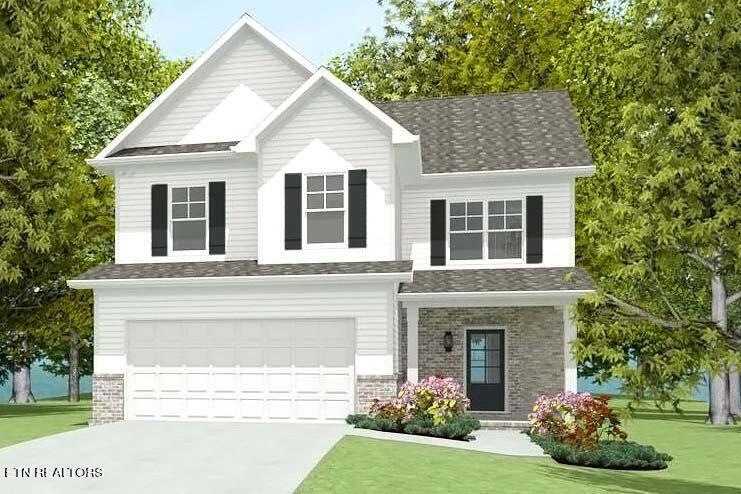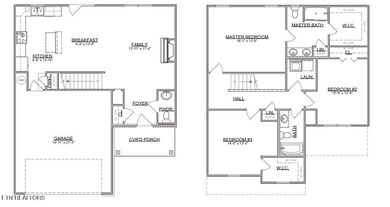
2516 Lemon Berry St Knoxville, TN 37932
Highlights
- Landscaped Professionally
- Covered patio or porch
- Walk-In Closet
- Traditional Architecture
- 2 Car Attached Garage
- Community Playground
About This Home
As of February 2024New construction located in popular Hardin Valley. Hayden Farms. The Hudson floor plan of the Imperial Series. Home can be completed in Feb. Subdivision amenities include sidewalks, street lights, pavilion and playground.
Last Agent to Sell the Property
Southland Realtors, Inc License #288883 Listed on: 09/18/2023

Home Details
Home Type
- Single Family
Est. Annual Taxes
- $1,191
Year Built
- Built in 2023 | Under Construction
Lot Details
- 6,534 Sq Ft Lot
- Landscaped Professionally
- Level Lot
- Irregular Lot
HOA Fees
- $33 Monthly HOA Fees
Parking
- 2 Car Attached Garage
- Parking Available
- Garage Door Opener
Home Design
- Traditional Architecture
- Brick Exterior Construction
- Slab Foundation
- Vinyl Siding
Interior Spaces
- 1,756 Sq Ft Home
- Ceiling Fan
- Gas Fireplace
- Family Room
- Fire and Smoke Detector
Kitchen
- Self-Cleaning Oven
- Microwave
- Dishwasher
- Kitchen Island
- Disposal
Flooring
- Carpet
- Vinyl
Bedrooms and Bathrooms
- 3 Bedrooms
- Walk-In Closet
- Walk-in Shower
Laundry
- Laundry Room
- Washer and Dryer Hookup
Outdoor Features
- Covered patio or porch
Schools
- Hardin Valley Middle School
- Hardin Valley Academy High School
Utilities
- Zoned Heating and Cooling System
- Heating System Uses Natural Gas
Community Details
Overview
- Hayden Farms Subdivision
- Mandatory home owners association
Amenities
- Picnic Area
Recreation
- Community Playground
Ownership History
Purchase Details
Home Financials for this Owner
Home Financials are based on the most recent Mortgage that was taken out on this home.Similar Homes in Knoxville, TN
Home Values in the Area
Average Home Value in this Area
Purchase History
| Date | Type | Sale Price | Title Company |
|---|---|---|---|
| Warranty Deed | $411,065 | Southland Residential Title |
Mortgage History
| Date | Status | Loan Amount | Loan Type |
|---|---|---|---|
| Open | $328,852 | New Conventional |
Property History
| Date | Event | Price | Change | Sq Ft Price |
|---|---|---|---|---|
| 06/08/2025 06/08/25 | Pending | -- | -- | -- |
| 05/22/2025 05/22/25 | For Sale | $449,500 | +9.4% | $256 / Sq Ft |
| 02/09/2024 02/09/24 | Sold | $411,065 | +6.0% | $234 / Sq Ft |
| 09/18/2023 09/18/23 | Pending | -- | -- | -- |
| 09/18/2023 09/18/23 | For Sale | $387,900 | -- | $221 / Sq Ft |
Tax History Compared to Growth
Tax History
| Year | Tax Paid | Tax Assessment Tax Assessment Total Assessment is a certain percentage of the fair market value that is determined by local assessors to be the total taxable value of land and additions on the property. | Land | Improvement |
|---|---|---|---|---|
| 2024 | $1,191 | $76,650 | $0 | $0 |
| 2023 | $140 | $9,000 | $0 | $0 |
Agents Affiliated with this Home
-
Alec Blaine

Seller's Agent in 2025
Alec Blaine
Capital Commercial Real Estate
(865) 769-4644
5 Total Sales
-
Cindy Engstrom

Seller's Agent in 2024
Cindy Engstrom
Southland Realtors, Inc
(865) 567-2114
293 Total Sales
-
T
Buyer's Agent in 2024
Thomas Tomisek
Central Real Estate, Inc.
Map
Source: East Tennessee REALTORS® MLS
MLS Number: 1240091
APN: 103JC-057
- 11329 Barkley Knoll Ln
- 1424 Hickey Rd
- 10266 Boston Ln
- 10109 Delle Meade Dr
- 1839 Plumb Creek Cir
- 1107 Rain Tree Rd
- 1901 Plumb Creek Cir
- 1104 Burning Tree Ln
- 10008 Greylock Way
- 1631 Silver Spur Ln
- 9930 Greylock Way
- 9853 Chesney Hills Ln
- 1109 Greywood Dr
- 9836 Chesney Hills Ln
- 1724 Golden Nugget Ln
- 10109 Dutchtown Rd
- 1425 Secretariat Blvd
- 9934 Thunderbolt Way
- 9915 Winding Hill Ln
- 1201 Edenbridge Way

