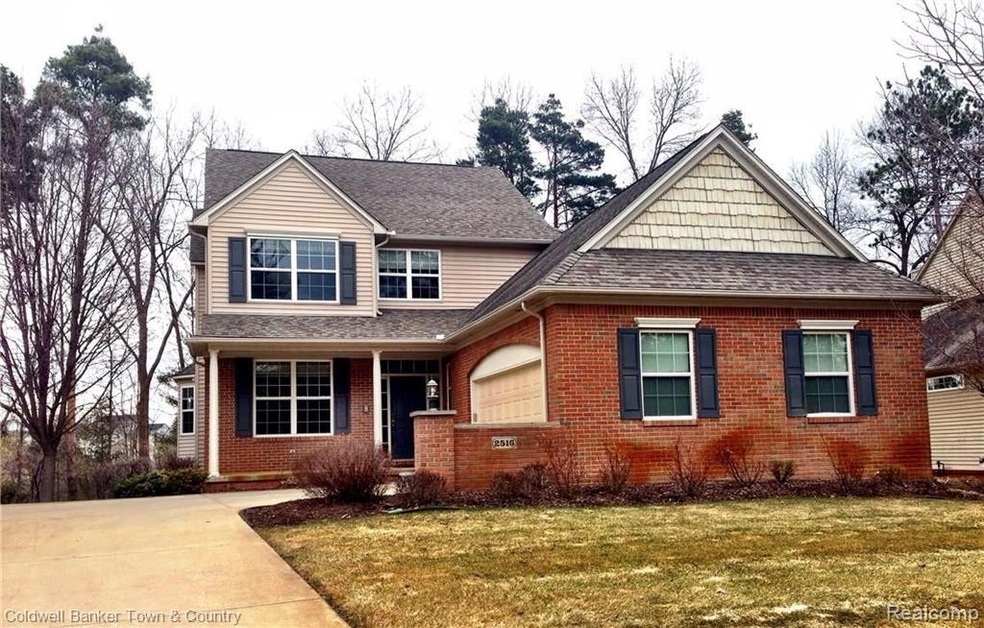
2516 Signature Dr Unit 10 Pinckney, MI 48169
Highlights
- Golf Course Community
- Deck
- Forced Air Heating and Cooling System
- Cape Cod Architecture
- Covered patio or porch
- Humidifier
About This Home
As of May 2014ENJOY GOLF COURSE LIVING IN THIS SPACIOUS DETACHED WHISPERING PINES CONDO. LOOK OUT OVER THE LOVELY GOLF COURSE LANDSCAPE AS YOU SIT BY THE FIRE IN THE OPEN FLOOR PLAN. THIS CONDO WON'T LAST LONG WITH IT'S GREAT LOCATION, CLOSE TO SHOPPING AND EXPESSWAYS. HOME FEATURE OPEN FLOOR-PLAN, NEUTRAL COLORS, BAY WINDOW IN THE KITCHEN, LARGE WALK-IN CLOSET, BEAUTIFUL HARDWOOD FLOORING, 10 FT CEILINGS AND PRIVATE WOODED VIEW WITH APPLIANCES INCLUDED.
Last Agent to Sell the Property
Remerica United Realty-Brighton License #6501339006 Listed on: 04/07/2014
Home Details
Home Type
- Single Family
Est. Annual Taxes
Year Built
- Built in 2000
Lot Details
- Lot Dimensions are 65x125x79x125
HOA Fees
- $13 Monthly HOA Fees
Home Design
- Cape Cod Architecture
- Brick Exterior Construction
- Poured Concrete
- Asphalt Roof
- Vinyl Construction Material
Interior Spaces
- 2,244 Sq Ft Home
- 2-Story Property
- Ceiling Fan
- Gas Fireplace
- Great Room with Fireplace
Kitchen
- Microwave
- Dishwasher
- Disposal
Bedrooms and Bathrooms
- 3 Bedrooms
Laundry
- Dryer
- Washer
Basement
- Sump Pump
- Natural lighting in basement
Parking
- 2 Car Garage
- Garage Door Opener
Outdoor Features
- Deck
- Covered patio or porch
- Exterior Lighting
Utilities
- Forced Air Heating and Cooling System
- Humidifier
- Heating System Uses Natural Gas
- Natural Gas Water Heater
- Water Softener is Owned
- Cable TV Available
Listing and Financial Details
- Assessor Parcel Number 1519303010
Community Details
Overview
- Rti Property Management Association, Phone Number (810) 991-1235
- Fairways Of Whispering Pines Condo Subdivision
Recreation
- Golf Course Community
Ownership History
Purchase Details
Home Financials for this Owner
Home Financials are based on the most recent Mortgage that was taken out on this home.Purchase Details
Home Financials for this Owner
Home Financials are based on the most recent Mortgage that was taken out on this home.Purchase Details
Purchase Details
Purchase Details
Similar Homes in Pinckney, MI
Home Values in the Area
Average Home Value in this Area
Purchase History
| Date | Type | Sale Price | Title Company |
|---|---|---|---|
| Quit Claim Deed | -- | None Listed On Document | |
| Warranty Deed | $260,000 | -- | |
| Interfamily Deed Transfer | -- | -- | |
| Corporate Deed | $280,350 | -- | |
| Warranty Deed | -- | -- |
Mortgage History
| Date | Status | Loan Amount | Loan Type |
|---|---|---|---|
| Previous Owner | $208,000 | New Conventional |
Property History
| Date | Event | Price | Change | Sq Ft Price |
|---|---|---|---|---|
| 11/24/2024 11/24/24 | Rented | $2,400 | 0.0% | -- |
| 11/24/2024 11/24/24 | Under Contract | -- | -- | -- |
| 11/13/2024 11/13/24 | For Rent | $2,400 | 0.0% | -- |
| 05/14/2014 05/14/14 | Sold | $260,000 | -3.7% | $116 / Sq Ft |
| 04/14/2014 04/14/14 | Pending | -- | -- | -- |
| 04/07/2014 04/07/14 | For Sale | $270,000 | -- | $120 / Sq Ft |
Tax History Compared to Growth
Tax History
| Year | Tax Paid | Tax Assessment Tax Assessment Total Assessment is a certain percentage of the fair market value that is determined by local assessors to be the total taxable value of land and additions on the property. | Land | Improvement |
|---|---|---|---|---|
| 2024 | $1,328 | $170,960 | $0 | $0 |
| 2023 | $1,267 | $164,780 | $0 | $0 |
| 2022 | $4,722 | $140,750 | $0 | $0 |
| 2021 | $5,745 | $140,750 | $0 | $0 |
| 2020 | $5,684 | $135,690 | $0 | $0 |
| 2019 | $3,384 | $129,580 | $0 | $0 |
| 2018 | $3,343 | $119,760 | $0 | $0 |
| 2017 | $3,162 | $119,760 | $0 | $0 |
| 2016 | $3,144 | $116,350 | $0 | $0 |
| 2014 | $2,241 | $110,370 | $0 | $0 |
| 2012 | $2,241 | $97,010 | $0 | $0 |
Agents Affiliated with this Home
-
Sherry Grammatico
S
Seller's Agent in 2024
Sherry Grammatico
The Charles Reinhart Company
(734) 971-6070
2 in this area
31 Total Sales
-
Rachel Warren

Seller's Agent in 2014
Rachel Warren
Remerica United Realty-Brighton
(248) 880-7707
12 in this area
231 Total Sales
Map
Source: Realcomp
MLS Number: 214029609
APN: 15-19-303-010
- 9503 Rolling Greens Dr Unit 14
- 3395 Simsbury Dr
- 10350 Half Moon Dr
- 10294 Mcgregor Rd
- 2415 Spartans Trail Unit 91
- 3450 Hooker Rd
- 2985 Dana Pointe Dr Unit 15
- 8859 Redstone Dr
- 9100 Mayfred Dr
- 3325 Junior
- 3290 Orchard
- 8711 Chambers Rd
- 3750 Cordley Lake Rd
- 10940 Home Shore Dr
- 1631 E M 36
- 2735 Pine Shadow Ct
- 8643 Sunrise Mist Dr
- 8822 Sunrise Mist Dr
- 8431 Baudine Rd
- 81 Mystic Pines Ct
