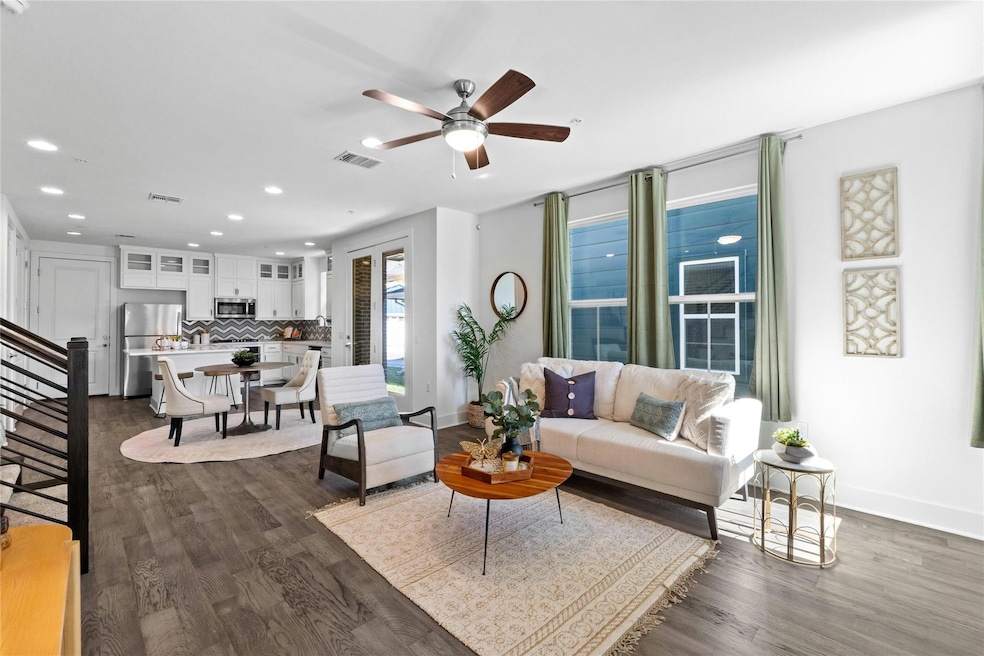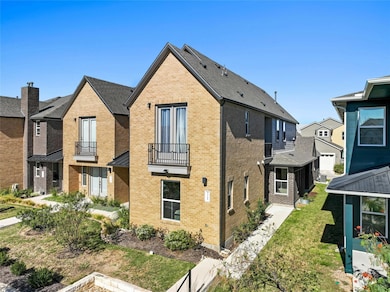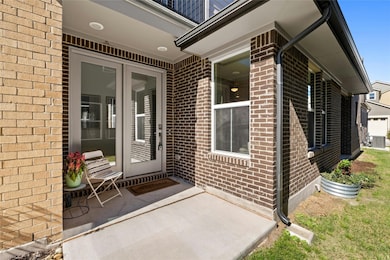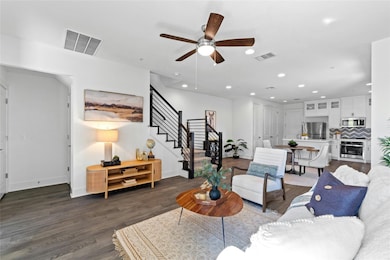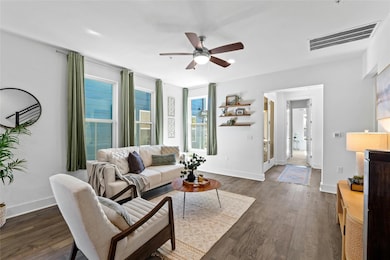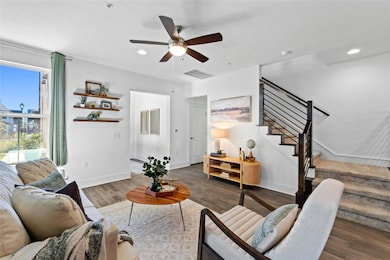
2516 Simond Ave Unit E Austin, TX 78723
Mueller NeighborhoodHighlights
- Open Floorplan
- Wood Flooring
- Covered patio or porch
- Lamar Middle School Rated A-
- Main Floor Primary Bedroom
- 3-minute walk to Jessie Andrews Park
About This Home
This modern 3-bedroom, 2.5-bath condo in Mueller offers stylish living with urban walkability. Conveniently located near shopping, dining, and public transport access -- all your needs are very near. A beautifully landscaped exterior leads you to the oversized double-door side entry. The entry is bathed in sunshine and expands to an open-concept floor plan. This condo lives like a single-family home featuring modern finishes and abundant natural light, perfect for both relaxation and entertaining. The inviting kitchen boasts quartz countertops, stainless steel appliances, and a large island, ideal for dinner prep or casual dining. The downstairs primary bedroom includes a walk-in closet and an en-suite bathroom with dual vanities and a luxurious shower. A half bath and under-stairs closet are found on the ground floor as well as a laundry closet off the kitchen. Head up the striking staircase to the landing with ample space for a home office or afternoon homework. It also boasts a private balcony area off the side of the home. Two generously sized bedrooms are on the second floor and share a well-appointed full bath. Alley access to the 2-car garage lends to both privacy and beauty of the neighborhood. Getting to school will be a breeze with the zoned neighborhood middle school being at the end of the street. Neighborhood parks are only a few blocks in every direction. Don't miss this wonderful condo and all that the Mueller district has to offer.
Last Listed By
HOMESMITH REALTY, LLC Brokerage Phone: (512) 585-1947 License #0674185 Listed on: 06/09/2025
Townhouse Details
Home Type
- Townhome
Est. Annual Taxes
- $11,430
Year Built
- Built in 2022
Lot Details
- 2,766 Sq Ft Lot
- South Facing Home
Parking
- 2 Car Attached Garage
- Alley Access
- Rear-Facing Garage
Home Design
- Brick Exterior Construction
- Slab Foundation
- Composition Roof
Interior Spaces
- 1,788 Sq Ft Home
- 2-Story Property
- Open Floorplan
- Recessed Lighting
- Washer and Dryer
Kitchen
- Eat-In Kitchen
- Oven
- Microwave
- Dishwasher
- Kitchen Island
Flooring
- Wood
- Carpet
- Tile
Bedrooms and Bathrooms
- 3 Bedrooms | 1 Primary Bedroom on Main
Outdoor Features
- Balcony
- Covered patio or porch
Schools
- Blanton Elementary School
- Lamar Middle School
- Northeast Early College High School
Utilities
- Central Heating and Cooling System
Listing and Financial Details
- Security Deposit $4,000
- Tenant pays for all utilities
- The owner pays for association fees
- 12 Month Lease Term
- $50 Application Fee
- Assessor Parcel Number 02171645460000
Community Details
Overview
- Property has a Home Owners Association
- 5 Units
- Built by Lennar
- Mueller Subdivision
Pet Policy
- Pet Deposit $300
- Dogs and Cats Allowed
- Large pets allowed
Map
About the Listing Agent

Hillary finds joy in the opportunity to guide first time homebuyers as well as streamline the process for more seasoned buyers. With a degree in Interior Design and work experience in residential design, she has honed her set of skills that lend a differentiating expertise to her clients. She has helped sellers stage and prepare their homes for their optimal selling experience. Her keen attention to detail not only aids buyers in resale purchases, but also has proven very helpful in guiding
Hillary's Other Listings
Source: Unlock MLS (Austin Board of REALTORS®)
MLS Number: 6718568
APN: 974064
- 4323 Attra St
- 2304 Mcbee St
- 4202 Taniguchi St
- 2204 Robert Browning St
- 3213 Zach Scott St
- 2513 Moreno St
- 3008 Sorin St
- 4001 Teaff St
- 4003 Vaughan St
- 4216 Threadgill St
- 4108 Berkman Dr
- 3109 Sorin St
- 3900 Tilley St
- 2009 Mc Bee St
- 2116 Philomena St
- 4048 Berkman Dr
- 1400 Robert Browning St
- 3813 Tilley St
- 3900 Taniguchi St
- 3313 Mccurdy St
