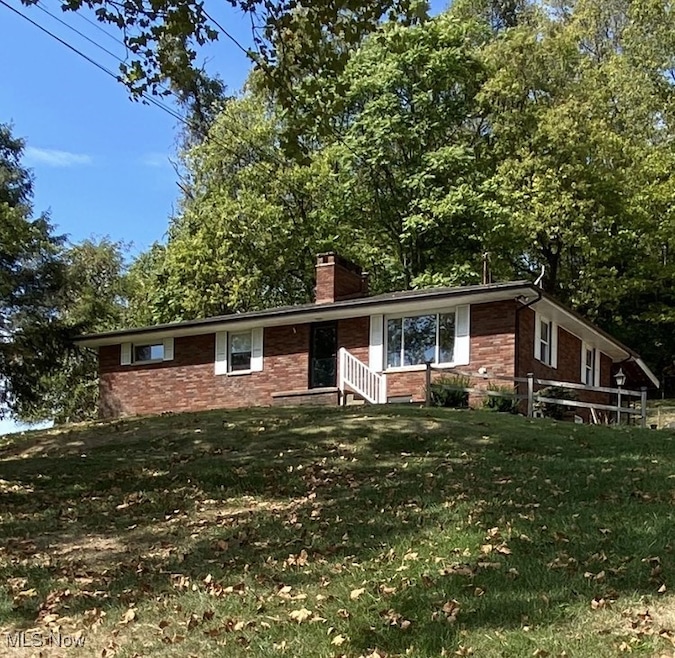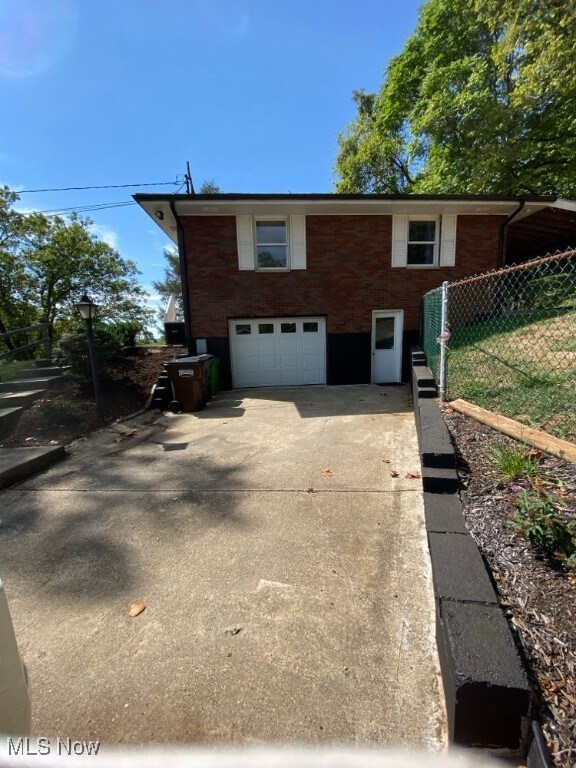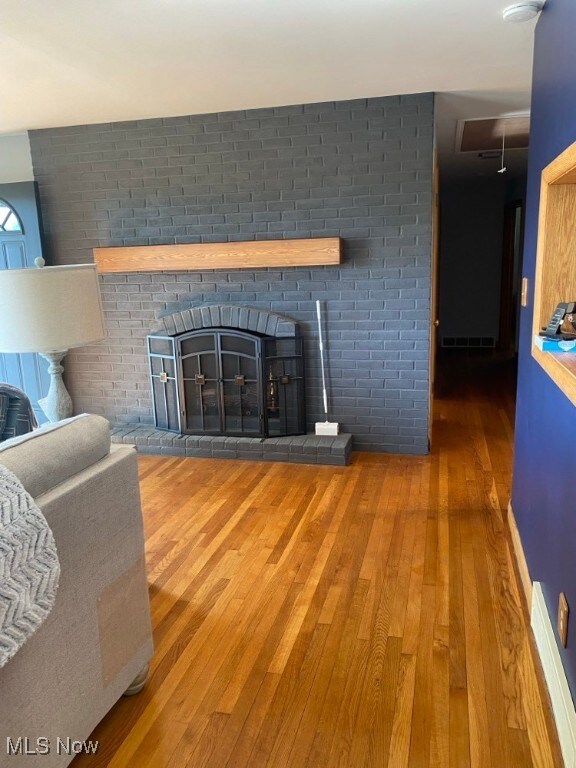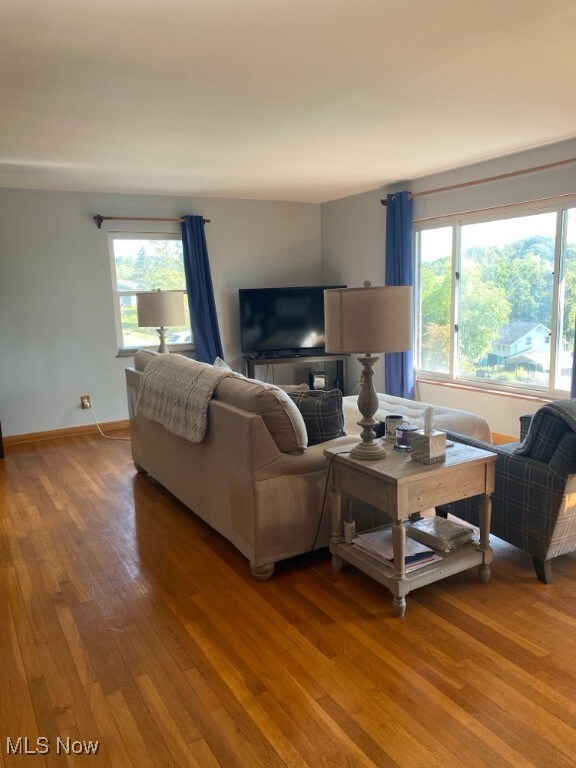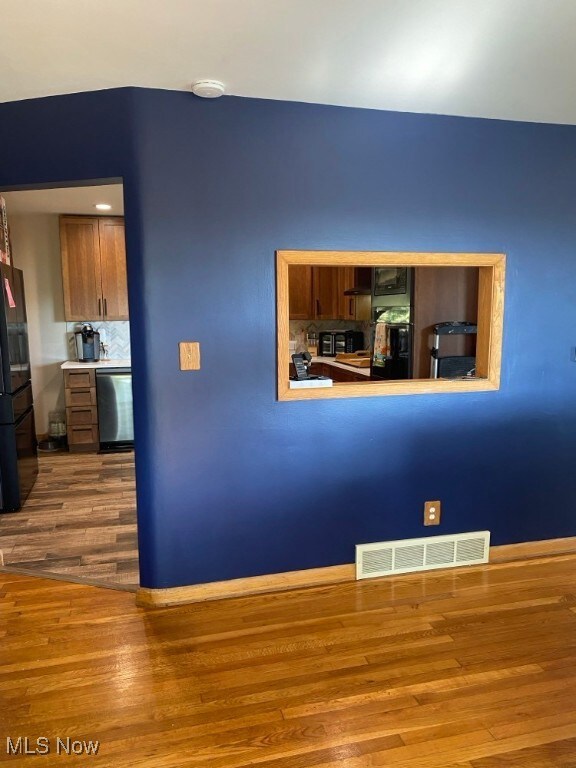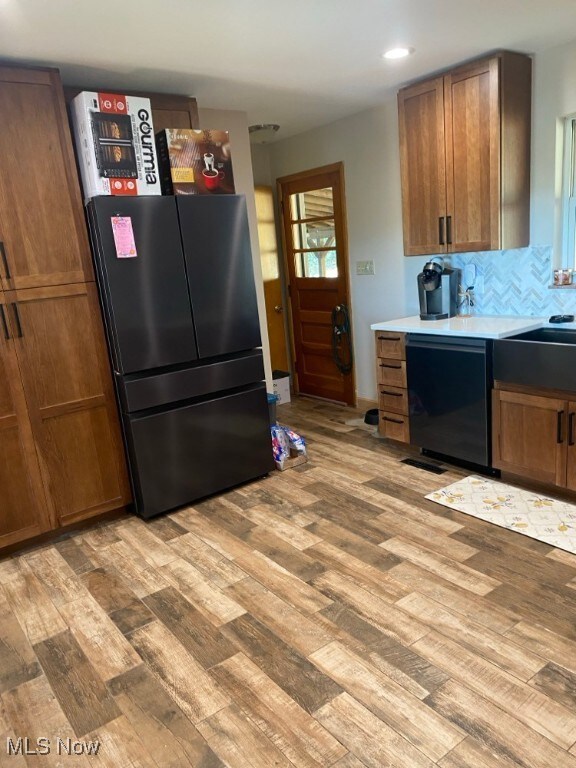
2516 Valley View Dr Belpre, OH 45714
Highlights
- Living Room with Fireplace
- Covered patio or porch
- Views
- No HOA
- Cooling System Powered By Gas
- Water Softener
About This Home
As of November 2024Newly renovated home with 3 bedrooms and now 3 bathrooms. The kitchen had been completely remodeled with all new Samsung smart appliances, matte black range hood and black farmhouse sink. This home features 2 fireplaces, one on the main floor and the other in the large semi-finished basement. The third bathroom in this home is in the basement with the laundry room which is perfect for those snowy, sledding days or muddy summer afternoons. The garage has plenty of room for a workshop, gym, or storage along with being able to park your car in on those snowy days. The property has a brand new 8x10 foot shed as well. Lastly, along with the beautiful view of the city and the Ohio River, the yard has a firepit for relaxing on chilly evenings. Don't miss this gem!
Last Agent to Sell the Property
McCarthy Real Estate, Inc. Brokerage Phone: 304-488-1019 License #269707 Listed on: 09/14/2024
Co-Listed By
McCarthy Real Estate, Inc. Brokerage Phone: 304-488-1019 License #2001008008
Home Details
Home Type
- Single Family
Est. Annual Taxes
- $1,989
Year Built
- Built in 1959
Lot Details
- 0.86 Acre Lot
- Chain Link Fence
- 08005936000
Parking
- 1 Car Garage
- Side Facing Garage
- Garage Door Opener
- Driveway
Home Design
- Brick Exterior Construction
- Block Foundation
- Fiberglass Roof
- Asphalt Roof
Interior Spaces
- 1-Story Property
- Gas Fireplace
- Living Room with Fireplace
- 2 Fireplaces
- Property Views
Kitchen
- Built-In Oven
- Cooktop
- Microwave
- Dishwasher
- Disposal
Bedrooms and Bathrooms
- 3 Main Level Bedrooms
- 3 Full Bathrooms
Basement
- Basement Fills Entire Space Under The House
- Fireplace in Basement
- Laundry in Basement
Outdoor Features
- Covered patio or porch
Utilities
- Cooling System Powered By Gas
- Forced Air Heating and Cooling System
- Heating System Uses Gas
- Water Softener
Community Details
- No Home Owners Association
Listing and Financial Details
- Assessor Parcel Number 080035940000
Ownership History
Purchase Details
Home Financials for this Owner
Home Financials are based on the most recent Mortgage that was taken out on this home.Purchase Details
Home Financials for this Owner
Home Financials are based on the most recent Mortgage that was taken out on this home.Purchase Details
Similar Homes in Belpre, OH
Home Values in the Area
Average Home Value in this Area
Purchase History
| Date | Type | Sale Price | Title Company |
|---|---|---|---|
| Warranty Deed | $239,000 | Bestitle Agency | |
| Survivorship Deed | $135,000 | Title First Agency Inc | |
| Deed | -- | -- |
Mortgage History
| Date | Status | Loan Amount | Loan Type |
|---|---|---|---|
| Open | $234,343 | New Conventional | |
| Previous Owner | $136,581 | New Conventional | |
| Previous Owner | $131,534 | FHA | |
| Previous Owner | $132,554 | FHA | |
| Previous Owner | $81,750 | Credit Line Revolving | |
| Previous Owner | $87,750 | Credit Line Revolving |
Property History
| Date | Event | Price | Change | Sq Ft Price |
|---|---|---|---|---|
| 11/15/2024 11/15/24 | Sold | $239,000 | -4.4% | $124 / Sq Ft |
| 10/04/2024 10/04/24 | Pending | -- | -- | -- |
| 09/14/2024 09/14/24 | For Sale | $249,900 | +51.5% | $130 / Sq Ft |
| 12/02/2021 12/02/21 | Sold | $165,000 | -5.7% | $92 / Sq Ft |
| 10/06/2021 10/06/21 | Pending | -- | -- | -- |
| 09/17/2021 09/17/21 | For Sale | $174,900 | +29.6% | $97 / Sq Ft |
| 07/17/2018 07/17/18 | Sold | $135,000 | 0.0% | $67 / Sq Ft |
| 06/18/2018 06/18/18 | Pending | -- | -- | -- |
| 06/15/2018 06/15/18 | Price Changed | $135,000 | -8.8% | $67 / Sq Ft |
| 05/21/2018 05/21/18 | Price Changed | $148,000 | -12.2% | $73 / Sq Ft |
| 10/16/2017 10/16/17 | Price Changed | $168,600 | -9.5% | $84 / Sq Ft |
| 09/26/2017 09/26/17 | For Sale | $186,400 | -- | $92 / Sq Ft |
Tax History Compared to Growth
Tax History
| Year | Tax Paid | Tax Assessment Tax Assessment Total Assessment is a certain percentage of the fair market value that is determined by local assessors to be the total taxable value of land and additions on the property. | Land | Improvement |
|---|---|---|---|---|
| 2024 | $1,988 | $51,550 | $7,200 | $44,350 |
| 2023 | $1,988 | $51,550 | $7,200 | $44,350 |
| 2022 | $1,977 | $51,550 | $7,200 | $44,350 |
| 2021 | $1,728 | $42,400 | $9,760 | $32,640 |
| 2020 | $1,734 | $42,400 | $9,760 | $32,640 |
| 2019 | $1,727 | $42,400 | $9,760 | $32,640 |
| 2018 | $1,621 | $37,530 | $7,810 | $29,720 |
| 2017 | $1,320 | $37,530 | $7,810 | $29,720 |
| 2016 | $1,868 | $37,530 | $7,810 | $29,720 |
| 2015 | $1,156 | $34,360 | $7,440 | $26,920 |
| 2014 | $1,713 | $34,360 | $7,440 | $26,920 |
| 2013 | $580 | $34,360 | $7,440 | $26,920 |
Agents Affiliated with this Home
-
Phyllis Rowley
P
Seller's Agent in 2024
Phyllis Rowley
McCarthy Real Estate, Inc.
(304) 488-1019
16 Total Sales
-
Janet Gilbert
J
Seller Co-Listing Agent in 2024
Janet Gilbert
McCarthy Real Estate, Inc.
(740) 350-1209
40 Total Sales
-
Joyce Burns
J
Buyer's Agent in 2024
Joyce Burns
Coldwell Banker Select Properties
27 Total Sales
-
Rhonda Moore

Seller's Agent in 2021
Rhonda Moore
Carol Goff & Associates
(740) 651-8699
132 Total Sales
Map
Source: MLS Now
MLS Number: 5071047
APN: 0800-35940-000
- 712 Circle Dr
- 2126 Mctaggart St
- 813 Brentwood Dr
- 155 Richwood Ct
- 967 Braun Rd
- 805 Ruble Ave
- 943 Pine St
- 710 Belrock #118 Ave
- 316 Ridgewood Blvd
- 00 Cherry Tree Dr
- 00 Putnam Howe Dr
- 1412 Boulevard Dr
- 1230 Lakewood Cir
- 1318 Blennerhassett Heights
- 706 Oak Tree Ln Unit 706
- 1205 Poplar Ave
- 1355 Congress Rd
- 135 Dupont Cir
- 1959 Congress Rd
- 1313 Blennerhassett Ave
