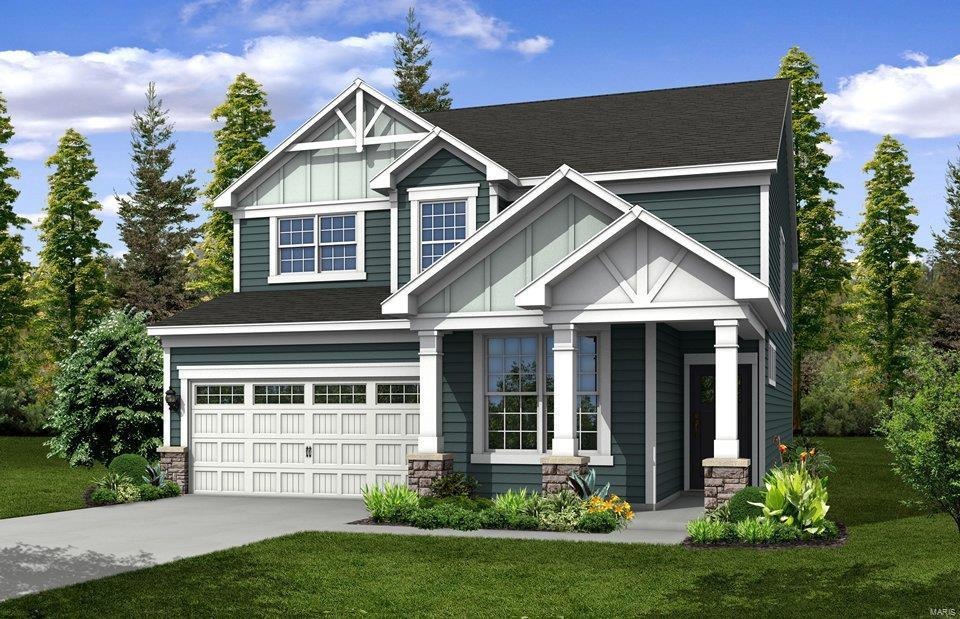
2516 Viola Gill Ln Grover, MO 63040
Highlights
- Primary Bedroom Suite
- Open Floorplan
- Traditional Architecture
- Pond Elementary School Rated A
- Lake, Pond or Stream
- Loft
About This Home
As of October 2016Visit our newest collection of homes being unveiled in St. Louis. This unique design is new to the St. Louis market at Wildwood Trail and features a Pulte Planning Center, open concept living, walk-in closets, lofts and flex rooms. Wildwood Trail is a private enclave of 20 homesites located in the Rockwood School District. Residents will enjoy a location close to shopping, dining and recreation. The Park Place is a 4 bedroom, 2.5 bath home (with options to increase to 7 bedrooms and 5 bathrooms), a 2 car garage with storage, a 2-story grand foyer, the Pulte Planning Center, Everyday Entry, flex room on the main level, laundry room and loft on the second floor. This home boasts options to personalize your home such as Walk In Showers, Covered Patios with Outdoor living and built in appliances. Each home has unique elevations included with James Hardie siding, upgraded garage doors and front doors, spray foam insulation for water and air sealant, full sod, landscaping and much more.
Last Agent to Sell the Property
Compass Realty Group License #1999074516 Listed on: 11/04/2016

Home Details
Home Type
- Single Family
Est. Annual Taxes
- $6,634
HOA Fees
- $50 Monthly HOA Fees
Parking
- 2 Car Attached Garage
- Garage Door Opener
- Additional Parking
Home Design
- Traditional Architecture
- Poured Concrete
Interior Spaces
- Open Floorplan
- Low Emissivity Windows
- Insulated Windows
- Tilt-In Windows
- Sliding Doors
- Panel Doors
- Entrance Foyer
- Family Room
- Formal Dining Room
- Loft
- Lower Floor Utility Room
- Laundry on upper level
- Fire and Smoke Detector
Kitchen
- Eat-In Kitchen
- Breakfast Bar
- Walk-In Pantry
- Kitchen Island
Bedrooms and Bathrooms
- Primary Bedroom Suite
- Walk-In Closet
- Dual Vanity Sinks in Primary Bathroom
- Shower Only
Unfinished Basement
- Basement Ceilings are 8 Feet High
- Sump Pump
Outdoor Features
- Lake, Pond or Stream
- Covered patio or porch
Utilities
- Heating System Uses Gas
- Underground Utilities
- Electric Water Heater
- High Speed Internet
Community Details
- Built by Pulte Homes
Listing and Financial Details
- Builder Warranty
Ownership History
Purchase Details
Home Financials for this Owner
Home Financials are based on the most recent Mortgage that was taken out on this home.Similar Homes in the area
Home Values in the Area
Average Home Value in this Area
Purchase History
| Date | Type | Sale Price | Title Company |
|---|---|---|---|
| Warranty Deed | -- | Pgp Title Bsc |
Mortgage History
| Date | Status | Loan Amount | Loan Type |
|---|---|---|---|
| Open | $340,700 | New Conventional | |
| Closed | $395,847 | Adjustable Rate Mortgage/ARM |
Property History
| Date | Event | Price | Change | Sq Ft Price |
|---|---|---|---|---|
| 07/15/2025 07/15/25 | Pending | -- | -- | -- |
| 07/10/2025 07/10/25 | For Sale | $615,000 | 0.0% | $177 / Sq Ft |
| 07/10/2025 07/10/25 | Pending | -- | -- | -- |
| 07/08/2025 07/08/25 | For Sale | $615,000 | +39.8% | $177 / Sq Ft |
| 11/04/2016 11/04/16 | For Sale | $439,831 | -- | $160 / Sq Ft |
| 10/10/2016 10/10/16 | Sold | -- | -- | -- |
| 09/10/2016 09/10/16 | Pending | -- | -- | -- |
Tax History Compared to Growth
Tax History
| Year | Tax Paid | Tax Assessment Tax Assessment Total Assessment is a certain percentage of the fair market value that is determined by local assessors to be the total taxable value of land and additions on the property. | Land | Improvement |
|---|---|---|---|---|
| 2024 | $6,634 | $95,400 | $14,100 | $81,300 |
| 2023 | $6,628 | $95,400 | $14,100 | $81,300 |
| 2022 | $5,907 | $78,970 | $14,100 | $64,870 |
| 2021 | $5,864 | $78,970 | $14,100 | $64,870 |
| 2020 | $5,916 | $75,960 | $14,100 | $61,860 |
| 2019 | $5,939 | $75,960 | $14,100 | $61,860 |
| 2018 | $6,325 | $76,280 | $10,580 | $65,700 |
| 2017 | $6,174 | $76,280 | $10,580 | $65,700 |
| 2016 | $72 | $860 | $860 | $0 |
Agents Affiliated with this Home
-
Abbey Willen

Seller's Agent in 2025
Abbey Willen
Worth Clark Realty
(314) 704-4545
70 Total Sales
-
Jim Willen

Seller Co-Listing Agent in 2025
Jim Willen
Worth Clark Realty
(314) 753-8540
1 in this area
92 Total Sales
-
Kristi Monschein

Seller's Agent in 2016
Kristi Monschein
Compass Realty Group
(314) 954-2138
32 in this area
552 Total Sales
-
Angie Hummel

Buyer's Agent in 2016
Angie Hummel
Nettwork Global
(314) 313-2147
2 in this area
79 Total Sales
Map
Source: MARIS MLS
MLS Number: MIS16076851
APN: 24V-4-4-115-2
- 2514 Larksong Dr S
- 2601 East Ave
- 2604 Center Ave
- 2424 Eatherton Rd
- 17002 New College Ave
- 2632 Center Ave
- 2626 Center Ave
- 17211 Windsor Crest Blvd
- 17230 Windsor Crest Blvd
- 17108 Windsor Crest Blvd
- 16830 Manchester Rd
- 17173 Windsor Crest Blvd
- 2308 Sand Cherry Dr
- 2625 Grover Crossing Way
- 16816 Hickory Trails Ln
- 16016 Sandalwood Creek Dr
- 134 Jubilee Hill Dr Unit F
- 108 Jubilee Hill Dr Unit H
- 16504 Carriage View Ct
- 160 Jubilee Hill Dr Unit G
