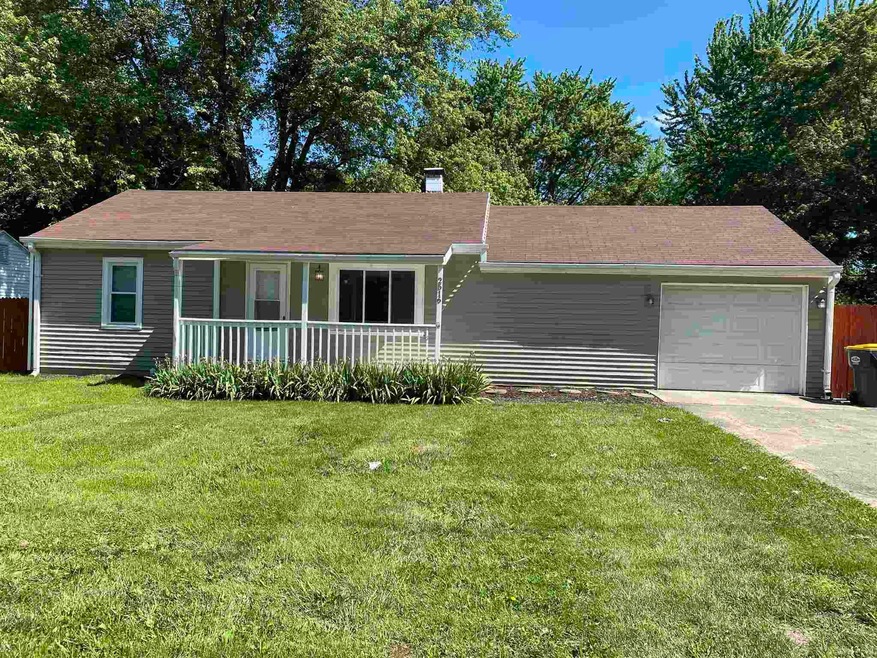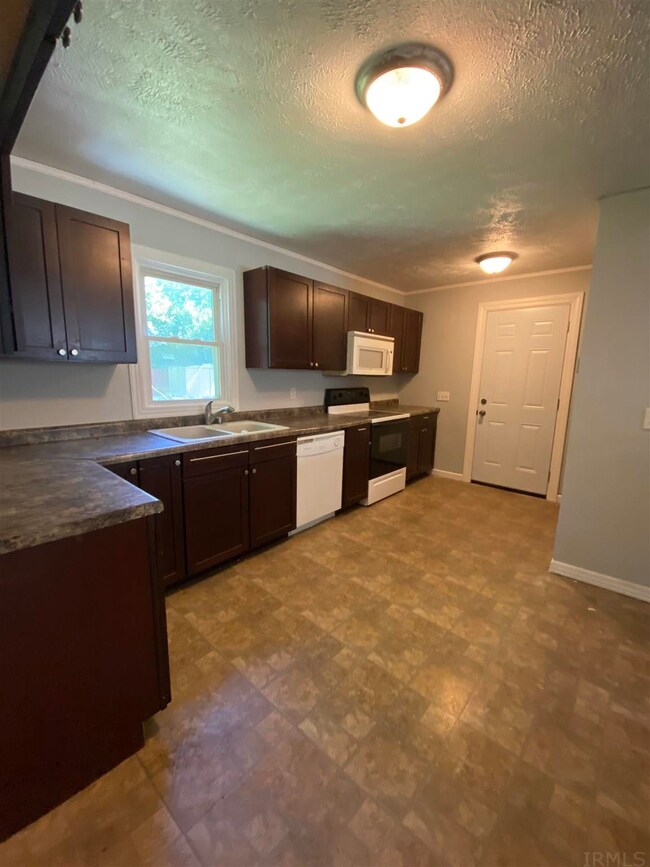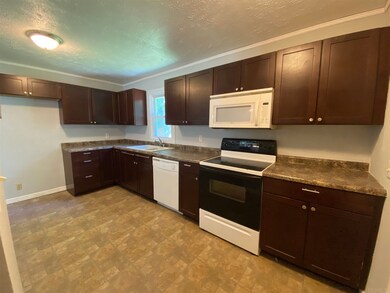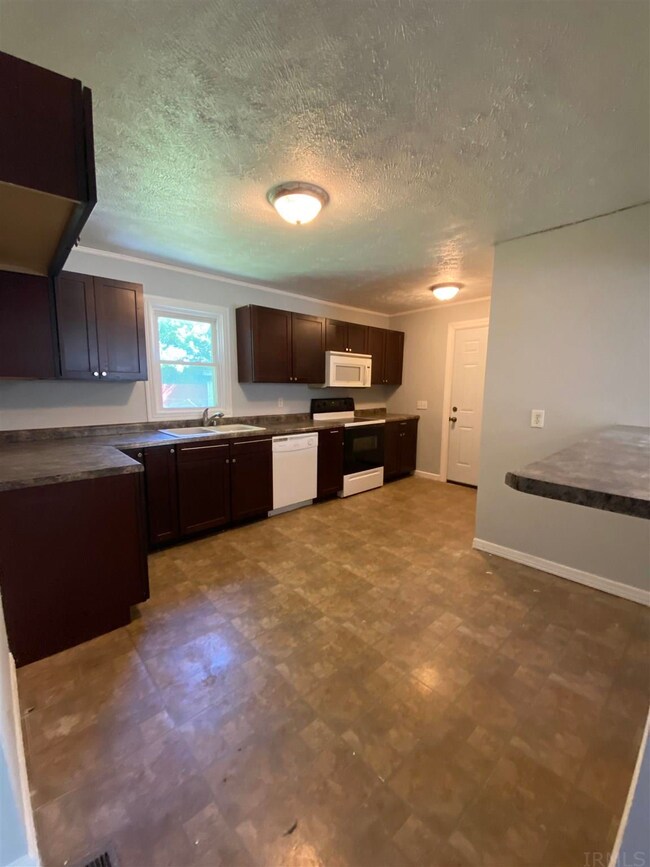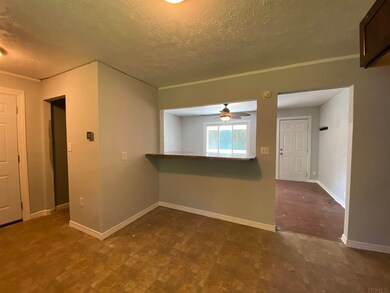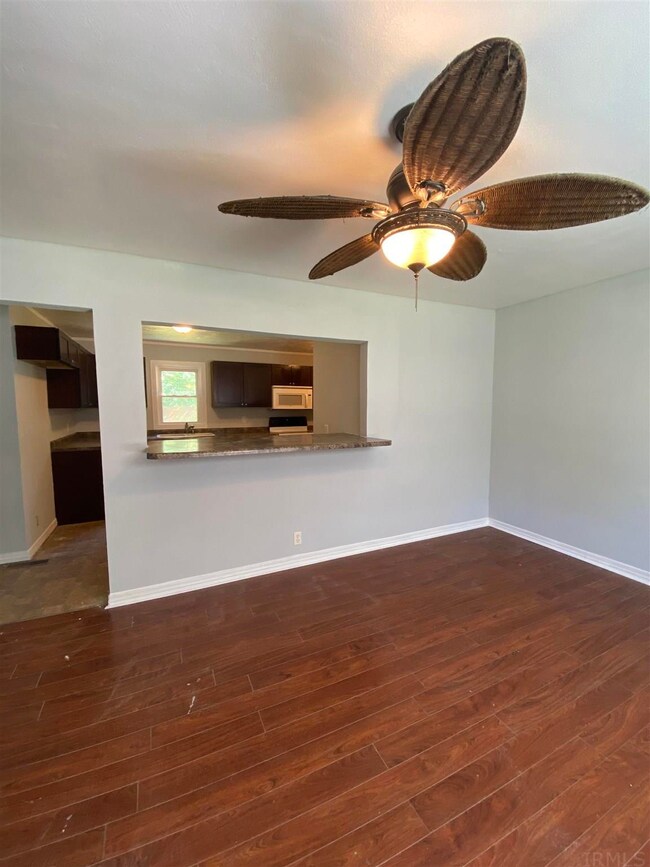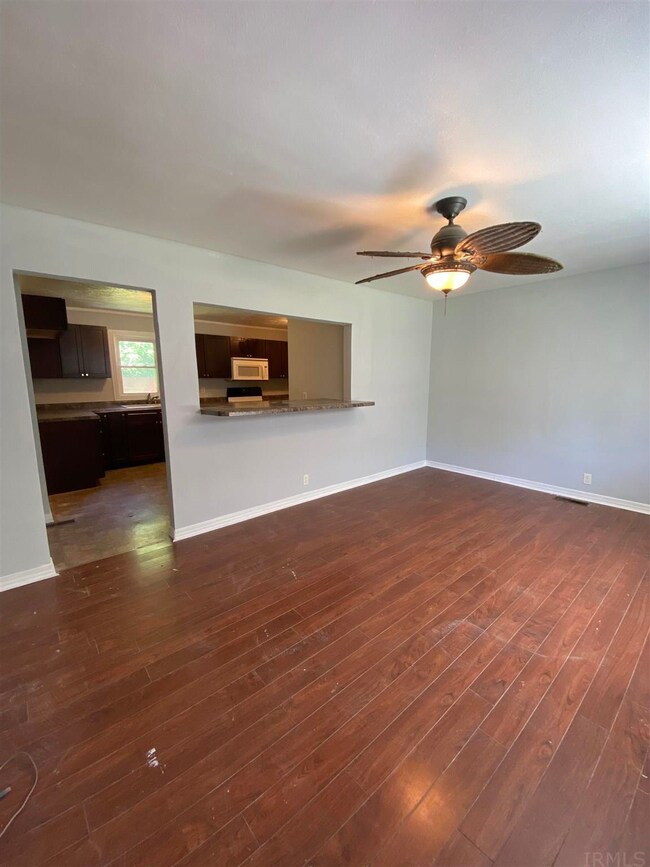
2516 W 38th St Anderson, IN 46011
Highlights
- Ranch Style House
- Covered patio or porch
- Eat-In Kitchen
- Wood Flooring
- 2 Car Attached Garage
- Woodwork
About This Home
As of July 2021MOVE IN READY! IMMEDIATE POSSESSION!! NICE TWO BEDROOM HOME OFFERING LARGE LIVING WITH PICTURE WINDOW AND SEE THRU WINDOW BAR TO KITCHEN. NEWER CABINETS AND REFRIGERATOR, ALONG WITH DISHWASHER AND STOVE. WALK IN PANTRY. ATTACHED GARAGE, SMALL STORAGE BUILDING, COVERED FRONT PORCH AND PATIO WITHIN FENCED YARD!
Last Agent to Sell the Property
Michelle Byrer
Rhodes Realty Listed on: 06/15/2021
Home Details
Home Type
- Single Family
Est. Annual Taxes
- $1,340
Year Built
- Built in 1956
Lot Details
- 0.26 Acre Lot
- Lot Dimensions are 77x148
- Partially Fenced Property
- Level Lot
Parking
- 2 Car Attached Garage
- Driveway
Home Design
- Ranch Style House
- Asphalt Roof
- Vinyl Construction Material
Interior Spaces
- 768 Sq Ft Home
- Woodwork
- Crawl Space
Kitchen
- Eat-In Kitchen
- Breakfast Bar
- Laminate Countertops
Flooring
- Wood
- Laminate
Bedrooms and Bathrooms
- 2 Bedrooms
- 1 Full Bathroom
Outdoor Features
- Covered patio or porch
- Shed
Location
- Suburban Location
Schools
- Anderson Elementary School
- Highland Junior High
- Anderson High School
Utilities
- Forced Air Heating and Cooling System
- Heating System Uses Gas
Listing and Financial Details
- Assessor Parcel Number 48-11-22-400-079.000-003
Ownership History
Purchase Details
Home Financials for this Owner
Home Financials are based on the most recent Mortgage that was taken out on this home.Purchase Details
Purchase Details
Home Financials for this Owner
Home Financials are based on the most recent Mortgage that was taken out on this home.Purchase Details
Home Financials for this Owner
Home Financials are based on the most recent Mortgage that was taken out on this home.Similar Homes in Anderson, IN
Home Values in the Area
Average Home Value in this Area
Purchase History
| Date | Type | Sale Price | Title Company |
|---|---|---|---|
| Warranty Deed | $85,000 | None Available | |
| Warranty Deed | -- | -- | |
| Interfamily Deed Transfer | -- | -- | |
| Personal Reps Deed | -- | -- |
Mortgage History
| Date | Status | Loan Amount | Loan Type |
|---|---|---|---|
| Open | $83,460 | FHA | |
| Previous Owner | $48,800 | New Conventional | |
| Previous Owner | $29,000 | New Conventional |
Property History
| Date | Event | Price | Change | Sq Ft Price |
|---|---|---|---|---|
| 07/26/2021 07/26/21 | Sold | $85,000 | +0.1% | $111 / Sq Ft |
| 06/17/2021 06/17/21 | Pending | -- | -- | -- |
| 06/15/2021 06/15/21 | For Sale | $84,900 | -- | $111 / Sq Ft |
Tax History Compared to Growth
Tax History
| Year | Tax Paid | Tax Assessment Tax Assessment Total Assessment is a certain percentage of the fair market value that is determined by local assessors to be the total taxable value of land and additions on the property. | Land | Improvement |
|---|---|---|---|---|
| 2024 | $1,030 | $96,300 | $10,200 | $86,100 |
| 2023 | $945 | $88,200 | $9,800 | $78,400 |
| 2022 | $943 | $88,600 | $9,400 | $79,200 |
| 2021 | $653 | $62,200 | $9,300 | $52,900 |
| 2020 | $1,340 | $59,200 | $8,900 | $50,300 |
| 2019 | $2,669 | $57,800 | $8,900 | $48,900 |
| 2018 | $1,236 | $53,400 | $8,900 | $44,500 |
| 2017 | $1,063 | $53,000 | $8,900 | $44,100 |
| 2016 | $1,097 | $54,700 | $8,900 | $45,800 |
| 2014 | $1,127 | $56,000 | $9,200 | $46,800 |
| 2013 | $1,127 | $56,000 | $9,200 | $46,800 |
Agents Affiliated with this Home
-
M
Seller's Agent in 2021
Michelle Byrer
Rhodes Realty
-
D
Buyer's Agent in 2021
Diana Martin
NonMember MEIAR
(765) 747-7197
197 in this area
3,849 Total Sales
Map
Source: Indiana Regional MLS
MLS Number: 202123020
APN: 48-11-22-400-079.000-003
- 2721 W 34th St
- 3922 Haven Place
- 514 Welcome Way
- 2415 W 29th St
- 4727 Malus Blvd
- 4723 Malus Blvd
- 4719 Malus Blvd
- 2233 W 28th St
- 2606 Raible Ave
- 905 Crescent Dr
- 5330 Dr Martin Luther King jr Blvd
- 616 W 38th St
- 2220 Fulton St
- 3635 Elmway Dr
- 712 Lonsvale Dr
- 603 W 33rd St
- 602 W 34th St
- 0 Fairview Dr Unit MBR22021213
- 0 Fairview Dr Unit MBR22021211
- 1011 Robin Dr
