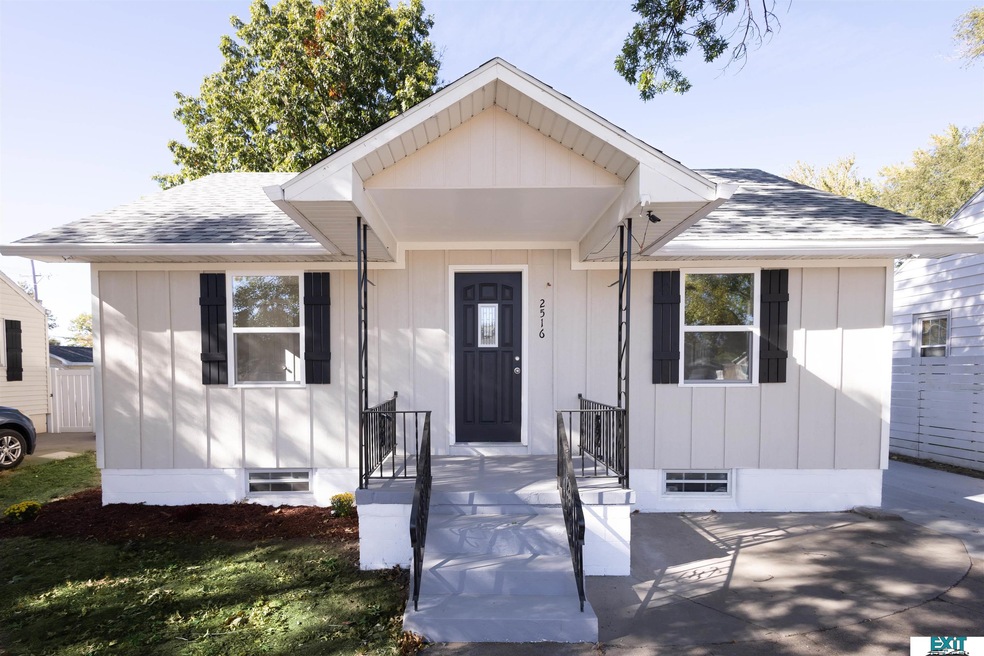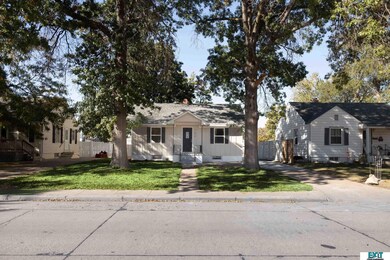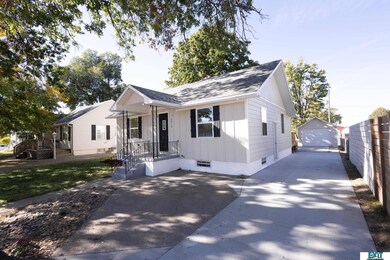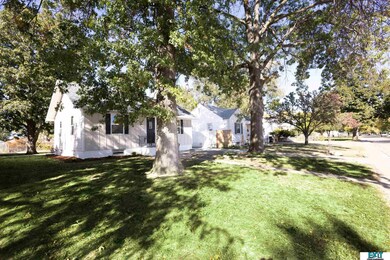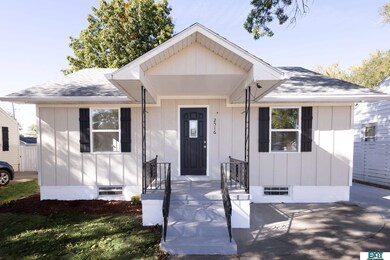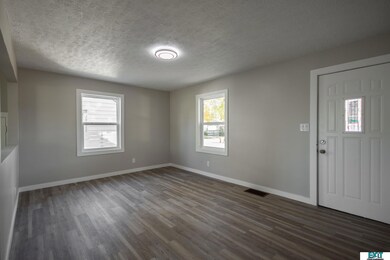
2516 W Division St Grand Island, NE 68803
Highlights
- Deck
- No HOA
- Porch
- Main Floor Bedroom
- 1 Car Detached Garage
- 1-minute walk to Buechler Park
About This Home
As of February 2025Cozy Newly Remodeled Home Discover your perfect retreat in this charming two-bedroom house. Recently remodeled, it features a stylish bathroom, a dining room, and a sliding door that opens to a brand-new wooden porch—perfect for outdoor relaxation. Enjoy a fresh look with new finishes throughout, a new concrete driveway, and a painted front porch. The garage offers space for one car, and the large backyard is ideal for outdoor activities or gardening. Move in and make this cozy home your own!
Home Details
Home Type
- Single Family
Est. Annual Taxes
- $2,545
Year Built
- Built in 1946
Lot Details
- 7,840 Sq Ft Lot
- Lot Dimensions are 51 x 150
Parking
- 1 Car Detached Garage
- Garage Door Opener
Home Design
- Bungalow
- Block Foundation
- Composition Roof
- Hardboard
Interior Spaces
- Ceiling Fan
- Luxury Vinyl Plank Tile Flooring
- Basement with some natural light
Kitchen
- Oven or Range
- Microwave
- Dishwasher
- Disposal
Bedrooms and Bathrooms
- 2 Bedrooms
- Main Floor Bedroom
Outdoor Features
- Deck
- Porch
Schools
- Gates Elementary School
- Barr Middle School
- Grand Island Senior High School
Utilities
- Forced Air Heating and Cooling System
- Heating System Uses Gas
Community Details
- No Home Owners Association
- 1001 Gi Res Se Old District 5 Grand Island 2 Subdivision
Listing and Financial Details
- Assessor Parcel Number 400011891
Ownership History
Purchase Details
Home Financials for this Owner
Home Financials are based on the most recent Mortgage that was taken out on this home.Purchase Details
Purchase Details
Home Financials for this Owner
Home Financials are based on the most recent Mortgage that was taken out on this home.Similar Homes in Grand Island, NE
Home Values in the Area
Average Home Value in this Area
Purchase History
| Date | Type | Sale Price | Title Company |
|---|---|---|---|
| Special Warranty Deed | $205,000 | Priority Title & Escrow | |
| Trustee Deed | $129,900 | -- | |
| Warranty Deed | $135,000 | Grand Island Abstract Escrow |
Mortgage History
| Date | Status | Loan Amount | Loan Type |
|---|---|---|---|
| Open | $100,000 | Credit Line Revolving | |
| Previous Owner | $130,950 | USDA | |
| Previous Owner | $188,000 | New Conventional |
Property History
| Date | Event | Price | Change | Sq Ft Price |
|---|---|---|---|---|
| 02/18/2025 02/18/25 | Sold | $205,000 | -8.9% | $127 / Sq Ft |
| 01/14/2025 01/14/25 | Pending | -- | -- | -- |
| 12/05/2024 12/05/24 | Price Changed | $225,000 | -6.2% | $139 / Sq Ft |
| 10/29/2024 10/29/24 | For Sale | $239,900 | +77.7% | $148 / Sq Ft |
| 04/15/2020 04/15/20 | Sold | $135,000 | -6.8% | $167 / Sq Ft |
| 03/15/2020 03/15/20 | Pending | -- | -- | -- |
| 02/24/2020 02/24/20 | For Sale | $144,900 | -- | $179 / Sq Ft |
Tax History Compared to Growth
Tax History
| Year | Tax Paid | Tax Assessment Tax Assessment Total Assessment is a certain percentage of the fair market value that is determined by local assessors to be the total taxable value of land and additions on the property. | Land | Improvement |
|---|---|---|---|---|
| 2024 | $2,398 | $125,540 | $12,998 | $112,542 |
| 2023 | $2,398 | $131,978 | $12,998 | $118,980 |
| 2022 | $2,545 | $126,630 | $7,650 | $118,980 |
| 2021 | $2,346 | $115,051 | $7,650 | $107,401 |
| 2020 | $2,122 | $115,051 | $7,650 | $107,401 |
| 2019 | $2,210 | $104,814 | $7,650 | $97,164 |
| 2017 | $1,973 | $91,140 | $7,650 | $83,490 |
| 2016 | $1,899 | $91,140 | $7,650 | $83,490 |
| 2015 | $1,928 | $91,140 | $7,650 | $83,490 |
| 2014 | $1,781 | $81,120 | $7,650 | $73,470 |
Agents Affiliated with this Home
-
Terry Lindstrom

Seller's Agent in 2025
Terry Lindstrom
EXIT Realty Professionals
(402) 730-6005
131 Total Sales
-
Melanie Bachman
M
Seller's Agent in 2020
Melanie Bachman
Woods Bros Realty
(308) 380-2575
22 Total Sales
-
Max Bachman
M
Seller Co-Listing Agent in 2020
Max Bachman
Woods Bros Realty
19 Total Sales
-
Brayden Snell
B
Buyer's Agent in 2020
Brayden Snell
Berkshire Hathaway HomeServices Da-Ly Realty
(308) 383-4575
198 Total Sales
Map
Source: Great Plains Regional MLS
MLS Number: 22428022
APN: 400011891
- 2103 W Koenig St
- 2515 W John St
- 716 S Blaine St
- 2222 W Oklahoma Ave
- 2004 W Anna St
- 1740 Idlewood Ln
- 2525 Del Monte Ave
- 1803 Del Mar Cir
- 1714 Coventry Ln
- 420 S Madison St
- 1404 W 5th St
- 1414 W 6th St
- 2211 Park Dr
- 821 W 1st St
- 923 S Lincoln Ave
- 1610 Parkview Dr
- 2512 Pioneer Blvd
- 2519 Pioneer Blvd
- 1003 W 7th St
- 2426 Pioneer Blvd
