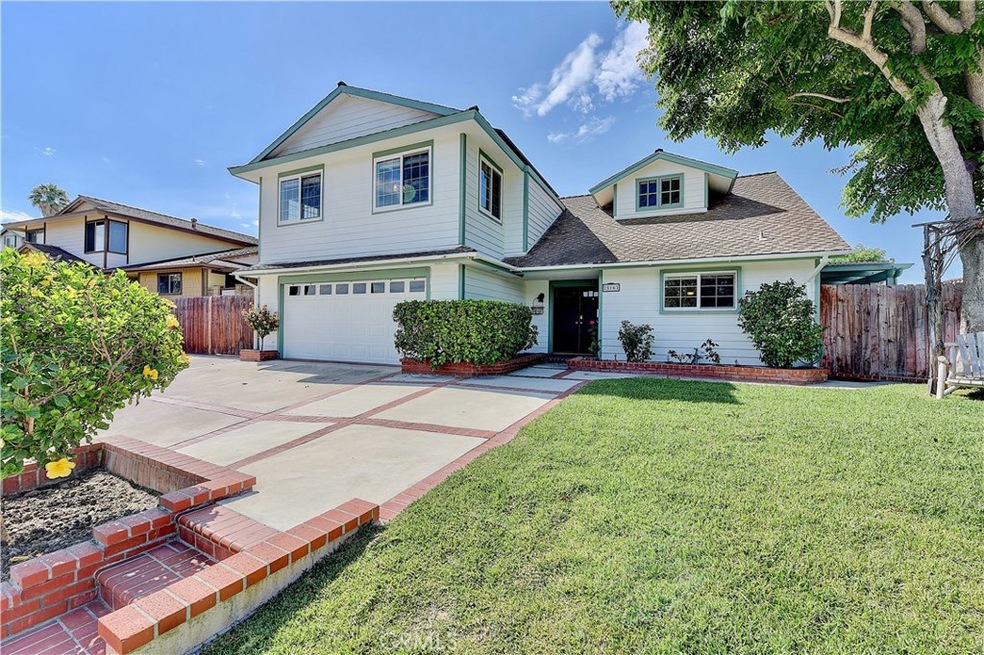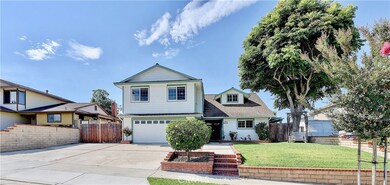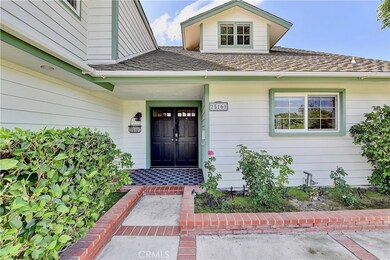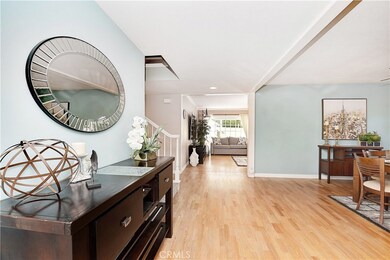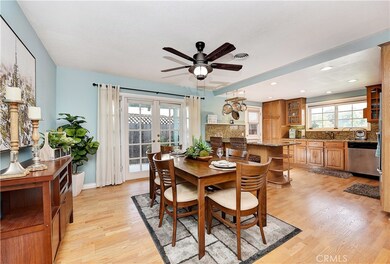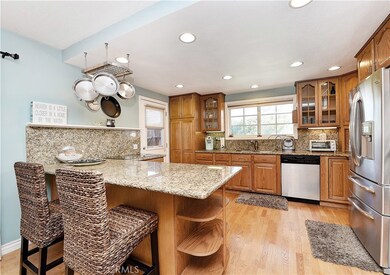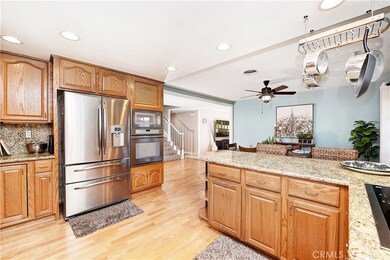
25161 Tasman Rd Laguna Hills, CA 92653
Estimated Value: $1,415,000 - $1,608,518
Highlights
- Parking available for a boat
- Open Floorplan
- Fireplace in Primary Bedroom
- Lomarena Elementary School Rated A-
- Mountain View
- 1-minute walk to Costeau Park
About This Home
As of September 20185 bedroom 3 bath home in Laguna Hills. Wood French doors lead into the foyer w/hardwood flooring,recess lighting & fresh new paint. Open kitchen w/adjoining dining room has granite counters, maple cabinets,induction stove, Frigidaire appliances, Alkaline water system, storage space & breakfast bar. Living room has a flood of light from the French windows & patio doors. Also features a brick fireplace w/white wooden mantle & custom sconces. Bedroom 1 is currently being used as an office w/built-in upper cabinets & dual pane slider. Bedroom 2 has hardwood floors & mirrored closet. Main floor bath has dual sinks,ceramic tile & crown molding. Home is equipped w/a Lux AC/Heat thermostat. Up the stairs is a skylight that shine’s upon the laminate floors. Master bedroom has carpet, extra long dual pane windows, built-in speakers & Italian inspired electric fireplace w/tile flooring. Master walk-in closet has wood slider entry w/frosted glass,tile flooring,built-ins,skylight & built-in vanity w/Corian counters. Master bath has a Jacuzzi tub w/ceramic tile;dual sinks w/Corian counters & tile flooring. Bonus room has pitched open beam ceilings,dual pane windows w/views of Saddleback Mountains & wet bar. 3rd full bath has dual sinks,ceramic tile counters & tile flooring. Bedroom 4 & 5 have carpet,ceiling fans & dual pane windows. Rear yard has a storage shed w/electricity,Fuji apple,grapefruit & plumeria trees,timed sprinkler system & 68x13 RV parking! 2-car garage. Leased Solar Panels.
Last Agent to Sell the Property
First Team Real Estate License #01263988 Listed on: 08/09/2018

Home Details
Home Type
- Single Family
Est. Annual Taxes
- $9,446
Year Built
- Built in 1965
Lot Details
- 7,314 Sq Ft Lot
- Wood Fence
- Block Wall Fence
- Landscaped
- Front and Back Yard Sprinklers
- Back and Front Yard
- Property is zoned PC
Parking
- 2 Car Direct Access Garage
- Parking Available
- Front Facing Garage
- Garage Door Opener
- Parking available for a boat
- RV Access or Parking
Property Views
- Mountain
- Neighborhood
Home Design
- Traditional Architecture
- Turnkey
- Slab Foundation
- Shingle Roof
- Fiberglass Siding
Interior Spaces
- 2,964 Sq Ft Home
- 2-Story Property
- Open Floorplan
- Wired For Sound
- Built-In Features
- Crown Molding
- Beamed Ceilings
- Brick Wall or Ceiling
- Ceiling Fan
- Skylights
- Recessed Lighting
- Electric Fireplace
- Gas Fireplace
- Double Pane Windows
- Drapes & Rods
- Blinds
- Window Screens
- Double Door Entry
- French Doors
- Sliding Doors
- Living Room with Fireplace
- Dining Room
- Home Office
- Bonus Room
- Storage
- Pull Down Stairs to Attic
- Fire and Smoke Detector
Kitchen
- Breakfast Bar
- Gas Oven
- Electric Cooktop
- Microwave
- Water Line To Refrigerator
- Dishwasher
- Granite Countertops
- Ceramic Countertops
- Built-In Trash or Recycling Cabinet
- Disposal
Flooring
- Wood
- Carpet
- Laminate
- Tile
Bedrooms and Bathrooms
- 5 Bedrooms | 2 Main Level Bedrooms
- Fireplace in Primary Bedroom
- Walk-In Closet
- Mirrored Closets Doors
- 3 Full Bathrooms
- Corian Bathroom Countertops
- Makeup or Vanity Space
- Dual Sinks
- Dual Vanity Sinks in Primary Bathroom
- Hydromassage or Jetted Bathtub
- Bathtub with Shower
- Exhaust Fan In Bathroom
Laundry
- Laundry Room
- Laundry in Garage
- Washer and Gas Dryer Hookup
Outdoor Features
- Concrete Porch or Patio
- Terrace
- Exterior Lighting
- Shed
- Rain Gutters
Location
- Property is near a park
- Suburban Location
Schools
- Lomarena Elementary School
- La Paz Middle School
- Laguna Hills High School
Utilities
- Central Heating and Cooling System
- Gas Water Heater
- Water Purifier
- Cable TV Available
Community Details
- No Home Owners Association
Listing and Financial Details
- Tax Lot 67
- Tax Tract Number 5677
- Assessor Parcel Number 62006203
Ownership History
Purchase Details
Purchase Details
Home Financials for this Owner
Home Financials are based on the most recent Mortgage that was taken out on this home.Purchase Details
Purchase Details
Home Financials for this Owner
Home Financials are based on the most recent Mortgage that was taken out on this home.Purchase Details
Similar Homes in the area
Home Values in the Area
Average Home Value in this Area
Purchase History
| Date | Buyer | Sale Price | Title Company |
|---|---|---|---|
| Supriya Karipalli Family Trust | -- | Law Office Of Jan A Meyer | |
| Karipalli Supriya | $838,500 | Lawyers Title | |
| Frazier Family Trust | -- | None Available | |
| Frazier Richard A | -- | First Southwestern Title Co | |
| Va | $254,000 | Fidelity National Title |
Mortgage History
| Date | Status | Borrower | Loan Amount |
|---|---|---|---|
| Previous Owner | Karipalli Supriya | $437,438 | |
| Previous Owner | Karipalli Supriya | $444,137 | |
| Previous Owner | Karipalli Supriya | $449,387 | |
| Previous Owner | Karipalli Supriya | $453,000 | |
| Previous Owner | Frazier Richard A | $37,000 | |
| Previous Owner | Frazier Richard A | $617,226 | |
| Previous Owner | Frazier Richard A | $634,750 | |
| Previous Owner | Frazier Richard A | $637,500 | |
| Previous Owner | Frazier Richard A | $100,000 | |
| Previous Owner | Frazier Richard A | $100,000 | |
| Previous Owner | Frazier Richard A | $535,000 | |
| Previous Owner | Frazier Richard A | $450,000 | |
| Previous Owner | Frazier Richard A | $150,000 | |
| Previous Owner | Frazier Richard A | $390,000 | |
| Previous Owner | Frazier Richard A | $70,000 | |
| Previous Owner | Frazier Richard A | $75,000 | |
| Previous Owner | Frazier Richard A | $410,000 | |
| Previous Owner | Frazier Richard A | $41,000 | |
| Previous Owner | Frazier Richard A | $272,000 | |
| Previous Owner | Frazier Richard A | $22,000 |
Property History
| Date | Event | Price | Change | Sq Ft Price |
|---|---|---|---|---|
| 09/18/2018 09/18/18 | Sold | $855,000 | -0.6% | $288 / Sq Ft |
| 08/09/2018 08/09/18 | For Sale | $859,995 | -- | $290 / Sq Ft |
Tax History Compared to Growth
Tax History
| Year | Tax Paid | Tax Assessment Tax Assessment Total Assessment is a certain percentage of the fair market value that is determined by local assessors to be the total taxable value of land and additions on the property. | Land | Improvement |
|---|---|---|---|---|
| 2024 | $9,446 | $916,763 | $731,345 | $185,418 |
| 2023 | $9,223 | $898,788 | $717,005 | $181,783 |
| 2022 | $9,059 | $881,165 | $702,946 | $178,219 |
| 2021 | $8,879 | $863,888 | $689,163 | $174,725 |
| 2020 | $8,800 | $855,030 | $682,096 | $172,934 |
| 2019 | $8,624 | $838,265 | $668,721 | $169,544 |
| 2018 | $3,683 | $363,571 | $185,498 | $178,073 |
| 2017 | $3,608 | $356,443 | $181,861 | $174,582 |
| 2016 | $3,547 | $349,454 | $178,295 | $171,159 |
| 2015 | $3,503 | $344,205 | $175,616 | $168,589 |
| 2014 | -- | $337,463 | $172,176 | $165,287 |
Agents Affiliated with this Home
-
Jimmy Reed

Seller's Agent in 2018
Jimmy Reed
First Team Real Estate
(949) 303-7701
9 in this area
471 Total Sales
-
Danielle Tyler-Pires

Buyer's Agent in 2018
Danielle Tyler-Pires
Harcourts Prime Properties
(949) 463-0483
1 in this area
21 Total Sales
Map
Source: California Regional Multiple Listing Service (CRMLS)
MLS Number: OC18192769
APN: 620-062-03
- 25211 Barents
- 25082 Ericson Way
- 25232 Grissom Rd
- 25001 Mackenzie St
- 24852 Costeau St
- 25045 Mackenzie St
- 24952 Grissom Rd
- 24942 Grissom Rd
- 25501 Sarita Dr
- 25095 Sunset Place W
- 24711 Eloisa Dr
- 25012 Carol Ln
- 24652 Ashland Dr
- 780 Via Los Altos
- 784 Via Los Altos Unit A
- 24771 Acropolis Dr
- 774 Via Los Altos Unit P
- 24492 Spartan St
- 654 Avenida Sevilla Unit B
- 24912 Delos Ave
- 25161 Tasman Rd
- 25171 Tasman Rd
- 25132 Tasman Rd
- 25161 Hartog St
- 25171 Hartog St
- 25131 Hartog St
- 25191 Tasman Rd
- 25191 Hartog St
- 25082 Velasquez Rd
- 25172 Tasman Rd
- 25092 Velasquez Rd
- 25201 Tasman Rd
- 25211 Hartog St
- 25192 Tasman Rd
- 25161 Vespucci Rd
- 25171 Vespucci Rd
- 25221 Tasman Rd
- 25151 Vespucci Rd
- 25221 Hartog St
- 25131 Vespucci Rd
