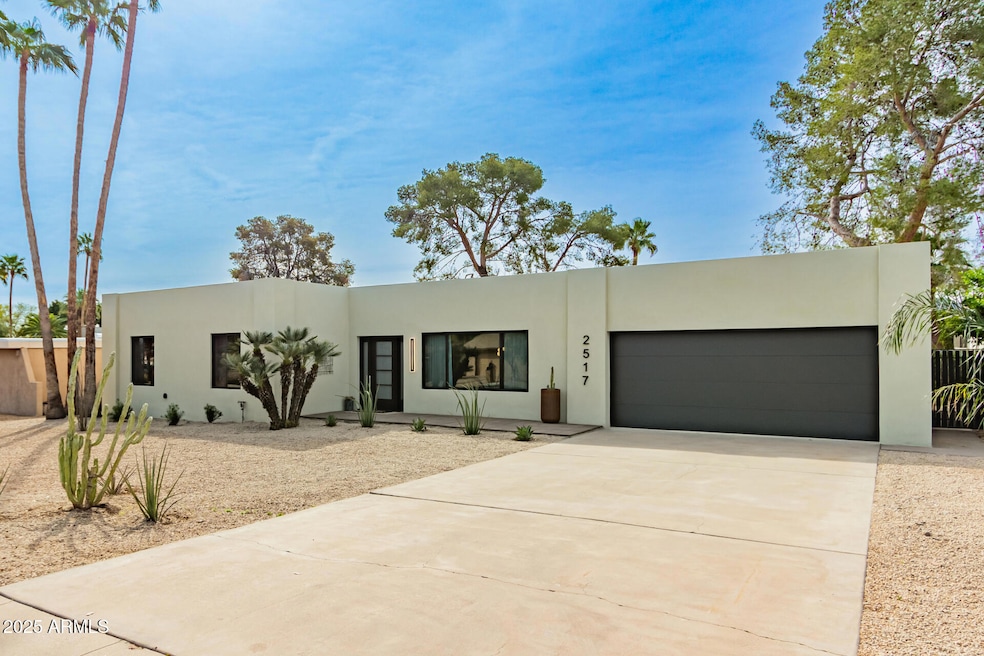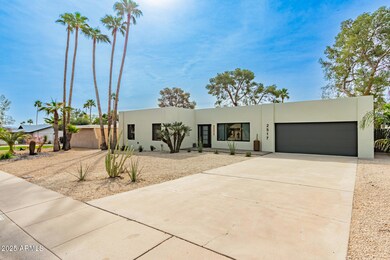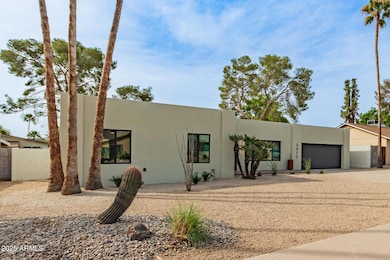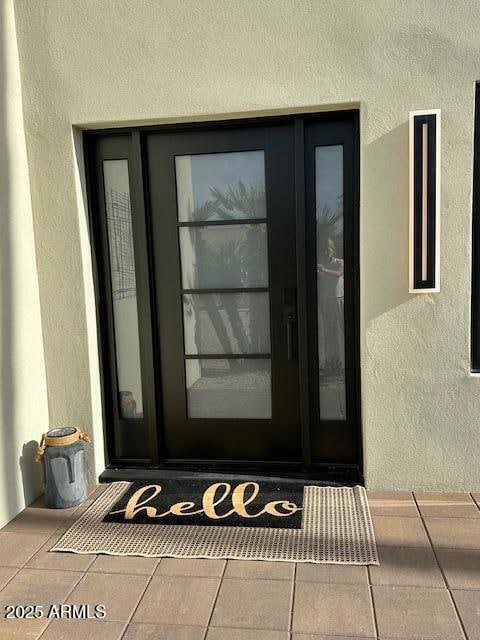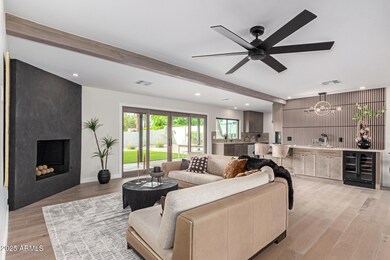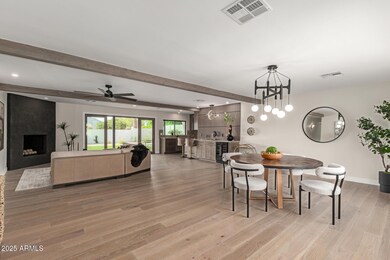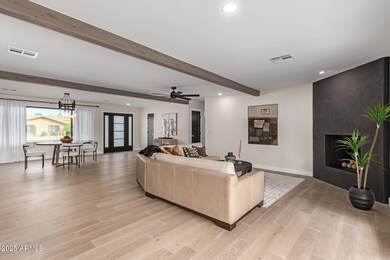
2517 E Sahuaro Dr Phoenix, AZ 85028
Paradise Valley NeighborhoodHighlights
- Mountain View
- Wood Flooring
- No HOA
- Desert Cove Elementary School Rated A-
- Granite Countertops
- 5-minute walk to Christy Cove Park
About This Home
As of May 2025All new million dollar touches are thoughtfully included in this STUNNING remodel!! Hardwood flooring, new custom kitchen cabinetry, quartzite counters, dry bar and new appliances. This open floor plan exudes class, but yet feels comfortable making it easy for entertaining and enjoying family life. Want your bedroom to feel like you're in a hight end spa? Well, you have it here with views to the picturesque backyard and a gorgeous modern spa like bathroom. Bedrooms are spacious and the 4th bedroom makes a great office or kids room. The backyard is a show stopper with views from almost every angle and a high end covered patio fit for entertaining! Sit outside and enjoy the views and sunset/sunrise. Great location where you can walk to hiking trails and quick access to the 51.
Last Agent to Sell the Property
DPR Realty LLC License #SA554362000 Listed on: 04/01/2025

Home Details
Home Type
- Single Family
Est. Annual Taxes
- $2,286
Year Built
- Built in 1972
Lot Details
- 0.25 Acre Lot
- Desert faces the front and back of the property
- Block Wall Fence
- Artificial Turf
- Front and Back Yard Sprinklers
- Sprinklers on Timer
Parking
- 2 Car Garage
- Garage Door Opener
Home Design
- Roof Updated in 2024
- Foam Roof
- Block Exterior
- Stucco
Interior Spaces
- 2,004 Sq Ft Home
- 1-Story Property
- Ceiling Fan
- Skylights
- Gas Fireplace
- Double Pane Windows
- ENERGY STAR Qualified Windows
- Vinyl Clad Windows
- Solar Screens
- Living Room with Fireplace
- Mountain Views
- Washer and Dryer Hookup
Kitchen
- Kitchen Updated in 2025
- Eat-In Kitchen
- Built-In Microwave
- Granite Countertops
Flooring
- Floors Updated in 2025
- Wood
- Tile
- Vinyl
Bedrooms and Bathrooms
- 4 Bedrooms
- Bathroom Updated in 2025
- 2 Bathrooms
- Dual Vanity Sinks in Primary Bathroom
Accessible Home Design
- Roll-in Shower
- No Interior Steps
Outdoor Features
- Covered patio or porch
- Fire Pit
Schools
- Desert Cove Elementary School
- Shea Middle School
- Shadow Mountain High School
Utilities
- Cooling System Updated in 2024
- Central Air
- Heating System Uses Natural Gas
- Plumbing System Updated in 2025
- Wiring Updated in 2025
- High Speed Internet
- Cable TV Available
Community Details
- No Home Owners Association
- Association fees include no fees
- Shea Heights Subdivision
Listing and Financial Details
- Tax Lot 209 shea heights
- Assessor Parcel Number 166-30-213
Ownership History
Purchase Details
Home Financials for this Owner
Home Financials are based on the most recent Mortgage that was taken out on this home.Purchase Details
Home Financials for this Owner
Home Financials are based on the most recent Mortgage that was taken out on this home.Purchase Details
Purchase Details
Home Financials for this Owner
Home Financials are based on the most recent Mortgage that was taken out on this home.Purchase Details
Home Financials for this Owner
Home Financials are based on the most recent Mortgage that was taken out on this home.Similar Homes in the area
Home Values in the Area
Average Home Value in this Area
Purchase History
| Date | Type | Sale Price | Title Company |
|---|---|---|---|
| Warranty Deed | $830,000 | First American Title Insurance | |
| Warranty Deed | $520,000 | Roc Title Agency | |
| Deed | -- | None Listed On Document | |
| Interfamily Deed Transfer | -- | Transnation Title | |
| Interfamily Deed Transfer | -- | Transnation Title |
Mortgage History
| Date | Status | Loan Amount | Loan Type |
|---|---|---|---|
| Open | $788,500 | New Conventional | |
| Previous Owner | $472,500 | Reverse Mortgage Home Equity Conversion Mortgage | |
| Previous Owner | $265,050 | FHA | |
| Previous Owner | $258,948 | FHA | |
| Closed | $258,948 | No Value Available |
Property History
| Date | Event | Price | Change | Sq Ft Price |
|---|---|---|---|---|
| 05/25/2025 05/25/25 | Sold | $830,000 | -5.6% | $414 / Sq Ft |
| 04/06/2025 04/06/25 | Price Changed | $879,000 | -6.2% | $439 / Sq Ft |
| 04/01/2025 04/01/25 | For Sale | $937,500 | +67.4% | $468 / Sq Ft |
| 01/13/2025 01/13/25 | Sold | $560,000 | +1.8% | $279 / Sq Ft |
| 01/04/2025 01/04/25 | Pending | -- | -- | -- |
| 01/01/2025 01/01/25 | For Sale | $550,000 | -- | $274 / Sq Ft |
Tax History Compared to Growth
Tax History
| Year | Tax Paid | Tax Assessment Tax Assessment Total Assessment is a certain percentage of the fair market value that is determined by local assessors to be the total taxable value of land and additions on the property. | Land | Improvement |
|---|---|---|---|---|
| 2025 | $2,286 | $27,092 | -- | -- |
| 2024 | $2,234 | $25,802 | -- | -- |
| 2023 | $2,234 | $44,080 | $8,810 | $35,270 |
| 2022 | $2,213 | $35,300 | $7,060 | $28,240 |
| 2021 | $2,249 | $31,320 | $6,260 | $25,060 |
| 2020 | $2,172 | $30,560 | $6,110 | $24,450 |
| 2019 | $2,182 | $27,260 | $5,450 | $21,810 |
| 2018 | $2,103 | $25,270 | $5,050 | $20,220 |
| 2017 | $2,008 | $24,370 | $4,870 | $19,500 |
| 2016 | $1,976 | $24,380 | $4,870 | $19,510 |
| 2015 | $1,833 | $22,750 | $4,550 | $18,200 |
Agents Affiliated with this Home
-
Jeffrey Aman
J
Seller's Agent in 2025
Jeffrey Aman
DPR Realty
(480) 994-0800
7 in this area
12 Total Sales
-
Neil Lende

Seller's Agent in 2025
Neil Lende
Realty Executives
(602) 791-4319
2 in this area
15 Total Sales
-
Zeb Adams

Buyer's Agent in 2025
Zeb Adams
My Home Group
(480) 389-7109
3 in this area
72 Total Sales
Map
Source: Arizona Regional Multiple Listing Service (ARMLS)
MLS Number: 6844580
APN: 166-30-213
- 2607 E Mercer Ln
- 11007 N 26th St
- 2437 E North Ln
- 10425 N 23rd St
- 10835 N 23rd St
- 2254 E Becker Ln
- 2611 E Cheryl Dr
- 2802 E Mercer Ln
- 2809 E Shangri la Rd
- 2346 E Lupine Ave
- 2324 E Cortez St
- 2536 E Sierra St
- 2885 E North Ln
- 2808 E Lupine Ave
- 2927 E Yucca St
- 2301 E Sunnyside Dr
- 2850 E Cortez St
- 3010 E Yucca St
- 2928 E Cortez St
- 2255 E Vogel Ave
