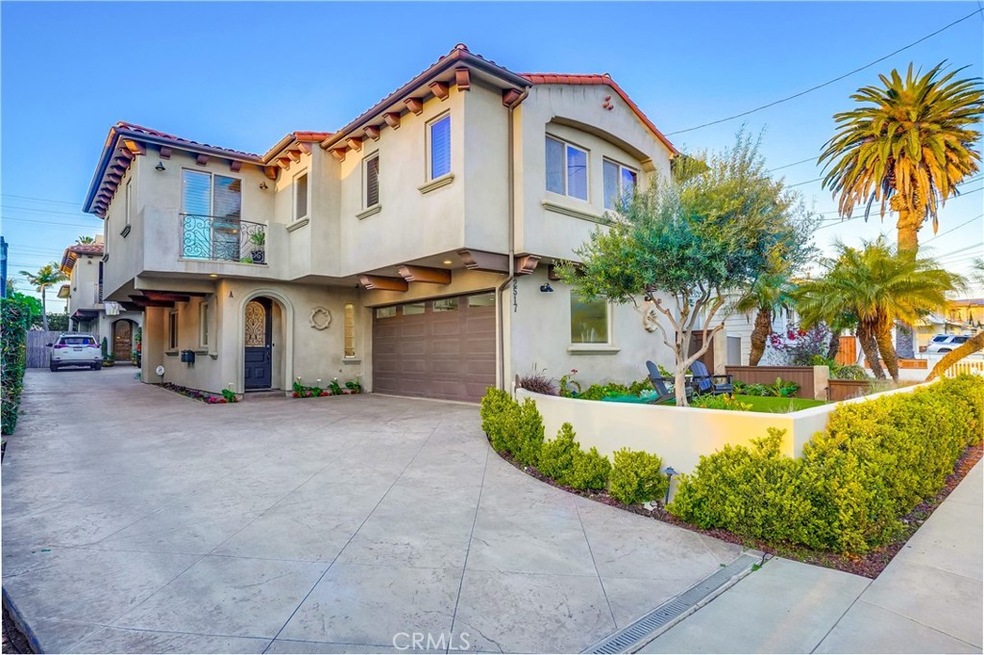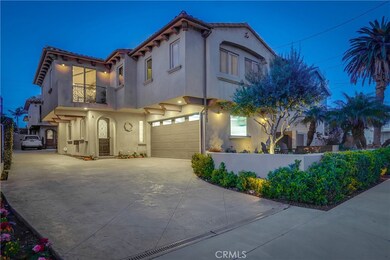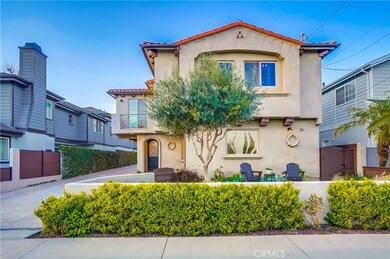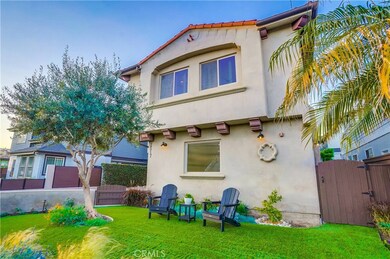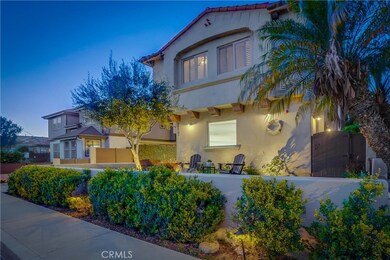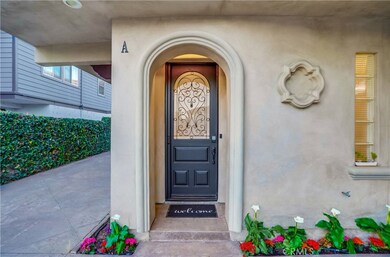
2517 Huntington Ln Unit A Redondo Beach, CA 90278
North Redondo Beach NeighborhoodEstimated Value: $1,669,435 - $1,750,000
Highlights
- Primary Bedroom Suite
- View of Hills
- Cathedral Ceiling
- Washington Elementary School Rated A+
- Fireplace in Primary Bedroom
- Wood Flooring
About This Home
As of May 2024Rarely does a home of this caliber come available, and here is your chance to own the dream. This front unit detached townhouse – with no HOA dues - has all the bells and whistles. From the moment you see it, you know you’ve found the one. Inside you are greeted with stunning European oak flooring, soaring ceilings, high end finishes, and open concept kitchen, living, and dining rooms. Spend endless hours of fun with friends and family in the massive rear patio which features a built-in KitchenAid barbecue, integrated seating, TV, refrigerator, storage, and an extra long gas fire pit with wraparound seating. The chef’s kitchen includes a full flight of newer stainless appliances, abundant counter and cabinet space, and a buffet. Making your way upstairs, the large primary suite awaits with wood beamed ceilings, a fireplace, massive walk-in closet, office, balcony, ensuite bathroom with dual vanities and a separate shower and soaking tub. This main sleeping level has three more sizable bedrooms, a full bathroom, and impressive laundry room with an included washer and dryer. All of this and we are not even close to being done yet! The 2 car oversized attached garage has direct access to the home, 220 volt electric for your EV, epoxy floors, and built in storage units. This is a smart home with CAT 5 wiring, dual zone A/C system, water softener, and a myQ Chamberlain garage door opener with it’s own camera. Other special features include 4 skylights, a phantom screen door, a whisper quiet Bosch dishwasher, tile roof, built-in speakers, LED lighting, and wood window shutters. The grounds are immaculately landscaped for both beauty and ease of maintenance, with artificial turf perfectly intertwined with natural flourishes of color and a variety of fruit trees. All within a close proximity to phenomenal beaches, fine dining, shopping, and walking distance of world class schools. Make the dream a reality.
Last Agent to Sell the Property
Beach City Brokers Brokerage Phone: 310-863-8374 License #01944583 Listed on: 04/03/2024

Townhouse Details
Home Type
- Townhome
Est. Annual Taxes
- $15,708
Year Built
- Built in 2005
Lot Details
- 7,500 Sq Ft Lot
- No Common Walls
- South Facing Home
- Masonry wall
- Wood Fence
- Landscaped
- Sprinkler System
- Private Yard
- Back and Front Yard
Parking
- 2 Car Attached Garage
- Parking Available
Property Views
- Hills
- Neighborhood
Home Design
- Modern Architecture
- Spanish Architecture
- Mediterranean Architecture
- Turnkey
- Slab Foundation
- Spanish Tile Roof
- Stucco
Interior Spaces
- 2,310 Sq Ft Home
- 2-Story Property
- Central Vacuum
- Wired For Sound
- Wired For Data
- Beamed Ceilings
- Cathedral Ceiling
- Gas Fireplace
- Double Pane Windows
- Shutters
- Blinds
- Sliding Doors
- Living Room with Fireplace
- Dining Room
- Storage
- Wood Flooring
Kitchen
- Built-In Range
- Microwave
- Dishwasher
- Stone Countertops
Bedrooms and Bathrooms
- 4 Bedrooms
- Fireplace in Primary Bedroom
- All Upper Level Bedrooms
- Primary Bedroom Suite
- Walk-In Closet
- Dual Vanity Sinks in Primary Bathroom
- Hydromassage or Jetted Bathtub
- Walk-in Shower
Laundry
- Laundry Room
- Laundry on upper level
- Dryer
- Washer
Home Security
- Home Security System
- Intercom
Outdoor Features
- Concrete Porch or Patio
- Exterior Lighting
- Outdoor Grill
- Rain Gutters
Schools
- Washington Elementary School
- Adams Middle School
- Redondo Union High School
Utilities
- Central Heating and Cooling System
- 220 Volts in Garage
Listing and Financial Details
- Tax Lot 1
- Tax Tract Number 30
- Assessor Parcel Number 4157017067
- $978 per year additional tax assessments
Community Details
Overview
- Property has a Home Owners Association
- 2 Units
- Association Phone (310) 863-8374
Security
- Carbon Monoxide Detectors
Ownership History
Purchase Details
Home Financials for this Owner
Home Financials are based on the most recent Mortgage that was taken out on this home.Purchase Details
Purchase Details
Home Financials for this Owner
Home Financials are based on the most recent Mortgage that was taken out on this home.Purchase Details
Home Financials for this Owner
Home Financials are based on the most recent Mortgage that was taken out on this home.Purchase Details
Home Financials for this Owner
Home Financials are based on the most recent Mortgage that was taken out on this home.Purchase Details
Purchase Details
Home Financials for this Owner
Home Financials are based on the most recent Mortgage that was taken out on this home.Similar Homes in Redondo Beach, CA
Home Values in the Area
Average Home Value in this Area
Purchase History
| Date | Buyer | Sale Price | Title Company |
|---|---|---|---|
| Julia Cox Irrevocable Trust | $1,710,000 | Chicago Title Company | |
| Hale Geoffrey M | -- | None Available | |
| Hale Geoffrey M | $1,210,000 | Lawyers Title | |
| Dzamba Matthew C | -- | Lawyers Title | |
| Dzamba Matthew C | $915,000 | Ticor Title Co | |
| Llewellyn Derek C | $710,000 | First American Title Company | |
| Us Bank National Association | $795,000 | Accommodation | |
| Schlierkamp Gunter | $995,000 | Alliance Title |
Mortgage History
| Date | Status | Borrower | Loan Amount |
|---|---|---|---|
| Previous Owner | Hale Geoffrey M | $680,000 | |
| Previous Owner | Dzamba Matthew C | $175,000 | |
| Previous Owner | Llewellyn Derek C | $692,001 | |
| Previous Owner | Schlierkamp Gunter | $796,000 | |
| Previous Owner | Schlierkamp Gunter | $149,250 |
Property History
| Date | Event | Price | Change | Sq Ft Price |
|---|---|---|---|---|
| 05/13/2024 05/13/24 | Sold | $1,710,000 | +0.6% | $740 / Sq Ft |
| 04/19/2024 04/19/24 | Price Changed | $1,699,000 | -5.6% | $735 / Sq Ft |
| 04/03/2024 04/03/24 | For Sale | $1,799,000 | +48.7% | $779 / Sq Ft |
| 02/28/2018 02/28/18 | Sold | $1,210,000 | +0.9% | $524 / Sq Ft |
| 02/22/2018 02/22/18 | Pending | -- | -- | -- |
| 02/22/2018 02/22/18 | For Sale | $1,199,000 | +31.0% | $519 / Sq Ft |
| 04/18/2014 04/18/14 | Sold | $915,000 | +1.8% | $396 / Sq Ft |
| 03/18/2014 03/18/14 | Pending | -- | -- | -- |
| 03/10/2014 03/10/14 | For Sale | $899,000 | -- | $389 / Sq Ft |
Tax History Compared to Growth
Tax History
| Year | Tax Paid | Tax Assessment Tax Assessment Total Assessment is a certain percentage of the fair market value that is determined by local assessors to be the total taxable value of land and additions on the property. | Land | Improvement |
|---|---|---|---|---|
| 2024 | $15,708 | $1,349,773 | $878,915 | $470,858 |
| 2023 | $15,418 | $1,323,308 | $861,682 | $461,626 |
| 2022 | $15,167 | $1,297,362 | $844,787 | $452,575 |
| 2021 | $14,767 | $1,271,924 | $828,223 | $443,701 |
| 2019 | $14,436 | $1,234,200 | $803,658 | $430,542 |
| 2018 | $11,662 | $985,789 | $572,727 | $413,062 |
| 2017 | $11,481 | $966,461 | $561,498 | $404,963 |
| 2016 | $11,287 | $947,512 | $550,489 | $397,023 |
| 2015 | $11,082 | $933,281 | $542,221 | $391,060 |
| 2014 | $8,989 | $742,036 | $381,992 | $360,044 |
Agents Affiliated with this Home
-
John Novak

Seller's Agent in 2024
John Novak
Beach City Brokers
(310) 863-8374
3 in this area
19 Total Sales
-
Ed Kaminsky

Buyer's Agent in 2024
Ed Kaminsky
eXp Realty of California, Inc
(310) 465-3993
38 in this area
502 Total Sales
-
Callum Schelly

Buyer Co-Listing Agent in 2024
Callum Schelly
eXp Realty of California Inc
(310) 844-2845
1 in this area
6 Total Sales
-
Anthony Accardo

Seller's Agent in 2018
Anthony Accardo
Compass
(310) 855-3557
2 in this area
162 Total Sales
-
G
Seller's Agent in 2014
Gina Ruiz
Clearsight Realty
Map
Source: California Regional Multiple Listing Service (CRMLS)
MLS Number: SB24065549
APN: 4157-017-067
- 2517 Harriman Ln Unit B
- 2420 Grant Ave
- 2617 Huntington Ln Unit B
- 2602 Carnegie Ln
- 2706 Grant Ave Unit A
- 1700 Perkins Ln
- 2416 Carnegie Ln Unit C
- 2416 Carnegie Ln Unit B
- 2319 Huntington Ln Unit A
- 2321 Clark Ln Unit B
- 2321 Clark Ln Unit A
- 2405 Marshallfield Ln Unit B
- 2306 Huntington Ln Unit B
- 2306 Huntington Ln Unit A
- 2400 Marshallfield Ln
- 2304 Grant Ave Unit A
- 2713 Carnegie Ln Unit B
- 2306 Clark Ln Unit A
- 2707 Vanderbilt Ln Unit 1
- 2401 Vanderbilt Ln Unit B
- 2517 Huntington Ln Unit A
- 2517 Huntington Ln Unit B
- 2519 Huntington Ln Unit B
- 2519 Huntington Ln Unit A
- 2515 Huntington Ln Unit A
- 2515 Huntington Ln Unit B
- 2521 Huntington Ln
- 2513 Huntington Ln
- 2516 Grant Ave
- 2516 Grant Ave Unit A
- 2516 Grant Ave Unit A
- 1503 Felton Ln
- 2523 Huntington Ln Unit A
- 2523 Huntington Ln
- 2511 Huntington Ln
- 2516 Huntington Ln Unit B
- 2516 Huntington Ln
- 2518 Huntington Ln
- 2514 Huntington Ln Unit B
- 2514 Huntington Ln Unit A
